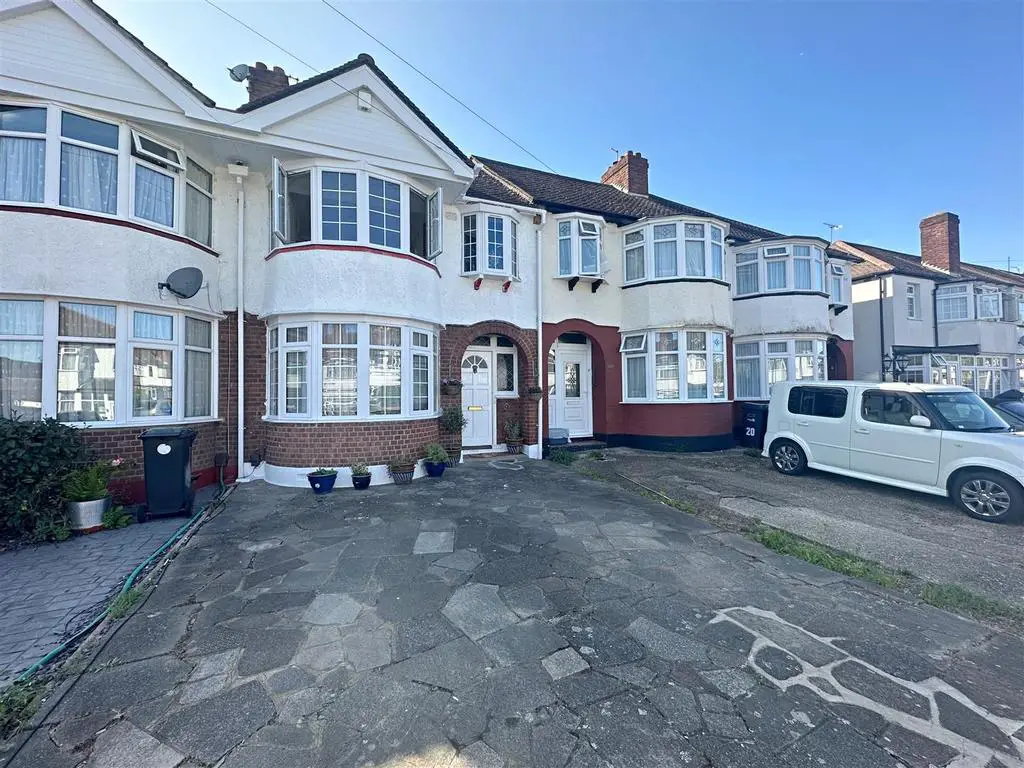
House For Sale £515,000
Kings Group-Enfield Town are pleased to present this EXTENDED THREE BEDROOM 1930'S MID TERRACE PROPERTY located within walking distance of local shops and amenities including Forty Hall Country Park. This ideal family comprises an impressive approximate 30ft through lounge with double glazed doors leading to the extended fitted kitchen/diner, downstairs shower room, three sizeable bedrooms, upstairs family bathroom, a mainly laid to lawn garden with a double garage to the rear and off street parking. The property provides easy access to the transport links including local bus routes and is within close proximity of the A10/M25.
Hallway - Stairs leading to the first floor landing, Under stairs storage cupboard, Single glazed opaque window to the front aspect, Coved ceiling, Dado rail, Double radiator, Laminate flooring, Power points
Through Lounge - 9.35m x 3.05m (30'08 x 10'84) - Double glazed bay window to the front aspect, Coved ceiling, Ceiling rose, Dado rail, Double radiator x2, Laminate flooring, Phone point, TV aerial point, Power points
Kitchen/Diner - 4.57m x 2.44m (15'30 x 8'23) - Double glazed window to the rear aspect, Double radiator, Laminate flooring, Base and wall units with work surfaces, Integrated cooker with electric oven, Electric hob, Butler sink drainer unit, Integrated chimney style extractor hood, Space for fridge/freezer, Plumbing for washing machine, Coved ceiling, Spotlights, Double glazed patio door leading to the garden, Power points
Downstairs Shower Room - 2.13m x 1.52m (7'81 x 5'86) - Tiled walls, Tiled flooring, Extractor fan, Shower cubicle, Wash basin with mixer tap, Low level WC, Built in storage cupboard
First Floor Landing - Loft access, Laminate flooring, Power points
Bedroom 1 - 4.88m x 3.05m (16'50 x 10'37) - Double glazed bay window to the front aspect, Double radiator, Laminate flooring, Fitted wardrobes, Power points
Bedroom 2 - 3.05m x 3.05m (10'37 x 10'12) - Double glazed window to the rear aspect, Ceiling rose, Double radiator, Laminate flooring, Fitted wardrobes, Power points
Bedroom 3 - 2.44m x 1.83m (8'87 x 6'12) - Double glazed bay window to the front aspect, Ceiling rose, Double radiator, Carpeted flooring, Built in wardrobes, Power points
Bathroom - 2.13m x 2.03m (7'90 x 6'08) - Double glazed opaque window to the rear aspect, Double radiator, Lino flooring, Panel enclosed bath with shower attachment, Wash basin with vanity unit underneath, Low level WC, Tiled walls
Garden - approx 10.06m (approx 33'0) - Mainly laid to lawn with plant and shrub borders, Rear access, Patio, Outside water tap, Security light, Double garage to the rear with power and lighting which has been partly converted into a home office
Hallway - Stairs leading to the first floor landing, Under stairs storage cupboard, Single glazed opaque window to the front aspect, Coved ceiling, Dado rail, Double radiator, Laminate flooring, Power points
Through Lounge - 9.35m x 3.05m (30'08 x 10'84) - Double glazed bay window to the front aspect, Coved ceiling, Ceiling rose, Dado rail, Double radiator x2, Laminate flooring, Phone point, TV aerial point, Power points
Kitchen/Diner - 4.57m x 2.44m (15'30 x 8'23) - Double glazed window to the rear aspect, Double radiator, Laminate flooring, Base and wall units with work surfaces, Integrated cooker with electric oven, Electric hob, Butler sink drainer unit, Integrated chimney style extractor hood, Space for fridge/freezer, Plumbing for washing machine, Coved ceiling, Spotlights, Double glazed patio door leading to the garden, Power points
Downstairs Shower Room - 2.13m x 1.52m (7'81 x 5'86) - Tiled walls, Tiled flooring, Extractor fan, Shower cubicle, Wash basin with mixer tap, Low level WC, Built in storage cupboard
First Floor Landing - Loft access, Laminate flooring, Power points
Bedroom 1 - 4.88m x 3.05m (16'50 x 10'37) - Double glazed bay window to the front aspect, Double radiator, Laminate flooring, Fitted wardrobes, Power points
Bedroom 2 - 3.05m x 3.05m (10'37 x 10'12) - Double glazed window to the rear aspect, Ceiling rose, Double radiator, Laminate flooring, Fitted wardrobes, Power points
Bedroom 3 - 2.44m x 1.83m (8'87 x 6'12) - Double glazed bay window to the front aspect, Ceiling rose, Double radiator, Carpeted flooring, Built in wardrobes, Power points
Bathroom - 2.13m x 2.03m (7'90 x 6'08) - Double glazed opaque window to the rear aspect, Double radiator, Lino flooring, Panel enclosed bath with shower attachment, Wash basin with vanity unit underneath, Low level WC, Tiled walls
Garden - approx 10.06m (approx 33'0) - Mainly laid to lawn with plant and shrub borders, Rear access, Patio, Outside water tap, Security light, Double garage to the rear with power and lighting which has been partly converted into a home office
