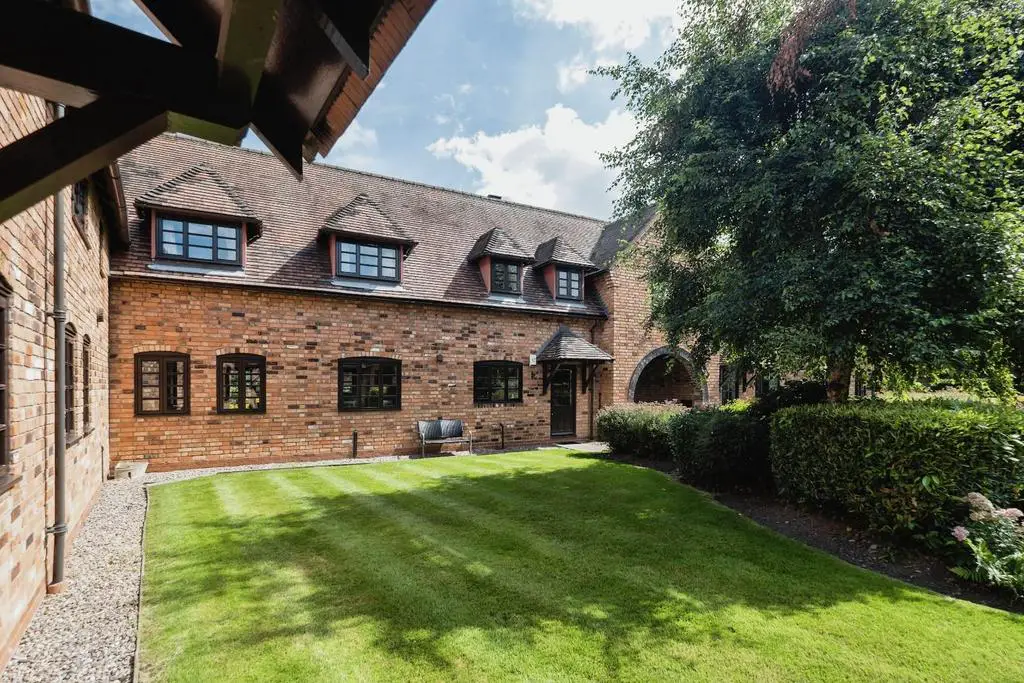
House For Sale £575,000
This exceptionally well maintained, very deceptively spacious and considerably improved freehold barn conversion occupies a beautiful sought-after and quite unique courtyard setting.
Approached via electrically operated gates off Ox Leys Road, the property is in very easy access of Sutton Coldfield's amenities. The characterful gas central heating and double glazed accommodation which must be viewed to be fully appreciated briefly comprises;
Feature arched porch, spacious reception hall with under stairs storage cupboard and guests cloaks having a re-fitted white suite, outstanding kitchen/breakfast room having a comprehensive range of fitted units with granite work surfaces comprising Belfast sink unit, Neff oven, hob and extractor hood, microwave, dishwasher, space for washing machine, tumble dryer, twin fridges, built-in freezer and granite breakfast bar, living room having a feature fireplace and twin french doors open to garden with archway to dining area, forming a tremendously flexible L-shaped family/entertaining room.
Upstairs boasts four double bedrooms, impressive, dual aspect principle bedroom with ensuite and a family bathroom with white suite.
Outside, most attractive private rear garden with shaped lawn, numerous mature trees and shrubs, twin patios and gated access, large double garage with twin entrance doors and ladder to boarded loft, offering excellent storage. Fore garden is approached via cottage courtyard grounds with pathway and shrubs.
Note: There is a service charge of £155 per calendar month for the external décor, gardening and maintenance of the of communal grounds , operation of the electric gates and buildings insurance.
Porch -
Hallway -
W.C -
Kitchen/Breakfast Room - 4.88m.3.35m x 2.74m (16.11 x 9) -
Dining Room - 2.44m.2.74m x 2.74m (8.9 x 9) -
Living Room - 3.35m.2.44m x 4.27m.0.61m x 4.27m.0.30m (11.8 x 14 -
First Floor -
Bedroom One - 3.66m.2.74m x 6.10m.0.30m (12.9 x 20.1) -
Bedroom Two - 3.66m.1.52m x 2.74m (12.5 x 9) -
Bedroom Three - 3.66m.1.52m x 2.74m (12.5 x 9) -
Bedroom Four - 2.13m.1.52m x 3.96m.3.35m (7.5 x 13.11) -
Bathroom - 1.83m.1.22m x 2.74m (6.4 x 9) -
En-Suite - 1.83m.0.91m x 1.83m.2.44m (6.3 x 6.8) -
Double Garage - 6.40m.3.35m x 5.49m.0.61m (21.11 x 18.2) -
Approached via electrically operated gates off Ox Leys Road, the property is in very easy access of Sutton Coldfield's amenities. The characterful gas central heating and double glazed accommodation which must be viewed to be fully appreciated briefly comprises;
Feature arched porch, spacious reception hall with under stairs storage cupboard and guests cloaks having a re-fitted white suite, outstanding kitchen/breakfast room having a comprehensive range of fitted units with granite work surfaces comprising Belfast sink unit, Neff oven, hob and extractor hood, microwave, dishwasher, space for washing machine, tumble dryer, twin fridges, built-in freezer and granite breakfast bar, living room having a feature fireplace and twin french doors open to garden with archway to dining area, forming a tremendously flexible L-shaped family/entertaining room.
Upstairs boasts four double bedrooms, impressive, dual aspect principle bedroom with ensuite and a family bathroom with white suite.
Outside, most attractive private rear garden with shaped lawn, numerous mature trees and shrubs, twin patios and gated access, large double garage with twin entrance doors and ladder to boarded loft, offering excellent storage. Fore garden is approached via cottage courtyard grounds with pathway and shrubs.
Note: There is a service charge of £155 per calendar month for the external décor, gardening and maintenance of the of communal grounds , operation of the electric gates and buildings insurance.
Porch -
Hallway -
W.C -
Kitchen/Breakfast Room - 4.88m.3.35m x 2.74m (16.11 x 9) -
Dining Room - 2.44m.2.74m x 2.74m (8.9 x 9) -
Living Room - 3.35m.2.44m x 4.27m.0.61m x 4.27m.0.30m (11.8 x 14 -
First Floor -
Bedroom One - 3.66m.2.74m x 6.10m.0.30m (12.9 x 20.1) -
Bedroom Two - 3.66m.1.52m x 2.74m (12.5 x 9) -
Bedroom Three - 3.66m.1.52m x 2.74m (12.5 x 9) -
Bedroom Four - 2.13m.1.52m x 3.96m.3.35m (7.5 x 13.11) -
Bathroom - 1.83m.1.22m x 2.74m (6.4 x 9) -
En-Suite - 1.83m.0.91m x 1.83m.2.44m (6.3 x 6.8) -
Double Garage - 6.40m.3.35m x 5.49m.0.61m (21.11 x 18.2) -
