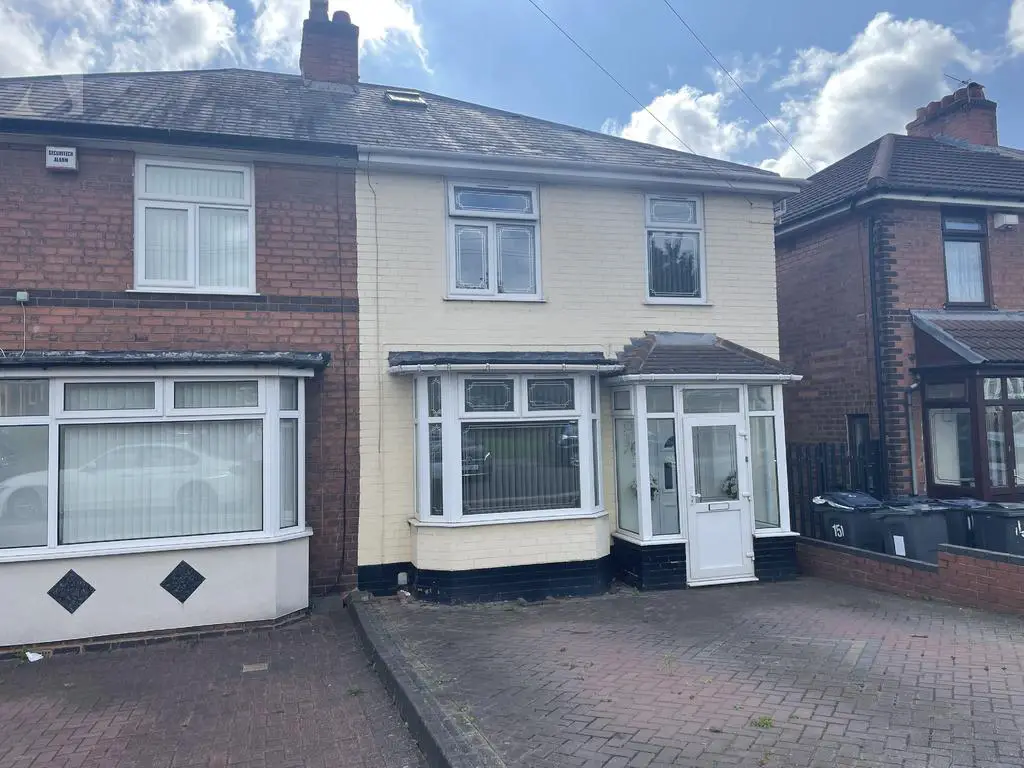
House For Sale £265,000
Arden Estate Agents are delighted to present this well maintained and beautifully presented three-bedroom semi-detached residence for sale. This property offers enhanced space on the ground floor, including an extended kitchen area and an additional bathroom. The thoughtfully designed layout encompasses an entrance porch, hallway, an open-plan living and dining area, a spacious extended fitted kitchen, a ground floor bathroom, three bedrooms, an upper-level bathroom, and a substantial rear garden. Enhanced with double glazing and gas central heating, we highly recommend an internal viewing to fully appreciate the property's charm.
EPC Rating D Council Tax Band A
Approached via a block paved driveway, the property also features a gated shared access to the rear. The double glazed door leads :
Entrance Porch - Featuring double glazed front windows, laminate flooring, and a double glazed door opening to the:
Entrance Hall – Having a double glazed window, staircase leading to the first floor landing with storage beneath (housing the combination boiler), radiator, laminate flooring and access to -
Through Lounge/Dining Room - 29’0” x 10’11”
This inviting space boasts a front-facing double glazed bay window, double glazed French doors to the rear, two radiators, laminate flooring, and recessed ceiling downlights.
Extended Fitted Kitchen - 18’ x 6’0” (extending to 7’1”)
Expansive and well-appointed, the kitchen area is illuminated by two rear-facing double glazed windows and a double glazed door to the rear garden. It features an array of wall, drawer, and base units with roll edge work surfaces, a single drainer sink unit, integrated oven, hob, and extractor. Additionally, there's plumbing for a washing machine, tiled splashbacks and flooring, a radiator, and access to the downstairs bathroom/wc.
Downstairs Bathroom/WC
The ground floor bathroom benefits from a rear-facing double glazed window, a freestanding bath, a double walk-in shower, a low flush wc, a wash hand basin with a mixer tap, tiled walls and flooring, and a towel radiator.
First Floor Landing This landing area is illuminated by a side-facing double glazed window and provides access to:
Bedroom One - 13’0” x 10’10”
Featuring a rear-facing double glazed window and a radiator.
Bedroom Two - 12’0” x 9’0”
This room offers a front-facing double glazed window, a radiator, and access to the loft space.
Loft Space The loft space is equipped with two Velux windows, boarding, and plastered walls. It serves as a storage area.
Bedroom Three - 8’0” x 7’0”
Including a front-facing double glazed window and a radiator.
Bathroom/WC
The upper-level bathroom boasts a rear-facing double glazed window, a panelled bath, a low flush wc, a pedestal wash hand basin, a separate shower cubicle with a ‘Triton Amber 3’ electric shower, tiled walls and floors, and a heated towel rail.
Rear Garden The garden features a block paved patio area leading to a lawned space with a pathway. Gated side access is available to the front of the property, and a cold-water tap is conveniently situated.
EPC Rating D Council Tax Band A
Approached via a block paved driveway, the property also features a gated shared access to the rear. The double glazed door leads :
Entrance Porch - Featuring double glazed front windows, laminate flooring, and a double glazed door opening to the:
Entrance Hall – Having a double glazed window, staircase leading to the first floor landing with storage beneath (housing the combination boiler), radiator, laminate flooring and access to -
Through Lounge/Dining Room - 29’0” x 10’11”
This inviting space boasts a front-facing double glazed bay window, double glazed French doors to the rear, two radiators, laminate flooring, and recessed ceiling downlights.
Extended Fitted Kitchen - 18’ x 6’0” (extending to 7’1”)
Expansive and well-appointed, the kitchen area is illuminated by two rear-facing double glazed windows and a double glazed door to the rear garden. It features an array of wall, drawer, and base units with roll edge work surfaces, a single drainer sink unit, integrated oven, hob, and extractor. Additionally, there's plumbing for a washing machine, tiled splashbacks and flooring, a radiator, and access to the downstairs bathroom/wc.
Downstairs Bathroom/WC
The ground floor bathroom benefits from a rear-facing double glazed window, a freestanding bath, a double walk-in shower, a low flush wc, a wash hand basin with a mixer tap, tiled walls and flooring, and a towel radiator.
First Floor Landing This landing area is illuminated by a side-facing double glazed window and provides access to:
Bedroom One - 13’0” x 10’10”
Featuring a rear-facing double glazed window and a radiator.
Bedroom Two - 12’0” x 9’0”
This room offers a front-facing double glazed window, a radiator, and access to the loft space.
Loft Space The loft space is equipped with two Velux windows, boarding, and plastered walls. It serves as a storage area.
Bedroom Three - 8’0” x 7’0”
Including a front-facing double glazed window and a radiator.
Bathroom/WC
The upper-level bathroom boasts a rear-facing double glazed window, a panelled bath, a low flush wc, a pedestal wash hand basin, a separate shower cubicle with a ‘Triton Amber 3’ electric shower, tiled walls and floors, and a heated towel rail.
Rear Garden The garden features a block paved patio area leading to a lawned space with a pathway. Gated side access is available to the front of the property, and a cold-water tap is conveniently situated.
