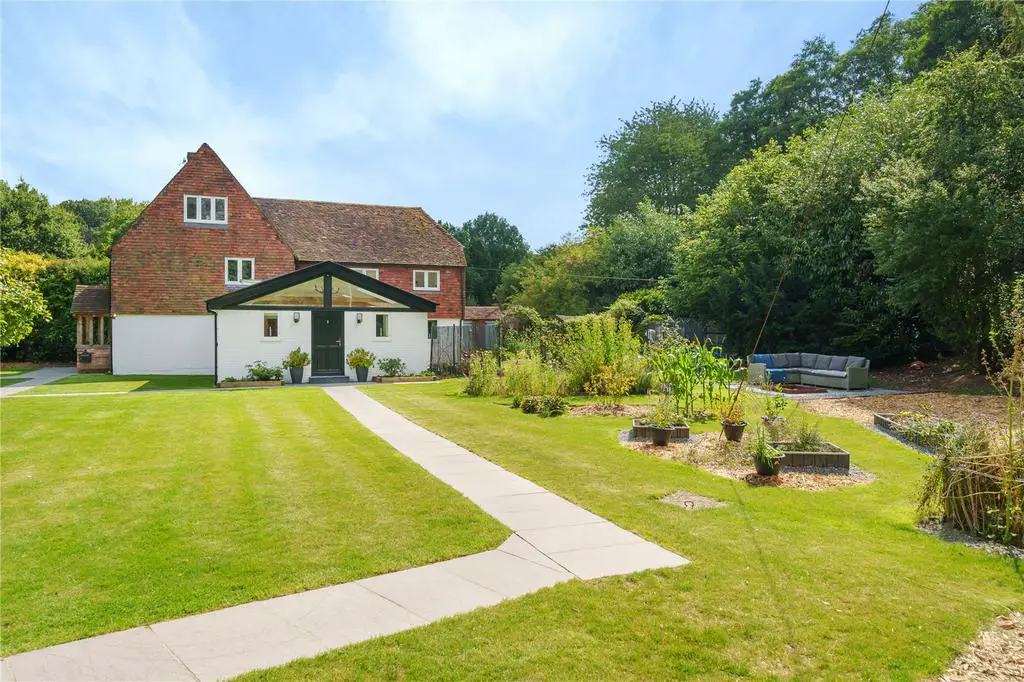
House For Sale £1,250,000
A beautifully presented and much improved semi-detached unlisted property with vaulted open plan kitchen family room, detached home office and gardens of 0.6 acres. Situated in an Area of Outstanding Natural Beauty, well located for schools and Tonbridge station.
Description
No1 Bourne Mill Cottages is in a rural location yet within easy reach of Tonbridge High Street and station (1.2 miles). It has been extensively mproved by its present owner whilst retaining many period features which alongside the modern design including large Italian porcelain tiles with under floor heating throughout the ground floor, give the house a contemporary feel throughout. The house is beautifully presented to a high standard providing flexible accommodation with the benefit of an excellent home office.
The main features of the property include:
• Oak entrance porch leading to boot room with storage cabinets, oak work tops, dog shower with window and door to front, twin sinks, wood burner to chimney recess, exposed beams and utility room to one side with space and provision for 2 washing machines and 2 tumble dyers. There is also a cloakroom off the hall.
• Sitting room is a good size dual aspect room with a Contura wood burner.
• Kitchen/dining room is a stunning vaulted space with a feature glazed gable end. The Harvey Jones kitchen has an extensive range of units to floor and wall, larder cupboard, Corian working surfaces extending to a large kitchen island with fitted dishwasher, Quooker tap, electric aga with induction hob, space for American fridge freezer and space for a wine cooler, 4 skylight windows (2 electronically operated) , underfloor heating and bi-fold doors opening to the garden.
• Vaulted main bedroom dual aspect and an en suite shower room with under floor heating shower cubicle, vanity basin and WC.
• There are two further bedrooms both with fitted wardrobes on the first floor and a family bathroom with free standing Ashton Bentley slipper bath, vanity basin and WC.
• Second floor double bedroom with window to side, fitted wardrobes and dressing table with store room to one side. Shower room with Velux window and shower cubicle.
Home Office
There is an excellent home office with vaulted office space, bifold doors with electric blinds, kitchen with an extensive range of units with integrated dishwasher, Neff oven and hob, space for fridge freezer, separate study with window to front and shower room.
Outside
The property is approached off a shared private road with parking for multiple cars and turning area. The gardens are mainly laid to lawn with wall enclosed areas and sleeper fencing, an array of mature shrubs and trees, cottage planting flower beds, a seating area with firepit, vegetable garden, greenhouse, two brick stores and a gardeners WC. To the front of the house is a superb outdoor kitchen with seating built into the wall, pizza oven, sink and calor gas burner, perfect for alfresco entertaining.
