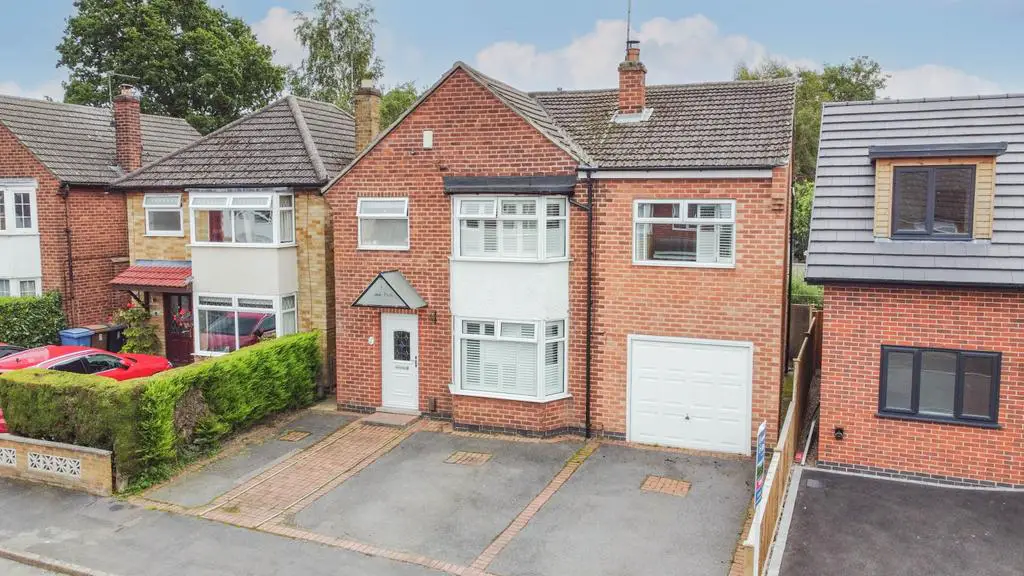
House For Sale £375,000
GUIDE PRICE: £375,000 - £400,000* Explore this detached family home in Borrowash Village, offering a blend of comfort and style. This property features an entrance hall with glass-panelled stairs and LED lighting. The main floor includes a downstairs WC and utility cupboard for modern living convenience.
- 01 - Entrance Hall
With laminate flooring, a central heating radiator, and LED under lighting, the hallway features a staircase adorned with an oak banister. It provides access to various rooms, including the sitting room, utility cupboard, WC, and the kitchen at the rear. There's also convenient under stair storage. - 02 - WC
The WC features a wash hand basin and WC facilities. - 03 - Utility Room
Conveniently equipped with wall units for storage, the utility cupboard offers plumbing for a washing machine and ample space for a tumble dryer. - 04 - Living Room
7.7m x 3.44m (26.4 sqm) - 25' 3" x 11' 3" (285 sqft)
This inviting space showcases a UPVC double-glazed bay window at the front, enhanced by bespoke shutter blinds. The room boasts two vertical radiators, a log-burner with a floating granite hearth, and a TV point. The ceiling is adorned with LED pelmet lighting and recessed downlights, creating a warm and cosy ambience. - 05 - Kitchen / Dining Room
6.39m x 5.4m (34.5 sqm) - 20' 11" x 17' 8" (371 sqft)
With contemporary high gloss grey units, snowflake quartz work surfaces, and a central island. Modern appliances include an integrated f fridge freezer, dishwasher, induction hob with extractor hood, and a top-of-range double oven with microwave and grill setting and slide and hide doors. All appliances are Neff branded with high energy efficiency.
Laminate flooring with underfloor heating, a glass-pitched roof with an electric ceiling vent, two tilt-and-turn windows, double patio doors to the rear garden, and internal oak bifold doors.
Additional access to rear and garage via uPVC double-glazed privacy door. - 06 - Bedroom
4.09m x 3.44m (14 sqm) - 13' 5" x 11' 3" (151 sqft)
Located at the front of the property, the master bedroom boasts a UPVC double-glazed bay window with bespoke shutter blinds. It offers a range of fitted wardrobes, a TV point. - 07 - Ensuite
2.49m x 1.96m (4.8 sqm) - 8' 2" x 6' 5" (52 sqft)
Featuring a steam shower cubicle, a WC with a Geberit cistern, and a vanity unit with sink and drawers. With underfloor heating, a glass wall mural, and a UPVC double-glazed window with a roller blind. - 08 - Bedroom 2
3.5m x 2.72m (9.5 sqm) - 11' 5" x 8' 11" (102 sqft)
UPVC double glazed window to the front with bespoke shutter blinds and a central heating radiator. - 09 - Bedroom 3
3.5m x 2.79m (9.7 sqm) - 11' 5" x 9' 1" (105 sqft)
UPVC double glazed window to the front with bespoke shutter blinds and a central heating radiator. - 10 - Bedroom 4
3m x 2.54m (7.6 sqm) - 9' 10" x 8' 4" (82 sqft)
UPVC double glazed window to the rear with bespoke shutter blinds and a central heating radiator. - 11 - Bathroom
The family bathroom showcases a spa bath with a jetted shower over, a wall-hung marble sink unit, and a lit mirror. With a central heating radiator, an electric heated towel rail, underfloor heating, and recessed ceiling downlights, this bathroom is designed for relaxation and rejuvenation. The UPVC double glazed window with a roller blind provides both natural light and privacy. - 12 - Garage
The spacious garage features an up-and-over electric door at the front, providing easy access. It offers power and lighting, and there's a convenient window and door to the rear. - Please note, all dimensions are approximate / maximums and should not be relied upon for the purposes of floor coverings.
