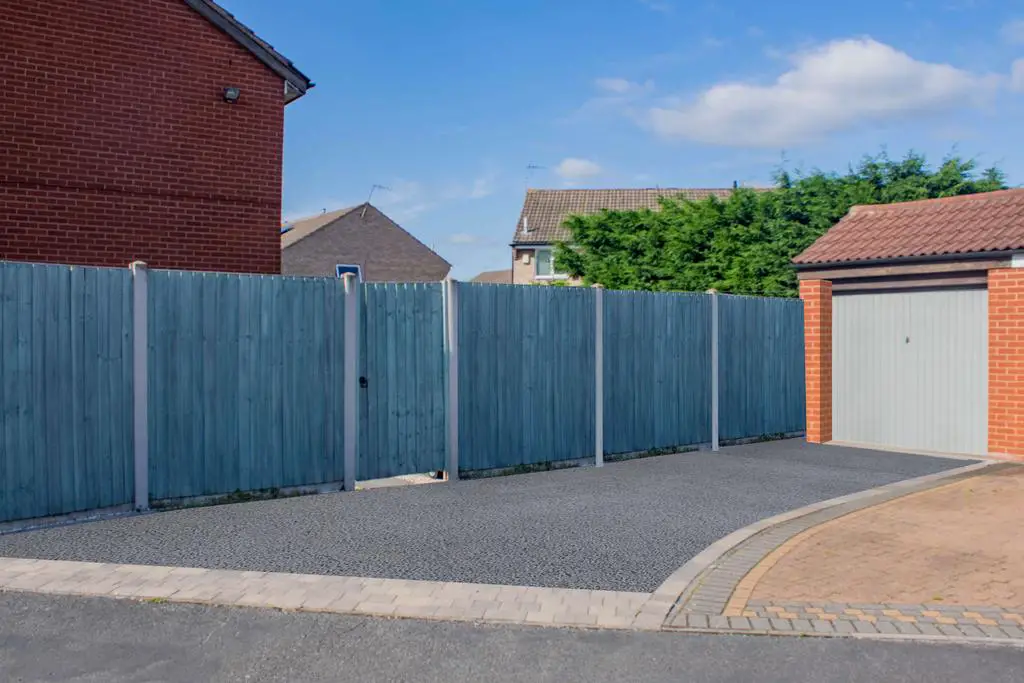
House For Sale £210,000
This splendid semi-detached two-bedroom house, strategically positioned on a generously sized corner plot, exudes an essence of modernity and contemporary living. Its well-thought-out design offers spacious accommodations, making it an ideal choice for both first-time buyers and families. The property boasts an array of upgrades that include new carpets throughout, a sleek and updated bathroom, and a newly updated kitchen adorned with top-of-the-line Bosch appliances.
Upon entering, you're greeted by a welcoming entrance hall that leads to a generously proportioned living room, perfect for relaxation and entertainment. The modern fitted kitchen, equipped with state-of-the-art Bosch appliances, stands as a testament to the property's commitment to contemporary living.
Upstairs, the first floor boasts two spacious double bedrooms, each thoughtfully designed to provide comfort and tranquility. These rooms are conveniently served by a tastefully appointed three-piece bathroom suite.
Outside, the front of the property offers access to a driveway and garage, ensuring abundant off-road parking space. The rear of the house presents a meticulously maintained private garden, providing a serene outdoor space for relaxation and recreation.
Conveniently located in a sought-after area, the residence enjoys excellent connectivity with regular transport options such as the nearby Long Eaton Train Station. Its proximity to a wide range of local amenities, excellent schools, and efficient commuting links further enhances its allure.
This home includes:
Additional Information:
Council Tax:
Band B
Energy Performance Certificate (EPC) Rating:
Band C (69-80)
Upon entering, you're greeted by a welcoming entrance hall that leads to a generously proportioned living room, perfect for relaxation and entertainment. The modern fitted kitchen, equipped with state-of-the-art Bosch appliances, stands as a testament to the property's commitment to contemporary living.
Upstairs, the first floor boasts two spacious double bedrooms, each thoughtfully designed to provide comfort and tranquility. These rooms are conveniently served by a tastefully appointed three-piece bathroom suite.
Outside, the front of the property offers access to a driveway and garage, ensuring abundant off-road parking space. The rear of the house presents a meticulously maintained private garden, providing a serene outdoor space for relaxation and recreation.
Conveniently located in a sought-after area, the residence enjoys excellent connectivity with regular transport options such as the nearby Long Eaton Train Station. Its proximity to a wide range of local amenities, excellent schools, and efficient commuting links further enhances its allure.
This home includes:
- 01 - Entrance Hall
0.8m x 1.2m (0.9 sqm) - 2' 7" x 3' 11" (10 sqft)
The entrance hall features a UPVC double glazed obscured window and welcomes you through a single wooden door into the living space. - 02 - Living Room
4.9m x 3.5m (17.1 sqm) - 16' x 11' 5" (184 sqft)
The living room offers cozy carpeted flooring, a wall-mounted radiator, convenient under stairs storage, a TV point, and a front-facing UPVC double glazed window. - 03 - Kitchen
2.6m x 3.5m (9.1 sqm) - 8' 6" x 11' 5" (97 sqft)
The kitchen features durable vinyl flooring, a wall-mounted radiator, and a selection of fitted wall and base units with sleek square-edge worktops. It includes a sink and a half with mixer taps and a drainer, along with integrated Bosch appliances such as an oven and a combi microwave-oven. The Bosch electric hob is accompanied by a stylish glass curved extractor hood. Further amenities encompass an integrated Bosch slimline dishwasher, space and plumbing for a washing machine, and room for a fridge freezer. Recessed spotlights illuminate the space, while natural light streams in through the UPVC double glazed window and the adjoining UPVC double glazed door leading to the rear garden. - 04 - Landing
2m x 2.2m (4.4 sqm) - 6' 6" x 7' 2" (47 sqft)
The landing has carpeted flooring, a loft hatch and provides access to the first floor accommodation. - 05 - Bedroom 1
2.7m x 3.5m (9.4 sqm) - 8' 10" x 11' 5" (101 sqft)
The primary bedroom offers comfortable carpeted flooring, a wall-mounted radiator, a convenient built-in cupboard, and a UPVC double glazed window overlooking the rear. - 06 - Bedroom 2
2.6m x 3.5m (9.1 sqm) - 8' 6" x 11' 5" (97 sqft)
The second bedroom features cozy carpeted flooring, a wall-mounted radiator, and a front-facing UPVC double glazed window. - 07 - Bathroom
1.3m x 2.6m (3.3 sqm) - 4' 3" x 8' 6" (36 sqft)
The bathroom showcases vinyl flooring, ceiling coving, a chrome heated towel rail, a low-level flush W/C, a storage-equipped vanity wash basin, a panelled bath with a wall-mounted electric shower, and a UPVC double glazed obscured window facing the rear. - 08 - Exterior
At the front, a low-maintenance garden leads to a driveway and garage for off-road parking. The rear features a private enclosed garden with a patio, outdoor tap, lawn spaces, a 7' x 5' wooden shed, and panelled fencing. - Please note, all dimensions are approximate / maximums and should not be relied upon for the purposes of floor coverings.
Additional Information:
Band B
Band C (69-80)
Houses For Sale Teesdale Road
Houses For Sale Beresford Road
Houses For Sale Peakdale Close
Houses For Sale Langdale Drive
Houses For Sale Lathkilldale Crescent
Houses For Sale Overdale Close
Houses For Sale Wharfedale Road
Houses For Sale Kingsdale Close
Houses For Sale Baslow Close
Houses For Sale Peveril Crescent
Houses For Sale Ribblesdale Road
Houses For Sale Beresford Road
Houses For Sale Peakdale Close
Houses For Sale Langdale Drive
Houses For Sale Lathkilldale Crescent
Houses For Sale Overdale Close
Houses For Sale Wharfedale Road
Houses For Sale Kingsdale Close
Houses For Sale Baslow Close
Houses For Sale Peveril Crescent
Houses For Sale Ribblesdale Road