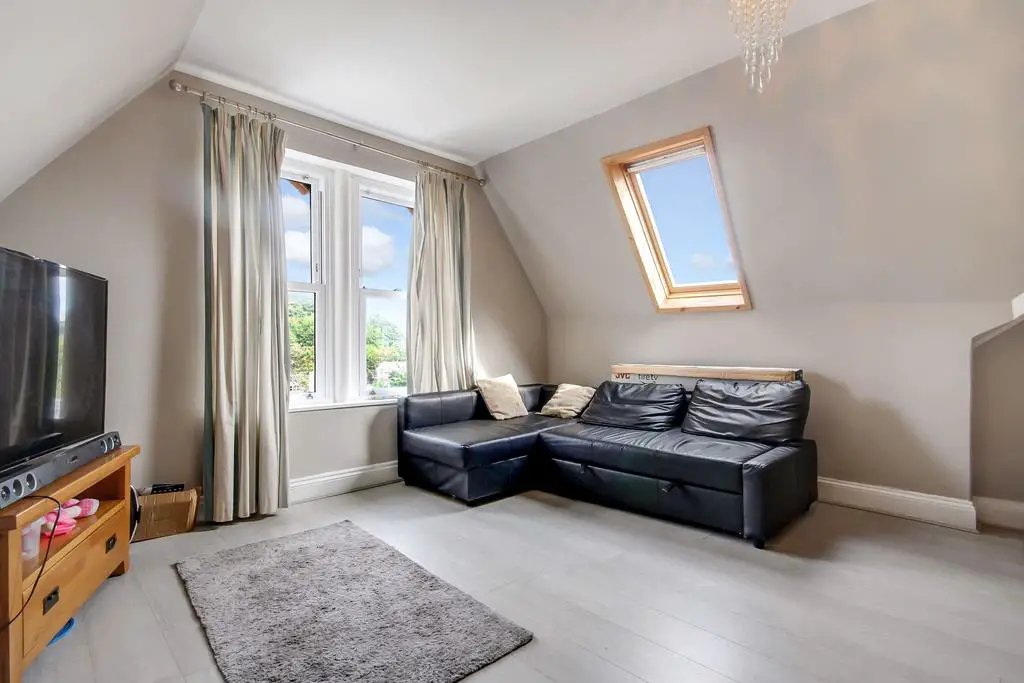
3 bed Flat For Sale £200,000
This impressively converted victorian town house not only enjoys an elevated spot overlooking Ilfracombe Town, The Bristol Channel and toward Torrs park but it also benefits from being within easy walking distance to a number of local and national retailers on offer in Ilfracombe, including tapas bars, pubs and cafes all found within the picturesque Ilfracombe Harbour. The Property itself boasts off road parking for one car and communal stairs leading to the apartment itself.
So, we're sure your already in love with the location of this property but lets give you an idea of what you will find over the threshold...
Once inside Flat 3, 1 Langleigh Terrace you are greeted with a large entrance hall giving access to all of the accommodation on offer. Overlooking the front elevation a large lounge diner offers the next lucky owners to gather their friends and family over for a house warming party with ease. This room currently accommodates a large corner sofa, freestanding furniture and dining table and chairs.
The kitchen has been well thought-out and allows for ample light to flood this room through the UPVC double glased window. Anyone doing the dishes will fall head over heals for the view out of this window. This kitchen itself comprises of a range of matching wall and base units alongside an induction hob, eye level microwave and dishwasher whilst still leaving room for a fridge freezer.
The bedrooms are all very good size double bedrooms with individual views over each elevation. The master bedroom and third enjoys plenty of floor space for freestanding storage units such as wardrobes, side tables and dressers whilst accommodating double or queen size beds. The second bedroom has a velux window to allow for natural sunlight to enter the room, this room also benefits from built in storage.
The family bathroom is largely tiled and comprises of a bath with shower over, pedestal wash hand basin and low level WC.
Tenure - Leasehold/ Parking - Of Road Parking Space / Nearest shop - 0.2mile/ Nearest school - 0.6miles / Nearest Bus Stop - 0.2miles/ Nearest Pub - 0.5miles
This home includes:
Additional Information:
Council Tax:
Band A
So, we're sure your already in love with the location of this property but lets give you an idea of what you will find over the threshold...
Once inside Flat 3, 1 Langleigh Terrace you are greeted with a large entrance hall giving access to all of the accommodation on offer. Overlooking the front elevation a large lounge diner offers the next lucky owners to gather their friends and family over for a house warming party with ease. This room currently accommodates a large corner sofa, freestanding furniture and dining table and chairs.
The kitchen has been well thought-out and allows for ample light to flood this room through the UPVC double glased window. Anyone doing the dishes will fall head over heals for the view out of this window. This kitchen itself comprises of a range of matching wall and base units alongside an induction hob, eye level microwave and dishwasher whilst still leaving room for a fridge freezer.
The bedrooms are all very good size double bedrooms with individual views over each elevation. The master bedroom and third enjoys plenty of floor space for freestanding storage units such as wardrobes, side tables and dressers whilst accommodating double or queen size beds. The second bedroom has a velux window to allow for natural sunlight to enter the room, this room also benefits from built in storage.
The family bathroom is largely tiled and comprises of a bath with shower over, pedestal wash hand basin and low level WC.
Tenure - Leasehold/ Parking - Of Road Parking Space / Nearest shop - 0.2mile/ Nearest school - 0.6miles / Nearest Bus Stop - 0.2miles/ Nearest Pub - 0.5miles
This home includes:
- 01 - Entrance Hall
7.24m x 2.08m (15 sqm) - 23' 9" x 6' 9" (162 sqft) - 02 - Living Room
5.23m x 4.3m (22.4 sqm) - 17' 1" x 14' 1" (242 sqft) - 03 - Kitchen
3.53m x 2.64m (9.3 sqm) - 11' 6" x 8' 7" (100 sqft) - 04 - Bedroom (Double)
4.42m x 3.48m (15.3 sqm) - 14' 6" x 11' 5" (165 sqft) - 05 - Bedroom (Double)
4.34m x 3.45m (14.9 sqm) - 14' 2" x 11' 3" (161 sqft) - 06 - Bedroom (Double)
3.66m x 2.5m (9.1 sqm) - 12' x 8' 2" (98 sqft) - 07 - Bathroom
2.46m x 1.85m (4.5 sqm) - 8' x 6' (48 sqft) - Please note, all dimensions are approximate / maximums and should not be relied upon for the purposes of floor coverings.
Additional Information:
Band A
3 bed Flats For Sale Belmont Avenue
3 bed Flats For Sale Westbourne Grove
3 bed Flats For Sale Brookdale Avenue
3 bed Flats For Sale Church Hill
3 bed Flats For Sale Osborne Road
3 bed Flats For Sale Langleigh Road
3 bed Flats For Sale Belmont Road
3 bed Flats For Sale Trinity Gardens
3 bed Flats For Sale Greenways
3 bed Flats For Sale Westbourne Grove
3 bed Flats For Sale Brookdale Avenue
3 bed Flats For Sale Church Hill
3 bed Flats For Sale Osborne Road
3 bed Flats For Sale Langleigh Road
3 bed Flats For Sale Belmont Road
3 bed Flats For Sale Trinity Gardens
3 bed Flats For Sale Greenways