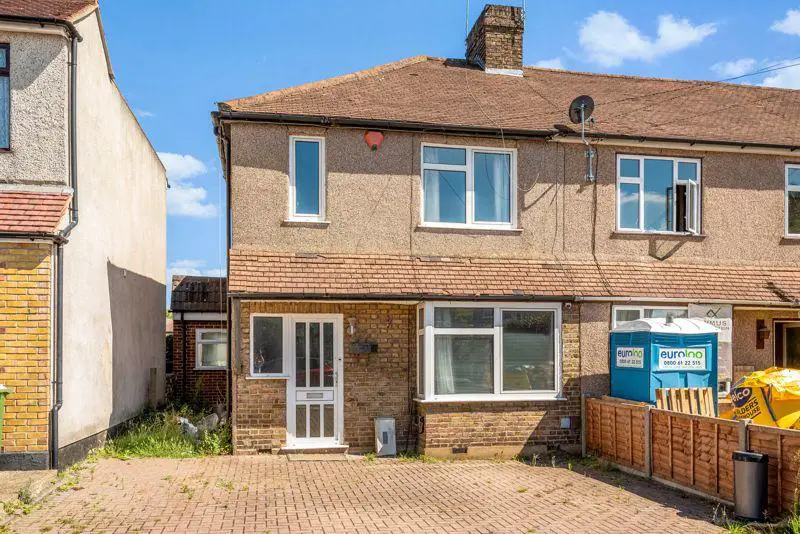
House For Sale £475,000
Guide Price £475,000-£500,000 Three bedroom extended end of terrace house, located within a quiet and popular road in the heart of Old Bexley Village. The property is just a short walk from popular local shops, schools, restaurants, Bexley Station and all other transport links. An ideal family home, the property does require some modernisation, with current accommodation comprising of entrance hall, two reception rooms and a kitchen / breakfast room. To the first floor there is a bathroom and three bedrooms. Additional benefits to note include double glazing, gas central heating, garage to rear, off street parking and no forward chain.
Entrance Hall
Double glazed UPVC front door. Radiator. Coving. Ceiling rose. Carpet. Understairs storage cupboard. Wall mounted lights.
Reception 1 - 13' 10'' x 11' 3'' (4.21m x 3.43m)
Laminate flooring. Double glazed window to front. Radiator. Coving. Ceiling rose.
Reception 2 - 21' 11'' x 10' 11'' (6.68m x 3.32m)
Carpet. Two radiators. Double glazed patio doors to rear. Electric hob. Coving. Two ceiling roses.
Kitchen / Diner - 16' 3'' x 11' 9'' (4.95m x 3.58m)
Laminate flooring. Double glazed window and door to rear. Gas hob. Inset sink, drainer and mixer taps. Part tiled walls. Extractor hood. Double glazed window to front. Plumbed for washing machine and dishwasher.
Landing
Carpet. Double glazed frosted window to side. Coving. Loft access. Ceiling rose.
Bedroom 1 - 12' 0'' x 10' 11'' (3.65m x 3.32m)
Carpet. Coving. Picture rail. Radiator. Double glazed window to front. Fitted wardrobes.
Bedroom 2 - 11' 11'' x 10' 11'' (3.63m x 3.32m)
Fitted wardrobes. Carpet. Double glazed window to rear. Radiator. Wall mounted basin.
Bedroom 3 - 7' 11'' x 5' 11'' (2.41m x 1.80m)
Carpet. Double glazed window to front. Radiator. Fitted wardrobes.
Bathroom
Tiled walls. Vinyl flooring. Panelled bath. Pedestal wash hand basin. Low level wc. Extractor fan. Heated towel rail.
Garden - 53' 8'' x 24' 3'' (16.35m x 7.39m) (Approx)
Patio. Rear access. Lawn. Shrubs.
Front Garden
Block paved with off street parking for two cars.
Garage - 19' 5'' x 15' 1'' (5.91m x 4.59m)
To rear. Power and light.
Council Tax
Band D.
Council Tax Band: D
Tenure: Freehold
Entrance Hall
Double glazed UPVC front door. Radiator. Coving. Ceiling rose. Carpet. Understairs storage cupboard. Wall mounted lights.
Reception 1 - 13' 10'' x 11' 3'' (4.21m x 3.43m)
Laminate flooring. Double glazed window to front. Radiator. Coving. Ceiling rose.
Reception 2 - 21' 11'' x 10' 11'' (6.68m x 3.32m)
Carpet. Two radiators. Double glazed patio doors to rear. Electric hob. Coving. Two ceiling roses.
Kitchen / Diner - 16' 3'' x 11' 9'' (4.95m x 3.58m)
Laminate flooring. Double glazed window and door to rear. Gas hob. Inset sink, drainer and mixer taps. Part tiled walls. Extractor hood. Double glazed window to front. Plumbed for washing machine and dishwasher.
Landing
Carpet. Double glazed frosted window to side. Coving. Loft access. Ceiling rose.
Bedroom 1 - 12' 0'' x 10' 11'' (3.65m x 3.32m)
Carpet. Coving. Picture rail. Radiator. Double glazed window to front. Fitted wardrobes.
Bedroom 2 - 11' 11'' x 10' 11'' (3.63m x 3.32m)
Fitted wardrobes. Carpet. Double glazed window to rear. Radiator. Wall mounted basin.
Bedroom 3 - 7' 11'' x 5' 11'' (2.41m x 1.80m)
Carpet. Double glazed window to front. Radiator. Fitted wardrobes.
Bathroom
Tiled walls. Vinyl flooring. Panelled bath. Pedestal wash hand basin. Low level wc. Extractor fan. Heated towel rail.
Garden - 53' 8'' x 24' 3'' (16.35m x 7.39m) (Approx)
Patio. Rear access. Lawn. Shrubs.
Front Garden
Block paved with off street parking for two cars.
Garage - 19' 5'' x 15' 1'' (5.91m x 4.59m)
To rear. Power and light.
Council Tax
Band D.
Council Tax Band: D
Tenure: Freehold
