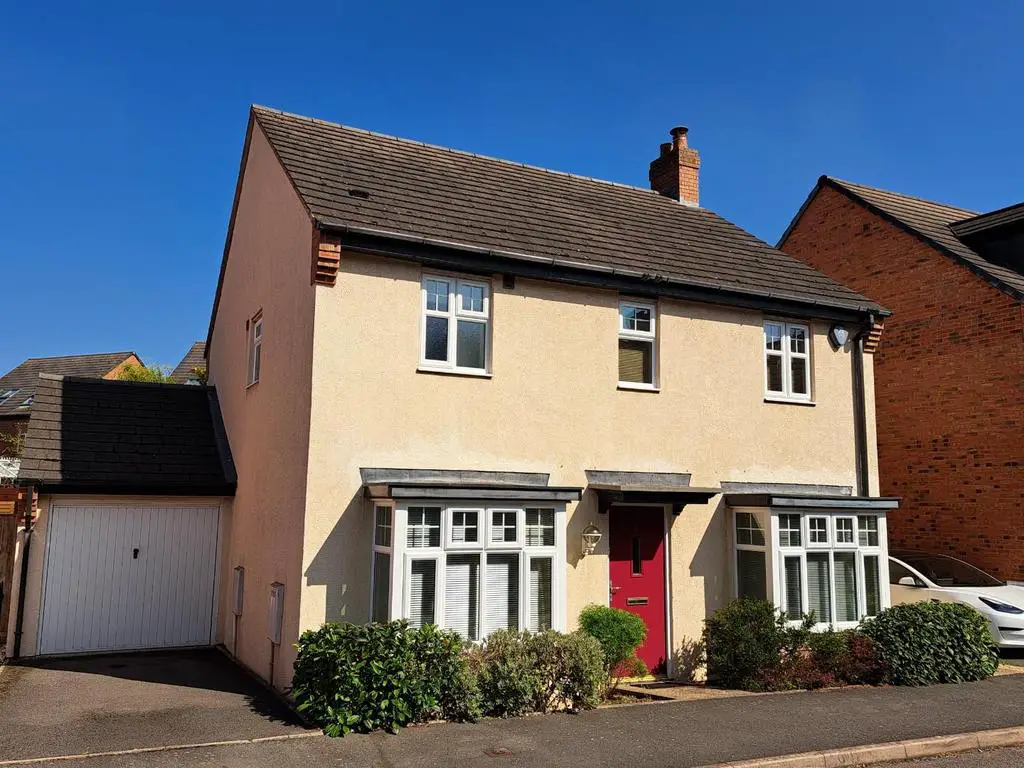
House For Sale £475,000
Four bed, detached property located on a popular residential estate in Lichfield. Great location for transport links and to commute to the City Centre. In brief the property comprises of; Living Room, Dining Room, Kitchen, Drawing Room, Downstairs WC, Four Bedrooms, Family Bathroom, Rear Garden, Single Garage and Parking. EPC - C
Entrance - entering the property via a composite door into the hallway having a ceiling light point, spotlights, radiator and stairs to the first floor.
Living Room - 3.5 x 5.26 (11'5" x 17'3") - having a double-glazed bow window with front facing aspect, two ceiling light points, spotlights, two radiators and an access door to the dining room.
Drawing Room - 2.50 x 4.58 (8'2" x 15'0") - having a double-glazed bow window with front facing aspect, ceiling light point and radiator.
Downstairs Wc - 1.47 x 1.0 (4'9" x 3'3") - having a close-coupled toilet, pedestal handwash basin, ceiling light point, extractor fan and radiator.
Kitchen/Breakfast - 4.6 x 2.7 (15'1" x 8'10") - having a range of wall and base units, roll-top work surfaces, stainless steel sink and drainer with mixer tap, integrated appliances inclusive of electric oven, gas hob and cooker hood. Plumbing for washing machine, double-glazed window with rear facing aspect, UPVC patio door giving access to the rear garden, two ceiling light points, spotlights and radiator.
Dining Room - 2.72 x 3.25 (8'11" x 10'7") - accessed via a door in the living room and another access door via the kitchen, having a double-glazed window with rear facing aspect, ceiling light point and radiator.
First Floor Landing - having an airing cupboard with generous storage space, access to the loft which is boarded, two ceiling light points and radiator.
Master Bedroom - 4.54 x 3.08 (14'10" x 10'1") - benefitting from fitted mirrored wardrobes, two double-glazed windows with front facing aspect, ceiling light point, radiator and en-suite.
En-Suite - 2.12 x 1.81 (6'11" x 5'11") - located off the master bedroom and having a close-coupled toilet, pedestal handwash basin, enclosed mains-powered corner shower, tiled splashback, obscure double-glazed window with front facing aspect, ceiling light point, extractor fan and radiator.
Bedroom Two - 2.62 x 3.73 (8'7" x 12'2") - having a double-glazed window with rear facing aspect, ceiling light point and radiator.
Family Bathroom - 2.62 x 3.73 (8'7" x 12'2") - having a white enamel bath with tiled splashback, close-coupled toilet, pedestal handwash basin, obscure double-glazed window with side facing aspect, ceiling light point, extractor fan and radiator.
Bedroom Three - 2.30 x 2.75 (7'6" x 9'0") - having a double-glazed window with rear facing aspect, ceiling light point and radiator.
Bedroom Four - 2.32 x 2.75 (7'7" x 9'0") - having a double-glazed window with rear facing aspect, ceiling light point and radiator.
Outside - the rear garden is enclosed and low maintenance, having a generous sized lawn and side access to the front of the property. There's a single garage benefitting from electric points and can be accessed by the front and rear of the property and there's driveway parking.
Entrance - entering the property via a composite door into the hallway having a ceiling light point, spotlights, radiator and stairs to the first floor.
Living Room - 3.5 x 5.26 (11'5" x 17'3") - having a double-glazed bow window with front facing aspect, two ceiling light points, spotlights, two radiators and an access door to the dining room.
Drawing Room - 2.50 x 4.58 (8'2" x 15'0") - having a double-glazed bow window with front facing aspect, ceiling light point and radiator.
Downstairs Wc - 1.47 x 1.0 (4'9" x 3'3") - having a close-coupled toilet, pedestal handwash basin, ceiling light point, extractor fan and radiator.
Kitchen/Breakfast - 4.6 x 2.7 (15'1" x 8'10") - having a range of wall and base units, roll-top work surfaces, stainless steel sink and drainer with mixer tap, integrated appliances inclusive of electric oven, gas hob and cooker hood. Plumbing for washing machine, double-glazed window with rear facing aspect, UPVC patio door giving access to the rear garden, two ceiling light points, spotlights and radiator.
Dining Room - 2.72 x 3.25 (8'11" x 10'7") - accessed via a door in the living room and another access door via the kitchen, having a double-glazed window with rear facing aspect, ceiling light point and radiator.
First Floor Landing - having an airing cupboard with generous storage space, access to the loft which is boarded, two ceiling light points and radiator.
Master Bedroom - 4.54 x 3.08 (14'10" x 10'1") - benefitting from fitted mirrored wardrobes, two double-glazed windows with front facing aspect, ceiling light point, radiator and en-suite.
En-Suite - 2.12 x 1.81 (6'11" x 5'11") - located off the master bedroom and having a close-coupled toilet, pedestal handwash basin, enclosed mains-powered corner shower, tiled splashback, obscure double-glazed window with front facing aspect, ceiling light point, extractor fan and radiator.
Bedroom Two - 2.62 x 3.73 (8'7" x 12'2") - having a double-glazed window with rear facing aspect, ceiling light point and radiator.
Family Bathroom - 2.62 x 3.73 (8'7" x 12'2") - having a white enamel bath with tiled splashback, close-coupled toilet, pedestal handwash basin, obscure double-glazed window with side facing aspect, ceiling light point, extractor fan and radiator.
Bedroom Three - 2.30 x 2.75 (7'6" x 9'0") - having a double-glazed window with rear facing aspect, ceiling light point and radiator.
Bedroom Four - 2.32 x 2.75 (7'7" x 9'0") - having a double-glazed window with rear facing aspect, ceiling light point and radiator.
Outside - the rear garden is enclosed and low maintenance, having a generous sized lawn and side access to the front of the property. There's a single garage benefitting from electric points and can be accessed by the front and rear of the property and there's driveway parking.
