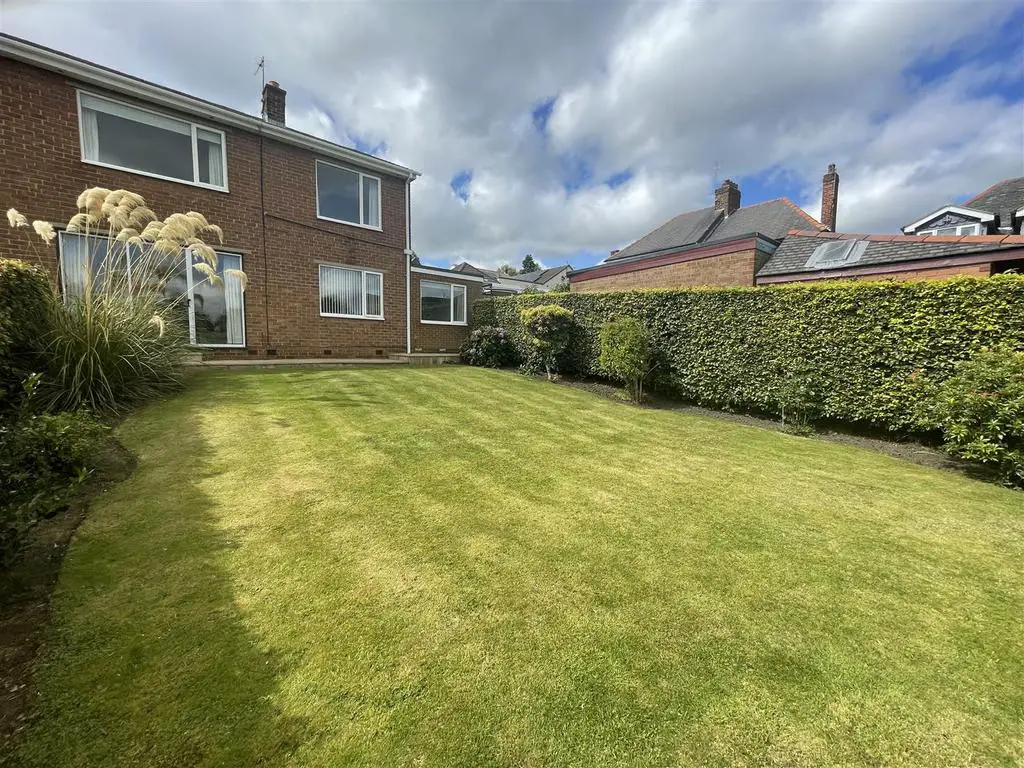
House For Sale £250,000
AN IDEAL OPPORTUNITY TO PURCHASE THIS 4 BEDROOM SEMI DETACHED HOME which is situated in this HIGHLY SOUGHT AFTER AREA of Chester-le-street. The property occupies a LARGE CORNER PLOT and includes UPVC DOUBLE GLAZING, GAS CENTRAL HEATING VIA RADIATORS, SPACIOUS OPEN PLAN LOUNGE OVERLOOKING a MATURE GARDEN, SEPARATE DINING ROOM, KITCHEN, in addition to the GROUND FLOOR there is a DOUBLE BEDROOM or FAMILY ROOM, SHOWER/ROOM/WC and UTILITY. To the first floor there are a further THREE BEDROOMS (TWO WITH FITTED ROBES) and a FAMILY BATHROOM and SEPARATE WC. This property has been WELL KEPT by the current owners but will need some upgrading or remastering to make it even better. There are TWO SINGLE GARAGES, DRIVEWAY and WELL STOCKED GARDENS. Call to view[use Contact Agent Button]..
Freehold
Council Tax Band D
EPC - to be confirmed.
Entrance Hall - Entered via UPVC double glazed door, side panel, radiator, door to garage.
Lounge - 5.009 x 4.583 (16'5" x 15'0") - Open plan lounge with spindled staircase, coving, radiator, feature fireplace housing gas fire, mantle, inset and hearth, sliding doors to garden.
Dining Room - 3.409 x 2.754 (11'2" x 9'0") - With coving, radiator, fitted units, worktop, UPVC double glazed window.
Kitchen - 3.23m x 2.72m (10'7" x 8'11") - Fitted with a range of wall/base units, stainless steel double sink unit and drainer, mixer tap, tiled splashbacks, electric cooker point, radiator, UPVC double glazed window.
Inner Lobby -
Utility/Rear Porch - Fitted with worktop, plumbing for automatic washing machine, UPVC double glazed window/door.
Ground Floor Shower Room/Wc - Fitted with shower cubicle housing shower, vanity/storage wash hand basin, wc, fully tiled walls, UPVC double glazed window.
Reception (Bedroom 4) - 4.90m x 2.49m (16'1" x 8'2") - With radiator, UPVC double glazed window.
First Floor - Landing with storage cupboard, loft access, UPVC double glazed window.
Bedroom 1 - 4.24m plus robes x 3.71m (13'11" plus robes x 12'2 - Fitted with wardrobes, radiator, coving, UPVC double glazed window with extensive views over Lumley Castle and beyond.
Bedroom 2 - 3.53m x 2.95m (11'7" x 9'8") - Fitted with storage cupboards, radiator, UPVC double glazed window.
Bedroom 3 - 3.25m max x 3.15m max (10'8" max x 10'4" max) - With radiator, coving, UPVC double glazed window.
Bathroom - Fitted with white panelled bath, pedestal wash hand basin, tiled walls, radiator, UPVC double glazed window.
Wc - Fitted with white low level wc.
Outside - To the front there is a driveway leading to single garage. An additional single garage.
Open plan garden with rockery, shrubs and plants, ornamental lighting.
Whilst to the rear there is an enclosed lawned garden with mature borders including trees, shrubs, flowers etc.
Two Garages - Two single garages. Both with roller doors, light and power. The other with up and over door.
Freehold
Council Tax Band D
EPC - to be confirmed.
Entrance Hall - Entered via UPVC double glazed door, side panel, radiator, door to garage.
Lounge - 5.009 x 4.583 (16'5" x 15'0") - Open plan lounge with spindled staircase, coving, radiator, feature fireplace housing gas fire, mantle, inset and hearth, sliding doors to garden.
Dining Room - 3.409 x 2.754 (11'2" x 9'0") - With coving, radiator, fitted units, worktop, UPVC double glazed window.
Kitchen - 3.23m x 2.72m (10'7" x 8'11") - Fitted with a range of wall/base units, stainless steel double sink unit and drainer, mixer tap, tiled splashbacks, electric cooker point, radiator, UPVC double glazed window.
Inner Lobby -
Utility/Rear Porch - Fitted with worktop, plumbing for automatic washing machine, UPVC double glazed window/door.
Ground Floor Shower Room/Wc - Fitted with shower cubicle housing shower, vanity/storage wash hand basin, wc, fully tiled walls, UPVC double glazed window.
Reception (Bedroom 4) - 4.90m x 2.49m (16'1" x 8'2") - With radiator, UPVC double glazed window.
First Floor - Landing with storage cupboard, loft access, UPVC double glazed window.
Bedroom 1 - 4.24m plus robes x 3.71m (13'11" plus robes x 12'2 - Fitted with wardrobes, radiator, coving, UPVC double glazed window with extensive views over Lumley Castle and beyond.
Bedroom 2 - 3.53m x 2.95m (11'7" x 9'8") - Fitted with storage cupboards, radiator, UPVC double glazed window.
Bedroom 3 - 3.25m max x 3.15m max (10'8" max x 10'4" max) - With radiator, coving, UPVC double glazed window.
Bathroom - Fitted with white panelled bath, pedestal wash hand basin, tiled walls, radiator, UPVC double glazed window.
Wc - Fitted with white low level wc.
Outside - To the front there is a driveway leading to single garage. An additional single garage.
Open plan garden with rockery, shrubs and plants, ornamental lighting.
Whilst to the rear there is an enclosed lawned garden with mature borders including trees, shrubs, flowers etc.
Two Garages - Two single garages. Both with roller doors, light and power. The other with up and over door.
