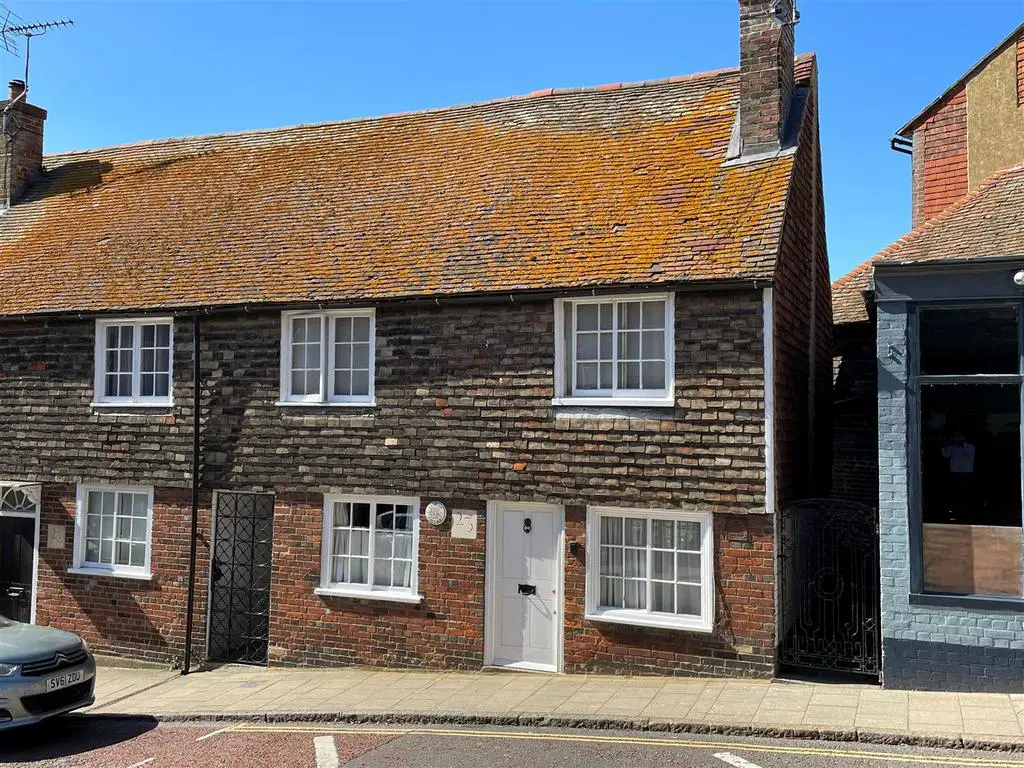
House For Sale £395,000
Rush Witt & Wilson are pleased to offer this charming Grade II listed double-fronted character property which is ideally located in the heart of this ancient town, with a stunning direct views across to the 'Landgate' which is the sole remaining fortified entrance to Rye.
With an abundance of period features throughout, the accommodation comprises of a downstairs living area to one side and a kitchen/dining room to the other providing access to the private paved courtyard with a decked seating area and side access. On the first floor there are two double bedrooms to the front and a spacious bathroom.
Ideally conveniently located as a main residence, second home or investment purchase.
For further information and to arrange a viewing please contact our Rye Office[use Contact Agent Button]
Locality - The property is located in the heart of Rye, opposite the historic 'Landgate' only a short walk to the High Street which has a range of specialist and independent retail stores.
The many historic inns and restaurants as well as wine bars, eateries and coffee shops create a cosmopolitan atmosphere.
The railway station affords access to Brighton and to Ashford where there are connecting high speed, services to Central London.
Living Room - 3.183 x 4.977 (10'5" x 16'3") - Double apect with windows to the front and rear. Exposed ceiling beams and feature brick fireplace with inset logburner. Stairs to first floor.
Kitchen / Dining Room - 5.204 x 2.069 (17'0" x 6'9") - Dual aspect with light-coloured fitted base & eye level units, tiled walls, butler style sink and wooden worktops to the front and seating area to the rear. Access to the courtyard garden.
First Floor Landing - Window to the rear. Exposed ceiling timbers
Bedroom 1 - 2.860 x 2.830 (9'4" x 9'3") - Window to the front providing views across to the 'Landgate'.
Bedroom 2 - 3.165 x 2.751 (10'4" x 9'0") - Window to the front again with view of the 'Landgate'.
Bathroom - 3.222 x 1.706 (10'6" x 5'7") - Bath with mixer tap and shower above, wash hand basin and w.c. Window to the rear.
Outside - Private walled courtyard garden with paving and decked seating area along with gated side access
Agents Notes - None of the services or appliances mentioned in these sale particulars have been tested.
It should also be noted that measurements quoted are given for guidance only and are approximate and should not be relied upon for any other purpose.
Previous Council Tax Band - D
With an abundance of period features throughout, the accommodation comprises of a downstairs living area to one side and a kitchen/dining room to the other providing access to the private paved courtyard with a decked seating area and side access. On the first floor there are two double bedrooms to the front and a spacious bathroom.
Ideally conveniently located as a main residence, second home or investment purchase.
For further information and to arrange a viewing please contact our Rye Office[use Contact Agent Button]
Locality - The property is located in the heart of Rye, opposite the historic 'Landgate' only a short walk to the High Street which has a range of specialist and independent retail stores.
The many historic inns and restaurants as well as wine bars, eateries and coffee shops create a cosmopolitan atmosphere.
The railway station affords access to Brighton and to Ashford where there are connecting high speed, services to Central London.
Living Room - 3.183 x 4.977 (10'5" x 16'3") - Double apect with windows to the front and rear. Exposed ceiling beams and feature brick fireplace with inset logburner. Stairs to first floor.
Kitchen / Dining Room - 5.204 x 2.069 (17'0" x 6'9") - Dual aspect with light-coloured fitted base & eye level units, tiled walls, butler style sink and wooden worktops to the front and seating area to the rear. Access to the courtyard garden.
First Floor Landing - Window to the rear. Exposed ceiling timbers
Bedroom 1 - 2.860 x 2.830 (9'4" x 9'3") - Window to the front providing views across to the 'Landgate'.
Bedroom 2 - 3.165 x 2.751 (10'4" x 9'0") - Window to the front again with view of the 'Landgate'.
Bathroom - 3.222 x 1.706 (10'6" x 5'7") - Bath with mixer tap and shower above, wash hand basin and w.c. Window to the rear.
Outside - Private walled courtyard garden with paving and decked seating area along with gated side access
Agents Notes - None of the services or appliances mentioned in these sale particulars have been tested.
It should also be noted that measurements quoted are given for guidance only and are approximate and should not be relied upon for any other purpose.
Previous Council Tax Band - D
Houses For Sale Turkey Cock Lane
Houses For Sale Ockman Lane
Houses For Sale Eagle Road
Houses For Sale Cinque Ports Street
Houses For Sale Conduit Hill
Houses For Sale Tower Street
Houses For Sale East Cliff
Houses For Sale Land Gate
Houses For Sale Fishmarket Road
Houses For Sale Rope Walk
Houses For Sale East Street
Houses For Sale Bridge Place
Houses For Sale New Road
Houses For Sale Fish Market Road
Houses For Sale High Street
Houses For Sale Lion Street
Houses For Sale The Grove
Houses For Sale Ockman Lane
Houses For Sale Eagle Road
Houses For Sale Cinque Ports Street
Houses For Sale Conduit Hill
Houses For Sale Tower Street
Houses For Sale East Cliff
Houses For Sale Land Gate
Houses For Sale Fishmarket Road
Houses For Sale Rope Walk
Houses For Sale East Street
Houses For Sale Bridge Place
Houses For Sale New Road
Houses For Sale Fish Market Road
Houses For Sale High Street
Houses For Sale Lion Street
Houses For Sale The Grove