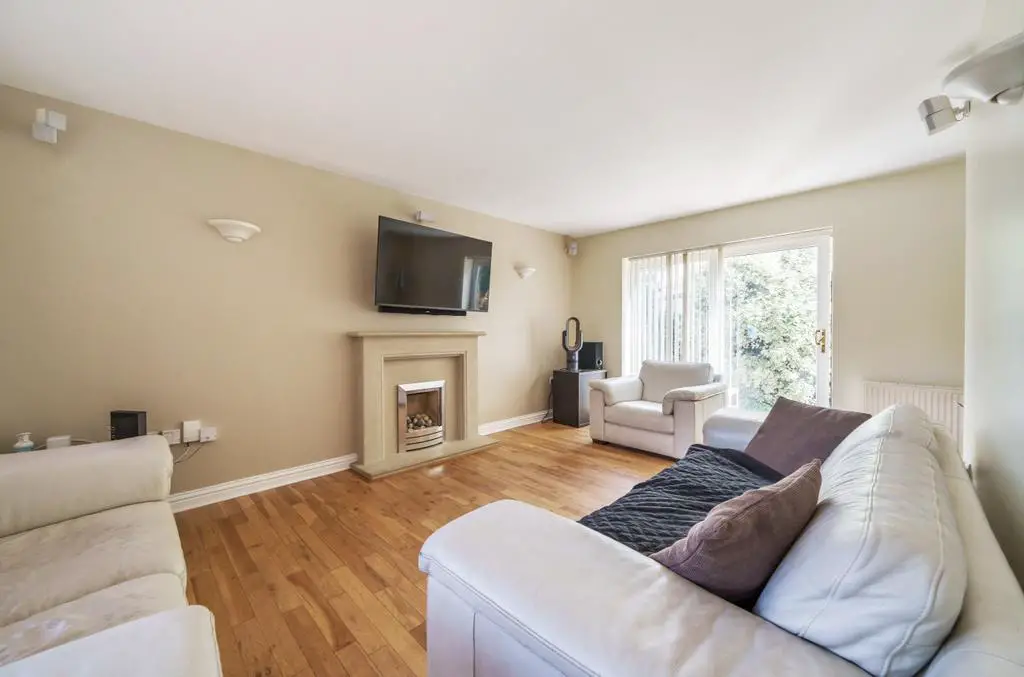
House For Sale £575,000
A charming four-bedroom link-detached family home nestled at the head of a tranquil cul-de-sac. The advantageous location near to the Hospital, provides excellent and easy access to Harrogate centre, Starbeck, Knaresborough and beyond.
The open spaces of the Stray are close by as well as close proximity to the towns schools catchment areas and transport.
*EPC has been ordered 24/08/23
Ground Floor
This delightful property boasts an expansive corner plot, surrounded by beautifully landscaped lawned gardens that stretch across two sides incorporating secure boundary.
Inviting Entrance: Step through the welcoming double glazed entrance door into the...
Welcoming Reception Hall: Features a newly laid natural oak floor and inset low voltage ceiling spotlights, and offers access to a...
Guest Cloakroom: Tastefully designed room housing a wc and a hand wash basin. The room offers ceiling-mounted extractor fan and spotlights.
Inviting Lounge: Lit by a walk-in front bay window and sliding double glazed patio doors, this room radiates cosiness. A central stone fireplace embraces a living flame gas effect fire, while elegant oak flooring adds to the appeal.
Additionally, the lounge includes an integrated (hidden) cabling system and the property is served by direct Fibre connectivity with WIFI speeds in excess of 600MB.
Lively Living Kitchen: A perfect fusion of style and practicality. The well-appointed, recently designed kitchen boasts natural black granite work surfaces, and hosts a variety of integrated appliances, including a dishwasher, Bosch oven and Samsung fridge and washing machine -available by separate negotiation. The airy sitting area features double glazed french doors that open onto the enclosed rear garden.
Convenient Utility Room: Equipped with integrated washing machine, stainless steel sink, and practical storage. The room's tiled floor and fitted base cupboards enhance its functionality.
Integral Single Garage: With an electrically operated Henderson up-and-over entrance door. The garage also houses the wall-mounted combination boiler.
First Floor
Spacious Landing: Ascend the feature staircase to a well-lit landing, with inset low voltage ceiling spotlights and a double glazed Velux window.
Main Bedroom: The room offers fitted bedroom furniture including wardrobes and drawers, this room offers comfort and convenience. Dual aspect windows add light to the room.
En Suite Elegance: A recently installed en suite bathroom boasts a corner shower cubicle, wc, and a pedestal toilet basin. A radiator, window, and ceiling spotlights complete the space.
Bedrooms 2 and 3: These bedrooms both offer radiators, ceiling spotlights, and double glazed windows.
Multi-Purpose Bedroom 4: This room is currently used as an office, offers versatility with its UPVC window, ceiling spotlights, and radiator.
Elegant House Bathroom: Adorned with sleek tiles, the bathroom offers a white suite comprising a pedestal toilet basin, wc and bath with wall-mounted shower attachment. The room is fished with an extractor fan and ceiling spotlights.
EXTERNAL
The property boasts a block-paved driveway which could accommodate two cars, alongside an additional private parking space. Lawned gardens envelop two sides, complemented by a spacious, newly paved patio - perfect for entertaining.
A charming rockery garden, external security lighting, and paved pathways contribute to the outdoor appeal. The presence of mature trees ensures privacy and tranquillity.
The open spaces of the Stray are close by as well as close proximity to the towns schools catchment areas and transport.
*EPC has been ordered 24/08/23
Ground Floor
This delightful property boasts an expansive corner plot, surrounded by beautifully landscaped lawned gardens that stretch across two sides incorporating secure boundary.
Inviting Entrance: Step through the welcoming double glazed entrance door into the...
Welcoming Reception Hall: Features a newly laid natural oak floor and inset low voltage ceiling spotlights, and offers access to a...
Guest Cloakroom: Tastefully designed room housing a wc and a hand wash basin. The room offers ceiling-mounted extractor fan and spotlights.
Inviting Lounge: Lit by a walk-in front bay window and sliding double glazed patio doors, this room radiates cosiness. A central stone fireplace embraces a living flame gas effect fire, while elegant oak flooring adds to the appeal.
Additionally, the lounge includes an integrated (hidden) cabling system and the property is served by direct Fibre connectivity with WIFI speeds in excess of 600MB.
Lively Living Kitchen: A perfect fusion of style and practicality. The well-appointed, recently designed kitchen boasts natural black granite work surfaces, and hosts a variety of integrated appliances, including a dishwasher, Bosch oven and Samsung fridge and washing machine -available by separate negotiation. The airy sitting area features double glazed french doors that open onto the enclosed rear garden.
Convenient Utility Room: Equipped with integrated washing machine, stainless steel sink, and practical storage. The room's tiled floor and fitted base cupboards enhance its functionality.
Integral Single Garage: With an electrically operated Henderson up-and-over entrance door. The garage also houses the wall-mounted combination boiler.
First Floor
Spacious Landing: Ascend the feature staircase to a well-lit landing, with inset low voltage ceiling spotlights and a double glazed Velux window.
Main Bedroom: The room offers fitted bedroom furniture including wardrobes and drawers, this room offers comfort and convenience. Dual aspect windows add light to the room.
En Suite Elegance: A recently installed en suite bathroom boasts a corner shower cubicle, wc, and a pedestal toilet basin. A radiator, window, and ceiling spotlights complete the space.
Bedrooms 2 and 3: These bedrooms both offer radiators, ceiling spotlights, and double glazed windows.
Multi-Purpose Bedroom 4: This room is currently used as an office, offers versatility with its UPVC window, ceiling spotlights, and radiator.
Elegant House Bathroom: Adorned with sleek tiles, the bathroom offers a white suite comprising a pedestal toilet basin, wc and bath with wall-mounted shower attachment. The room is fished with an extractor fan and ceiling spotlights.
EXTERNAL
The property boasts a block-paved driveway which could accommodate two cars, alongside an additional private parking space. Lawned gardens envelop two sides, complemented by a spacious, newly paved patio - perfect for entertaining.
A charming rockery garden, external security lighting, and paved pathways contribute to the outdoor appeal. The presence of mature trees ensures privacy and tranquillity.