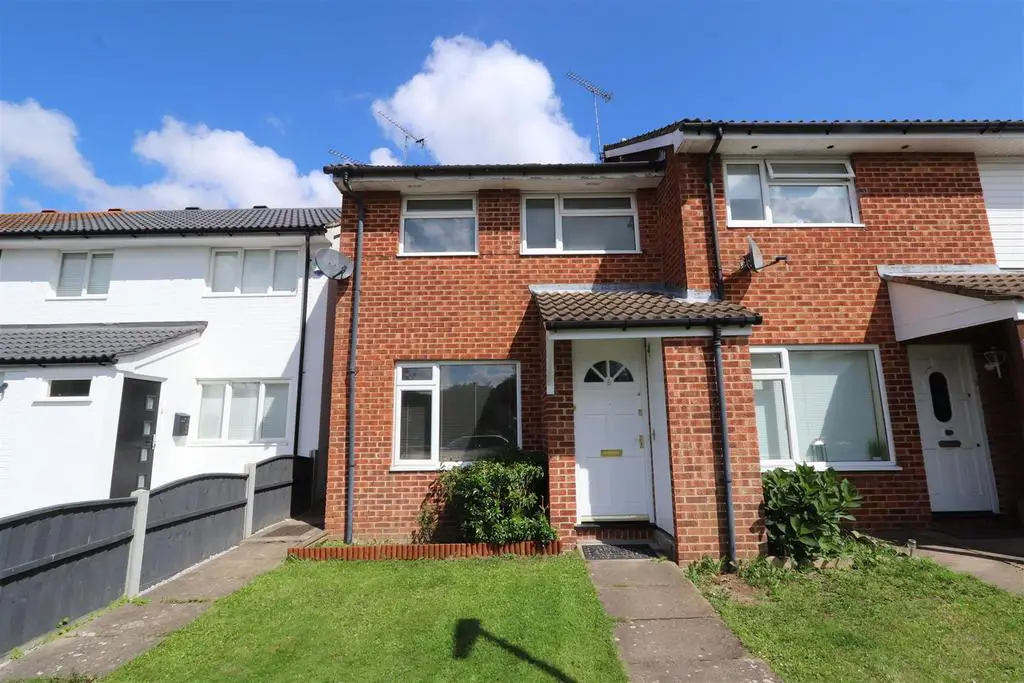
House For Sale £480,000
A three bedroom end terrace property with independent garage and off street parking situated in a quiet cul-de-sac within easy access of Billericay high street. The mainline railway station and High Street is within 0.6 mile from the property.
A canopied entrance porch with useful storage facility leads to a solid wooden door, part glazed which opens to the:-
Entrance Hall - 1.47m x 0.69m (4'10 x 2'3) - Parquet flooring. A glazed door leads into the lounge
Lounge - 4.45m x 4.45m (14'7 x 14'7) - A spacious bright reception room. A staircase rises to the first floor landing with understairs storage cupboard below. Feature fireplace with wood mantle with black granite insert and gas coal effect fire. UPVC double glazed window to the front elevation. Wall lights. Spotlights to ceiling. Radiator. A panel glazed door leads into the:-
Kitchen - 4.45m x 2.87m (14'7 x 9'5) - The kitchen enjoys views across the rear garden. Fitted with a range of white gloss base and eye level units. White tiled splashback with decorative border. Contrasting blue granite laminate effect worktops. Hotpoint oven. Gas hob. Sink unit with drainer. Washer/dryer. Gas fired boiler. Space for separate fridge and freezer. Laminate wood effect flooring. Radiator. Spotlights to ceiling. Two UPVC double glazed windows and door leading out to the garden.
First Floor Landing - A spacious part galleried landing with a UPVC obscure double glazed window to the side elevation. Access to loft storage.
Bedroom One - 4.45m > 3.45m x 2.57m (14'7" > 11'4 x 8'5 ) - A large double bedroom. UPVC double glazed window to the front elevation with radiator below. Airing cupboard.
Bedroom Two - 2.87m x 2.26m (9'5 x 7'5) - Good size bedroom with a UPVC double glazed window to the rear elevation with radiator below.
Bedroom Three - 2.57m x 1.75m (8'5 x 5'9) - UPVC double glazed window to the front elevation with radiator below.
Family Bathroom - 2.03m x 1.65m (6'8 x 5'5) - Fitted with a white suite comprising panelled bath with glass shower screen, overhead shower and hand held shower attachment. Wash hand basin. Close coupled WC. Tiling to full ceiling height. Spotlights to ceiling. Wood effect vinyl flooring. UPVC obscure double glazed window to the rear elevation.
Rear Garden - A very pleasant rear garden which commences with a paved patio area. The remainder of the area is laid mainly to lawn with flowerbed borders. Stepping stones lead to a raised wooden decking area at the end of the garden which provides a sunny seating area. Side access to the front of the property. Storage shed.
Front Garden - A slab paved pathway leads to the front of the property. The remainder of the area is laid mainly to lawn. Side access to the rear garden.
Garage - 5.49m x 2.44m approx (18' x 8' approx) - Fitted with an up and over door. Off street parking to the front of the garage.
A canopied entrance porch with useful storage facility leads to a solid wooden door, part glazed which opens to the:-
Entrance Hall - 1.47m x 0.69m (4'10 x 2'3) - Parquet flooring. A glazed door leads into the lounge
Lounge - 4.45m x 4.45m (14'7 x 14'7) - A spacious bright reception room. A staircase rises to the first floor landing with understairs storage cupboard below. Feature fireplace with wood mantle with black granite insert and gas coal effect fire. UPVC double glazed window to the front elevation. Wall lights. Spotlights to ceiling. Radiator. A panel glazed door leads into the:-
Kitchen - 4.45m x 2.87m (14'7 x 9'5) - The kitchen enjoys views across the rear garden. Fitted with a range of white gloss base and eye level units. White tiled splashback with decorative border. Contrasting blue granite laminate effect worktops. Hotpoint oven. Gas hob. Sink unit with drainer. Washer/dryer. Gas fired boiler. Space for separate fridge and freezer. Laminate wood effect flooring. Radiator. Spotlights to ceiling. Two UPVC double glazed windows and door leading out to the garden.
First Floor Landing - A spacious part galleried landing with a UPVC obscure double glazed window to the side elevation. Access to loft storage.
Bedroom One - 4.45m > 3.45m x 2.57m (14'7" > 11'4 x 8'5 ) - A large double bedroom. UPVC double glazed window to the front elevation with radiator below. Airing cupboard.
Bedroom Two - 2.87m x 2.26m (9'5 x 7'5) - Good size bedroom with a UPVC double glazed window to the rear elevation with radiator below.
Bedroom Three - 2.57m x 1.75m (8'5 x 5'9) - UPVC double glazed window to the front elevation with radiator below.
Family Bathroom - 2.03m x 1.65m (6'8 x 5'5) - Fitted with a white suite comprising panelled bath with glass shower screen, overhead shower and hand held shower attachment. Wash hand basin. Close coupled WC. Tiling to full ceiling height. Spotlights to ceiling. Wood effect vinyl flooring. UPVC obscure double glazed window to the rear elevation.
Rear Garden - A very pleasant rear garden which commences with a paved patio area. The remainder of the area is laid mainly to lawn with flowerbed borders. Stepping stones lead to a raised wooden decking area at the end of the garden which provides a sunny seating area. Side access to the front of the property. Storage shed.
Front Garden - A slab paved pathway leads to the front of the property. The remainder of the area is laid mainly to lawn. Side access to the rear garden.
Garage - 5.49m x 2.44m approx (18' x 8' approx) - Fitted with an up and over door. Off street parking to the front of the garage.
