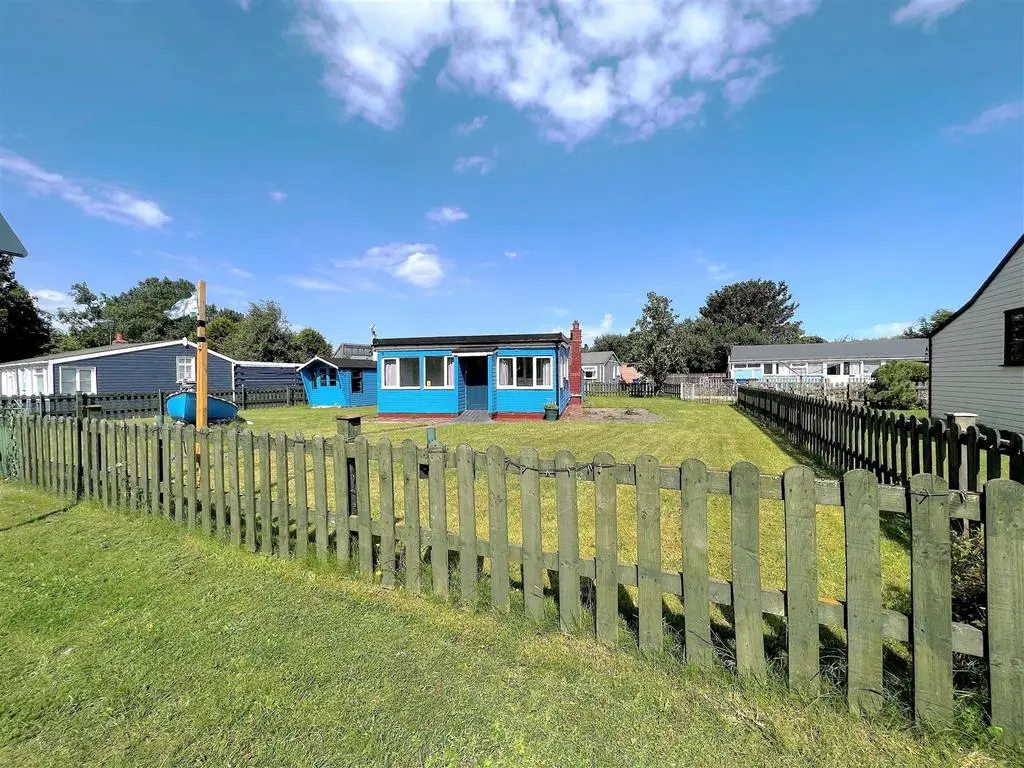
House For Sale £89,950
Bettles, Miles and Holland are pleased to offer for sale with no chain this detached chalet on the ever popular Humbertston Fitties. The chalet is close to the Beach and Cleethorpes Sea Front and all that they have to offer. The chalet comprises of an inner hall, a dining room, a lounge, two bedrooms, a fitted kitchen and a shower room. The chalet benefits from u.PVC double glazing, gas central heating, two outbuildings with light and power and a mainly lawned garden.
Inner Hall - 1.70m x 5.84m (5'7 x 19'2) - This light and airy welcoming entrance, entered through a wooden door has an abundance of light coming through from the five uPVC double glazed windows. There is a wooden window into the dining room, two central heating radiator and two decorative wall light fittings, a useful storage cupboard and there is vinyl floor being of wooden effect complete this room.
Dining Room - 2.24m x 2.92m (7'4 x 9'7) - Walking through from the entrance porch, this room boasts a central heating radiator, flooring that flows through from the entrance, a lovely uPVC double glazed window, with the wooden window letting in more light from the porch, a central light fitting and door to the lounge and bedroom.
Lounge - 5.05m x 2.97m (16'7 x 9'9) - This lovely sized room has the continuity of the same flooring from the dining room and has three sliding doors off one to the shower room, another to the bedroom and one to the kitchen. this room benefits from a central heating radiator, uPVC double glazed window, a feature wall and a central light fitting.
Shower Room - 2.95m x 1.47m (9'8 x 4'10) - Walking through from the lounge, this shower room is equipped with a double walk in shower unit with sliding glass door, white vanity unit with wash hand basin. a low flush WC with part tiling to the walls, wood panelling to the other and a central light fitting.
Kitchen - 3.30m x 2.82m (10'10 x 9'3) - Flowing through with the same flooring from the lounge, this well appointed room boasts space for a large fridge/freezer, a dishwasher, a large free standing cooker and a washing machine. there are plenty of wall and base unit in pastel green with cream worktops., also a uPVC double glazed window, wooden door for back access and a storage room that houses a boiler.
Bedroom One - 2.82m x 2.92m (9'3 x 9'7) - This Double bedroom benefits from a uPVC double glazed window, a central heating radiator, two wardrobes, a central light fitting and wooden effect vinyl to the floor.
Bedroom Two - 2.54m x 2.79m (8'4 x 9'2) - With the wood effect vinyl flooring this light and airy space consists of a uPVC double glazed window, a central heating radiator, a central light fitting and a built in storage cupboard.
Gardens - The garden has a fenced boundary and is mainly laid to lawn with two timber outbuildings with light and power.
Inner Hall - 1.70m x 5.84m (5'7 x 19'2) - This light and airy welcoming entrance, entered through a wooden door has an abundance of light coming through from the five uPVC double glazed windows. There is a wooden window into the dining room, two central heating radiator and two decorative wall light fittings, a useful storage cupboard and there is vinyl floor being of wooden effect complete this room.
Dining Room - 2.24m x 2.92m (7'4 x 9'7) - Walking through from the entrance porch, this room boasts a central heating radiator, flooring that flows through from the entrance, a lovely uPVC double glazed window, with the wooden window letting in more light from the porch, a central light fitting and door to the lounge and bedroom.
Lounge - 5.05m x 2.97m (16'7 x 9'9) - This lovely sized room has the continuity of the same flooring from the dining room and has three sliding doors off one to the shower room, another to the bedroom and one to the kitchen. this room benefits from a central heating radiator, uPVC double glazed window, a feature wall and a central light fitting.
Shower Room - 2.95m x 1.47m (9'8 x 4'10) - Walking through from the lounge, this shower room is equipped with a double walk in shower unit with sliding glass door, white vanity unit with wash hand basin. a low flush WC with part tiling to the walls, wood panelling to the other and a central light fitting.
Kitchen - 3.30m x 2.82m (10'10 x 9'3) - Flowing through with the same flooring from the lounge, this well appointed room boasts space for a large fridge/freezer, a dishwasher, a large free standing cooker and a washing machine. there are plenty of wall and base unit in pastel green with cream worktops., also a uPVC double glazed window, wooden door for back access and a storage room that houses a boiler.
Bedroom One - 2.82m x 2.92m (9'3 x 9'7) - This Double bedroom benefits from a uPVC double glazed window, a central heating radiator, two wardrobes, a central light fitting and wooden effect vinyl to the floor.
Bedroom Two - 2.54m x 2.79m (8'4 x 9'2) - With the wood effect vinyl flooring this light and airy space consists of a uPVC double glazed window, a central heating radiator, a central light fitting and a built in storage cupboard.
Gardens - The garden has a fenced boundary and is mainly laid to lawn with two timber outbuildings with light and power.
