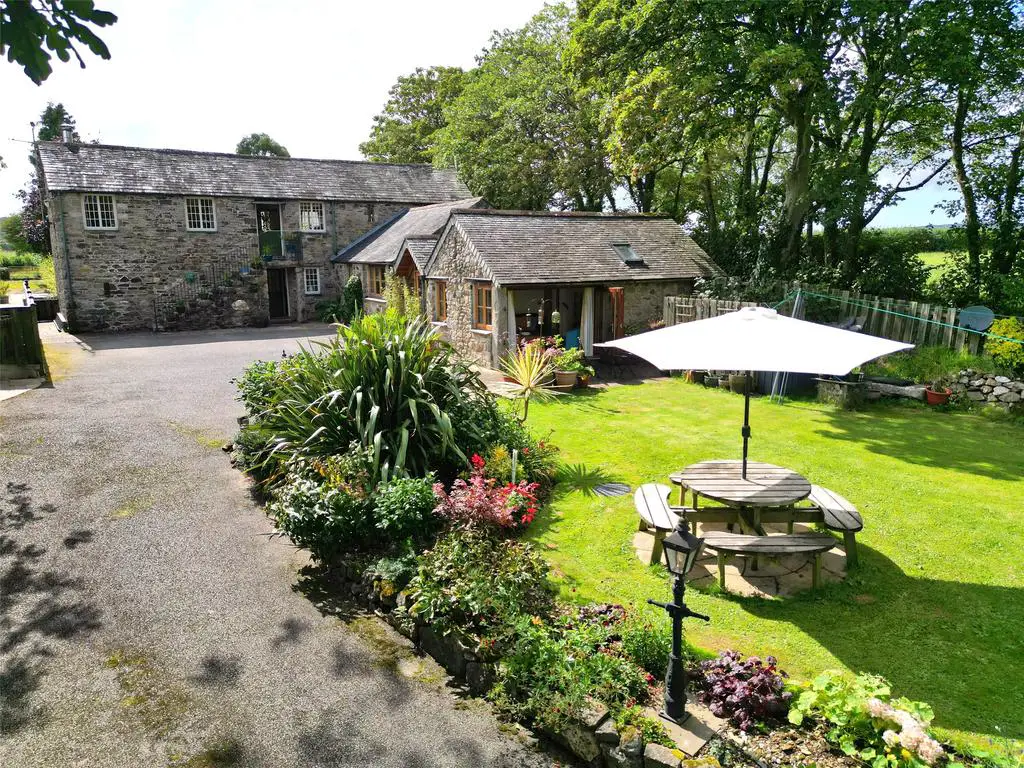
House For Sale £775,000
Lanet Barn is a reverse level barn conversion of great character. There are many features running throughout this unique property, such as bespoke blacksmith handmade door, window furniture and curtain poles. The main living accommodation is dual aspect upstairs, with a central oak staircase dividing the open plan living space. This has exposed oak beams, a beautiful vaulted ceiling and wide reclaimed oak floor boards. The sitting area has a stunning granite fireplace surround with a feature multi-fuel log burner. There is a centrally positioned stable door providing external access. The bespoke handmade kitchen has granite worktops, Belfast sink and a central kitchen island with electric supply. There is an Alpha oil fired double-oven Range, which also provides heating and hot water, with an extractor fan over. There are generous storage cupboards and larder with integrated under worktop fridge, freezer, dishwasher, electric oven and ceramic hob over. Some bespoke light fittings along with small feature windows with leaded antique glass finish the kitchen tastefully.
The sleeping accommodation can be found downstairs, mainly off a hallway of flagstone slate tiled flooring which has underfloor heating. In total there are three double bedrooms, two with en-suite shower rooms. Bedroom four is currently fitted out with his and hers work areas but could easily be remodelled as required. Throughout the downstairs is reclaimed oak beams, handmade cats-paw oak doors and several small feature windows with leaded antique glass. The family bathroom has continuation of slate flooring along with a rolltop bath and separate laundry cupboard.
The annexe is well insulated and double glazed, being a one bed self-contained unit suitable for elderly relatives. There is underfloor heating in the lounge which has exposed oak beams, vaulted ceiling and bifold doors. The fully fitted kitchen has granite worktops and an integrated dishwasher, fridge/freezer, induction hob and conventional/microwave oven. The entrance hallway can easily double up as a separate dining room and there is a double bedroom with built in double wardrobe and boarded loft. This bedroom is served by a shower room which has a sun tunnel and a W.C. There is also a separate W.C. / cloakroom off the hallway, which also has a sun tunnel.
The front of the property is accessed via a five-bar gate and the garden is fully enclosed with walls and fencing. There is a chicken enclosure with coop, a detached timber summer house and a log / storage timber shed. The tarmac driveway provides parking for multiple vehicles and there are vintage lamp-posts operated by remote control. The rear courtyard garden has a vegetable patch, extra garden storage and a built in BBQ.
The sleeping accommodation can be found downstairs, mainly off a hallway of flagstone slate tiled flooring which has underfloor heating. In total there are three double bedrooms, two with en-suite shower rooms. Bedroom four is currently fitted out with his and hers work areas but could easily be remodelled as required. Throughout the downstairs is reclaimed oak beams, handmade cats-paw oak doors and several small feature windows with leaded antique glass. The family bathroom has continuation of slate flooring along with a rolltop bath and separate laundry cupboard.
The annexe is well insulated and double glazed, being a one bed self-contained unit suitable for elderly relatives. There is underfloor heating in the lounge which has exposed oak beams, vaulted ceiling and bifold doors. The fully fitted kitchen has granite worktops and an integrated dishwasher, fridge/freezer, induction hob and conventional/microwave oven. The entrance hallway can easily double up as a separate dining room and there is a double bedroom with built in double wardrobe and boarded loft. This bedroom is served by a shower room which has a sun tunnel and a W.C. There is also a separate W.C. / cloakroom off the hallway, which also has a sun tunnel.
The front of the property is accessed via a five-bar gate and the garden is fully enclosed with walls and fencing. There is a chicken enclosure with coop, a detached timber summer house and a log / storage timber shed. The tarmac driveway provides parking for multiple vehicles and there are vintage lamp-posts operated by remote control. The rear courtyard garden has a vegetable patch, extra garden storage and a built in BBQ.