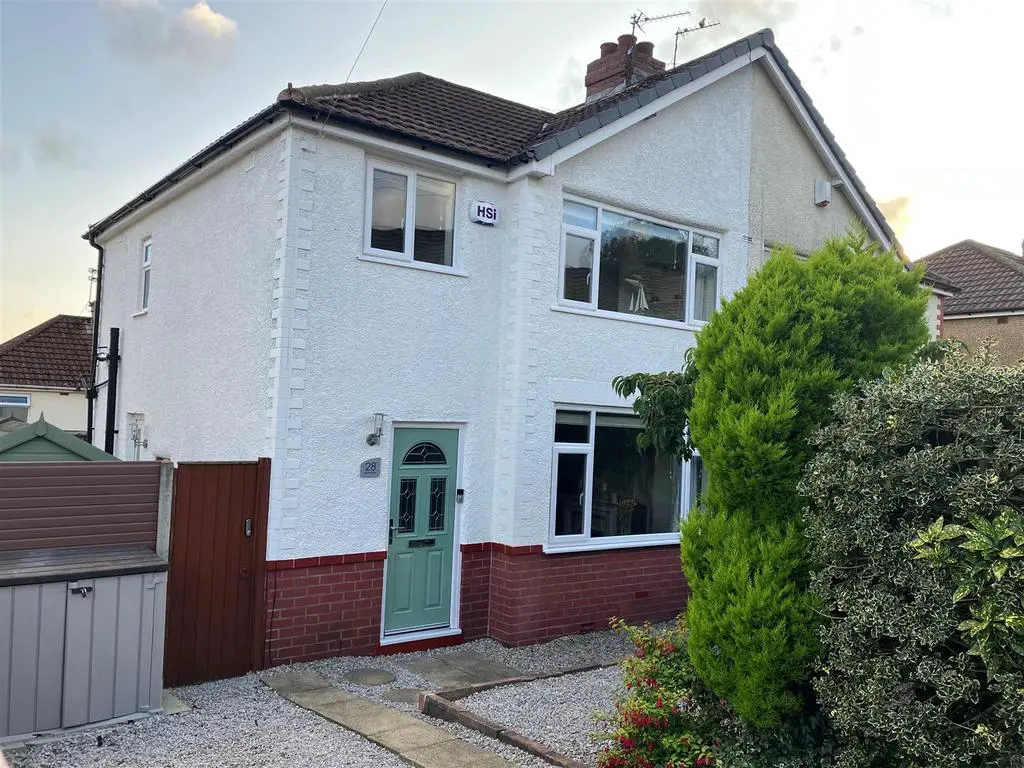
House For Sale £210,000
Three bedroom semi detached property recently renovated to a high standard (2023) situated in a very popular residential location benefiting from off road parking, double glazing, fitted bedrooms with fitted ottoman bed in bedroom two, gas central heating, private enclosed garden to front, south facing garden to rear with patio area and entertainment room with power and lighting. The property comprises:- Entrance hallway. lounge, dining room, kitchen, to the first floor there are three bedrooms two of which are double and a single room currently used as a home office. This home is in excellent condition and viewings are highly recommended to appreciate all that is on offer and the condition.
Inner Hallway - Radiator, stairs, open plan, door to: Fitted alarm.
Lounge - 3.43m x 3.66m (11'3" x 12'0") - UPVC double glazed window to front, coal effect gas open fire fireplace set in feature wooden Victorian style surround, double radiator, open plan to:
Dining Room - 3.39m x 3.66m (11'1" x 12'0") - Two double radiator, radiator, uPVC double glazed entrance patio double door to rear, door to:
Kitchen - 2.46m x 1.96m (8'1" x 6'5") - Fitted with a matching range of base and eye level units with worktop space over with drawers, cornice trims and round edged worktops, sink unit with single drainer and mixer tap ceramic, built-in fridge and freezer, plumbing for automatic washing machine, double gas oven, gas hob with extractor hood over, uPVC double glazed window to rear, door.
Bedroom 1 - 3.06m x 3.40m (10'0" x 11'2") - UPVC double glazed window to front, fitted with a range of wardrobes wardrobe(s) with hanging rails, shelving, overhead storage, cupboards and drawers, Storage cupboard, wardrobe, radiator, two double doors, door to:
Bedroom 2 - 3.40m x 3.85m (11'2" x 12'8") - UPVC double glazed window to rear, Storage cupboard, radiator, double door, door to Storage cupboard. Fitted wardrobes with hanging space overhead cupboards fitted spot lights matching set of drawers and king size ottoman bed providing plentiful extra storage.
Bedroom 3 - 2.20m x 1.99m (7'3" x 6'6") - UPVC double glazed window to front, radiator, door to Storage cupboard.
Bathroom - Three piece suite comprising vanity wash hand basin vanity unit with base cupboard, storage under, drawers, matching mixer tap, ceramic tiling to all walls and tiled floor, , Victoria style shower with shower panels and accessories, and close coupled WC, uPVC frosted double glazed window to rear, heated towel rail.
Landing - UPVC frosted double glazed window to side, door to: Loft access loft has power.
Outside Front - Enclosed private garden laid to decorative stone mature shrubs and plants.
Outside Rear - Private enclosed south facing low maintenance rear garden paved with raised beds patio seating area entertainment room with power
Inner Hallway - Radiator, stairs, open plan, door to: Fitted alarm.
Lounge - 3.43m x 3.66m (11'3" x 12'0") - UPVC double glazed window to front, coal effect gas open fire fireplace set in feature wooden Victorian style surround, double radiator, open plan to:
Dining Room - 3.39m x 3.66m (11'1" x 12'0") - Two double radiator, radiator, uPVC double glazed entrance patio double door to rear, door to:
Kitchen - 2.46m x 1.96m (8'1" x 6'5") - Fitted with a matching range of base and eye level units with worktop space over with drawers, cornice trims and round edged worktops, sink unit with single drainer and mixer tap ceramic, built-in fridge and freezer, plumbing for automatic washing machine, double gas oven, gas hob with extractor hood over, uPVC double glazed window to rear, door.
Bedroom 1 - 3.06m x 3.40m (10'0" x 11'2") - UPVC double glazed window to front, fitted with a range of wardrobes wardrobe(s) with hanging rails, shelving, overhead storage, cupboards and drawers, Storage cupboard, wardrobe, radiator, two double doors, door to:
Bedroom 2 - 3.40m x 3.85m (11'2" x 12'8") - UPVC double glazed window to rear, Storage cupboard, radiator, double door, door to Storage cupboard. Fitted wardrobes with hanging space overhead cupboards fitted spot lights matching set of drawers and king size ottoman bed providing plentiful extra storage.
Bedroom 3 - 2.20m x 1.99m (7'3" x 6'6") - UPVC double glazed window to front, radiator, door to Storage cupboard.
Bathroom - Three piece suite comprising vanity wash hand basin vanity unit with base cupboard, storage under, drawers, matching mixer tap, ceramic tiling to all walls and tiled floor, , Victoria style shower with shower panels and accessories, and close coupled WC, uPVC frosted double glazed window to rear, heated towel rail.
Landing - UPVC frosted double glazed window to side, door to: Loft access loft has power.
Outside Front - Enclosed private garden laid to decorative stone mature shrubs and plants.
Outside Rear - Private enclosed south facing low maintenance rear garden paved with raised beds patio seating area entertainment room with power
Houses For Sale The Crescent
Houses For Sale Highland Road
Houses For Sale Stanley Grove
Houses For Sale Makinson Avenue
Houses For Sale Chorley New Road
Houses For Sale The Heights
Houses For Sale Brazley Avenue
Houses For Sale Gloucester Avenue
Houses For Sale Lower Makinson Fold
Houses For Sale Carlton Grove
Houses For Sale Greenwood Lane
Houses For Sale Ainsworth Avenue
Houses For Sale Highland Road
Houses For Sale Stanley Grove
Houses For Sale Makinson Avenue
Houses For Sale Chorley New Road
Houses For Sale The Heights
Houses For Sale Brazley Avenue
Houses For Sale Gloucester Avenue
Houses For Sale Lower Makinson Fold
Houses For Sale Carlton Grove
Houses For Sale Greenwood Lane
Houses For Sale Ainsworth Avenue
