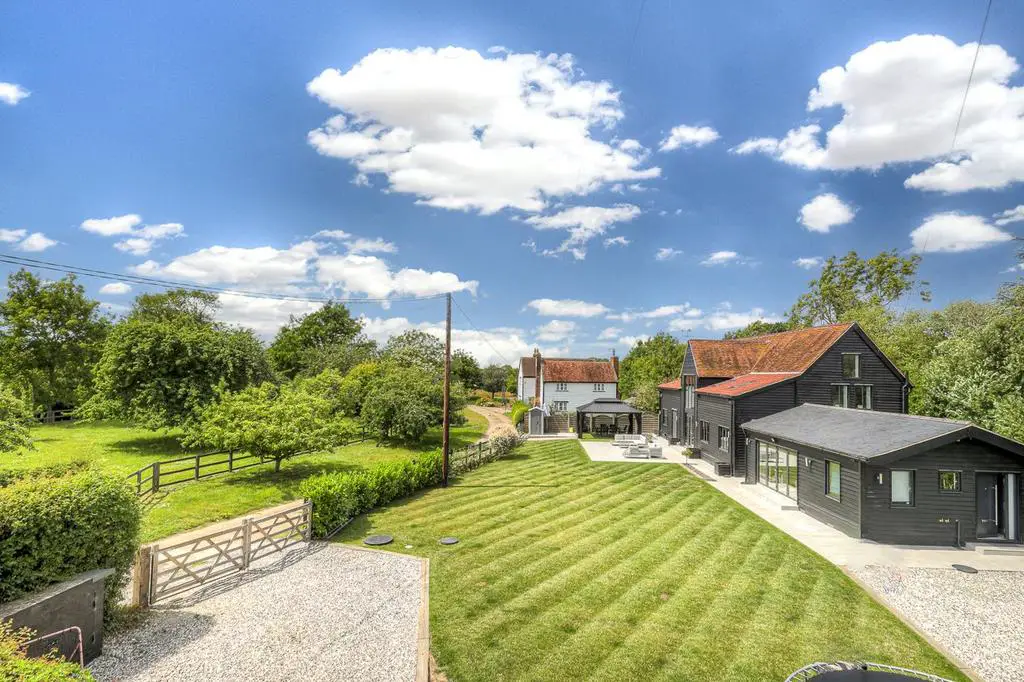
House For Sale £1,400,000
This stunning Grade II Listed Barn Conversion offers a unique setting within open countryside, yet well placed for transport links, Ongar Town Centre and local schooling. The property offers a high specification throughout with stylish interior featuring vaulted ceilings offering a mix of contemporary and traditional design. Approached by a gated entrance into a gravelled driveway offering ample parking. The Barn is accessed via the main entrance Atrium with vaulted ceiling and staircase to the first floor with a glass balustrade and galleried landing. The open plan reception and kitchen/breakfast area is separated by exposed oak beams providing a light and airy dining/entertaining area. The handmade bespoke kitchen/breakfast area offers a central island with Quartz breakfast bar incorporating a wine cooler, sink and dishwasher, with feature lighting over – there are further units incorporating built-in ovens, hob and extractor with an American-style fridge/freezer, pan drawers and tv wall. Off the kitchen is a useful utility room and separate wc. Double doors lead into a reception room with feature inset fireplace with gas fire, tv wall and windows to the side aspect. Beyond this room is the Gymnasium which has an external door and could be utilised as a Home Office. Beyond the kitchen/breakfast room and with an external door, is a further 21ft. reception room with a vaulted ceiling, bi-folding doors overlooking the garden and access into a good sized boot room/secondary entrance hall offering another external access and built-in storage cupboards. Off this room is a useful Studio/study room which is currently used as a treatment room.
The central feature staircase leads up to the first floor and galleried landing. The principal bedroom offers open views and has a spacious en-suite bathroom with separate shower. There are four further double bedrooms, two connected by a Jack & Jill en-suite bathroom and a further family bathroom, both with separate showers. The bedrooms feature exposed beams, some with vaulted ceilings and all being decorated to a high standard. Throughout the property are feature panelled doors, underfloor heating (Air Source Heat Pump), double glazing and tiled floors with the stylish bathrooms being fully tiled with contemporary sanitaryware and vanity units. There is a large area of useable loft space.
Outside the south facing garden has been nicely landscaped with well tended lawned areas and an area of artificial grass under a canopy providing a stylish covered dining space with a further tiled patio area and bordered by fencing and hedgerows. Ongar town centre is within easy reach offering an abundance of shops, eateries with Smiths renowned seafood restaurant close by. There are rail services at Epping and Chelmsford, together with excellent schooling and the road links available take you to main routes including the M11/M25 and Stansted Airport. Property Information: Tenure Freehold, EPC rating C, Air Source Heat Pump, private drainage. Epping Forest District Council Band G. Ref: NBC231000.
Epping Central Line Station (7.8 miles approx.) & Chelmsford main line station (15 miles approx.) services to London Liverpool Street | Ongar town centre approx. 4.9 miles
Moreton CofE Primary School approx. 2 miles | Epping St. John School (senior) approx. 8 miles | Chelmsford Grammar Schools approx. 15 miles
Main road links A414 (M11/M25) Stansted Airport 11 miles
The central feature staircase leads up to the first floor and galleried landing. The principal bedroom offers open views and has a spacious en-suite bathroom with separate shower. There are four further double bedrooms, two connected by a Jack & Jill en-suite bathroom and a further family bathroom, both with separate showers. The bedrooms feature exposed beams, some with vaulted ceilings and all being decorated to a high standard. Throughout the property are feature panelled doors, underfloor heating (Air Source Heat Pump), double glazing and tiled floors with the stylish bathrooms being fully tiled with contemporary sanitaryware and vanity units. There is a large area of useable loft space.
Outside the south facing garden has been nicely landscaped with well tended lawned areas and an area of artificial grass under a canopy providing a stylish covered dining space with a further tiled patio area and bordered by fencing and hedgerows. Ongar town centre is within easy reach offering an abundance of shops, eateries with Smiths renowned seafood restaurant close by. There are rail services at Epping and Chelmsford, together with excellent schooling and the road links available take you to main routes including the M11/M25 and Stansted Airport. Property Information: Tenure Freehold, EPC rating C, Air Source Heat Pump, private drainage. Epping Forest District Council Band G. Ref: NBC231000.
Epping Central Line Station (7.8 miles approx.) & Chelmsford main line station (15 miles approx.) services to London Liverpool Street | Ongar town centre approx. 4.9 miles
Moreton CofE Primary School approx. 2 miles | Epping St. John School (senior) approx. 8 miles | Chelmsford Grammar Schools approx. 15 miles
Main road links A414 (M11/M25) Stansted Airport 11 miles
