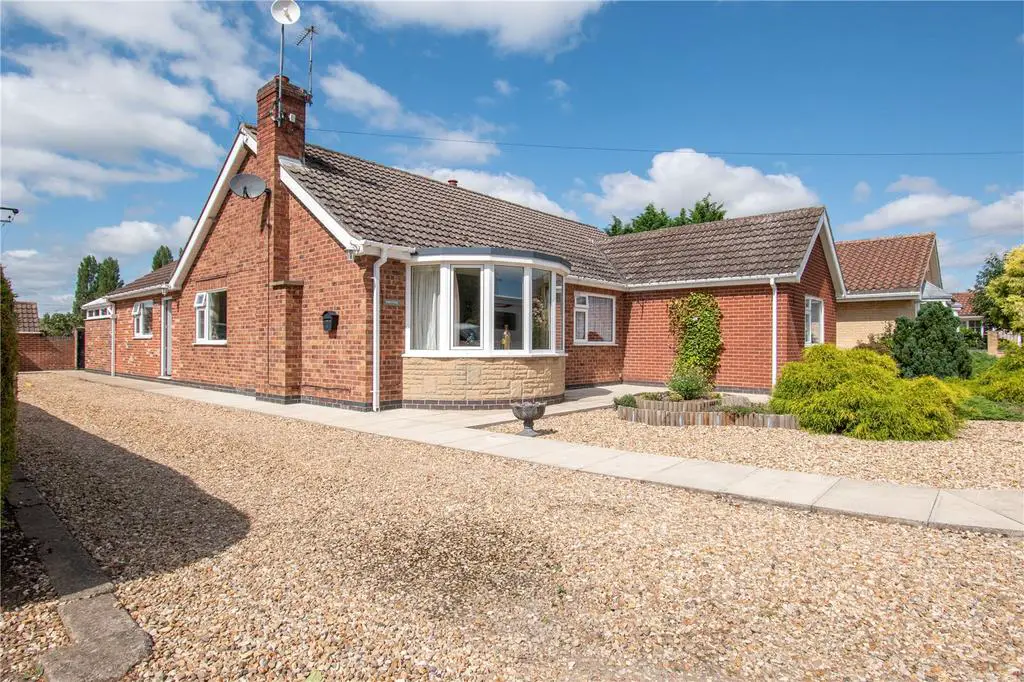
House For Sale £425,000
A perfect choice for a buyer looking to embrace a country lifestyle. Located in the rural Trentside village of Gunthorpe with panoramic open views to the rear. This superb bungalow offers versatile three/four bedroom living space and its own circa 1.5 acre paddock at the bottom of the garden.
Ideal for an equestrian buyer to keep that extra member of the family at home or to simply enjoy the outside space on offer.
A gravelled drive with paved path leads to the side facing entrance to the property.
Step Inside
Stepping into a generous country style dining, kitchen fitted in a range of cream painted cabinets to include integrated appliances, finished with wood effect working surfaces. The kitchen has ample space for a family dining table and a seating area before opening into a beautifully light sunroom via double doors.
The sunroom provides stunning uninterrupted views of the garden and paddock beyond, having glazing to three sides with fitted blinds - a great space for enjoying the garden throughout the changing seasons. Franch doors open to the rear garden.
A practical fitted utility room provides access to a shower room with a three-piece suite.
Glazed double doors open from the kitchen into the more formal dining room, an arch way leads seamlessly into the forward-facing bay windowed lounge with period style fireplace, a perfect space for relaxing and unwinding.
An inner hall gives access to three/four double bedrooms and the family bathroom. The fourth bedroom is ideal for use as a home study offering a buyer that flexibility to suit their family needs. The family bathroom is fitted with a modern three-piece suite. The forward-facing principal bedroom has a range of fitted bedroom furniture to include a bank of full height wardrobes.
Step Outside
A gravelled entrance drive leads to the side providing plenty of parking, a paved pathway sweeps round the bungalow, giving personnel access to both aspects. The garden is entered from the driveway via a decorative wrought iron gate.
A versatile brick-built outbuilding is currently used as a secure storage space with lighting, power and windows this could be easily adapted for use as a tack store or garden room. The garden has been cleverly designed to be low maintenance yet beautifully stocked with a mix of immaculate mature boarders and raised beds, with gravel infill.
A timber summer house with lighting and electric enjoys a quiet corner, adjacent the oil tank has been neatly tucked behind the boundary wall, whilst a raised patio allows plenty of space to entertain.
Through a wooden field gate, the gravel infill continues up to three storage containers, and paddock. The larger of the three has power, lighting, electric heating and windows, a versatile space easily flexed up as a hobby room or office space. The paddock land measuring circa 1.5 acres remains undivided, ideal for an equestrian buyer looking to house their horse within view of the home.
Ideal for an equestrian buyer to keep that extra member of the family at home or to simply enjoy the outside space on offer.
A gravelled drive with paved path leads to the side facing entrance to the property.
Step Inside
Stepping into a generous country style dining, kitchen fitted in a range of cream painted cabinets to include integrated appliances, finished with wood effect working surfaces. The kitchen has ample space for a family dining table and a seating area before opening into a beautifully light sunroom via double doors.
The sunroom provides stunning uninterrupted views of the garden and paddock beyond, having glazing to three sides with fitted blinds - a great space for enjoying the garden throughout the changing seasons. Franch doors open to the rear garden.
A practical fitted utility room provides access to a shower room with a three-piece suite.
Glazed double doors open from the kitchen into the more formal dining room, an arch way leads seamlessly into the forward-facing bay windowed lounge with period style fireplace, a perfect space for relaxing and unwinding.
An inner hall gives access to three/four double bedrooms and the family bathroom. The fourth bedroom is ideal for use as a home study offering a buyer that flexibility to suit their family needs. The family bathroom is fitted with a modern three-piece suite. The forward-facing principal bedroom has a range of fitted bedroom furniture to include a bank of full height wardrobes.
Step Outside
A gravelled entrance drive leads to the side providing plenty of parking, a paved pathway sweeps round the bungalow, giving personnel access to both aspects. The garden is entered from the driveway via a decorative wrought iron gate.
A versatile brick-built outbuilding is currently used as a secure storage space with lighting, power and windows this could be easily adapted for use as a tack store or garden room. The garden has been cleverly designed to be low maintenance yet beautifully stocked with a mix of immaculate mature boarders and raised beds, with gravel infill.
A timber summer house with lighting and electric enjoys a quiet corner, adjacent the oil tank has been neatly tucked behind the boundary wall, whilst a raised patio allows plenty of space to entertain.
Through a wooden field gate, the gravel infill continues up to three storage containers, and paddock. The larger of the three has power, lighting, electric heating and windows, a versatile space easily flexed up as a hobby room or office space. The paddock land measuring circa 1.5 acres remains undivided, ideal for an equestrian buyer looking to house their horse within view of the home.
