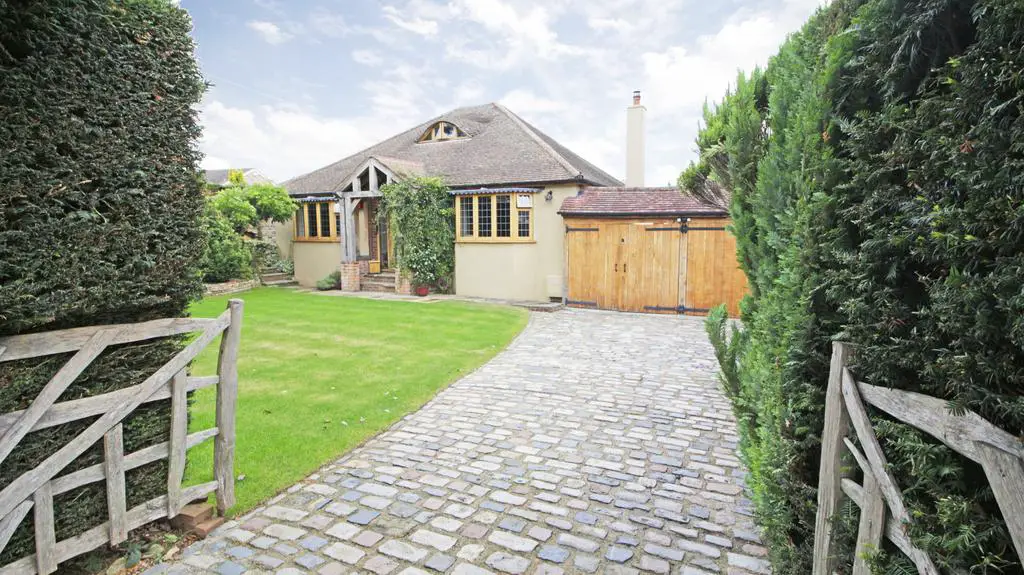
House For Sale £825,000
Once through the front gate you will immediately be drawn to a driveway for 3-4 cars, a stunning Detached Chalet Bungalow with a well-kept front garden and a double garage. After being warmly introduced to the front exterior of the property, it-s time to take a look inside… Once you open the front door you-re welcomed to a lovely wide hallway with doors leading to two front facing double bedrooms, and to the rear aspect there is a beautiful living room with double doors opening out to the garden. A good size separate dining room, a downstairs family bathroom and a separate kitchen with stable style external door which also leads out to the garden. On the first floor there is a loft bedroom with dormer windows to front and rear and a shower cubicle, together with eaves storage.
The rear garden is of a good size and offers plenty of space to sit, chill and enjoy family time - there is also a ‘summerhouse- to remain and the garden has so many features including a fish pond with small bridge over. There is a double adjoining garage to front aspect with ample parking on the driveway for 3-4 cars. VIEW NOW!
Location:
A short distance from Longfield Station which can take you into London Victoria in approximately 30 minutes. The A2 is close-by which then leads you to the M20 in approximately 15 minutes and a similar time to the M25 making this location perfect for commuting. There are some good schools locally such as the Longfield Academy and Milestone Academy, both being easily accessible from here. There is also Lakeside and Bluewater for more varied shopping and eating. Manor Farm Barn is has a good reputation in the area and is known to be the local pub that does great food and so appreciated by the locals.
TENURE: FREEHOLD
ENERGY EFFICIENCY RATING: D
TOTAL FLOOR AREA: 1353 sq.ft (125.7 sq.m) approx..
COUNCIL TAX BANDING: F
LOCAL BOROUGH COUNCIL: Dartford
IMPORTANT NOTICE: Key Property Consultants , their clients and any joint agents give notice that:
1. They are not authorised to make or give any representations or warranties in relation to the property either here or elsewhere, either on their own behalf or on behalf of their client or otherwise. They assume no responsibility for any statement that may be made in these particulars. These particulars do not form part of any offer or contract and must not be relied upon as statements or representations of fact.
2. Any areas, measurements or distances are approximate. The text, photographs and plans are for guidance only and are not necessarily comprehensive. It should not be assumed that the property has all necessary planning, building regulation or other consents and Key Property Consultants have not tested any services, equipment or facilities. Purchasers must satisfy themselves by inspection or otherwise.
3. Floor plans – FOR IDENTIFICATION ONLY. Measurements and location of rooms, windows, doors etc. is approximate and should not be relied upon.
Key Property Consultants Limited. The Fold, 114 Station Road, Sidcup, Kent. DA15 7AE