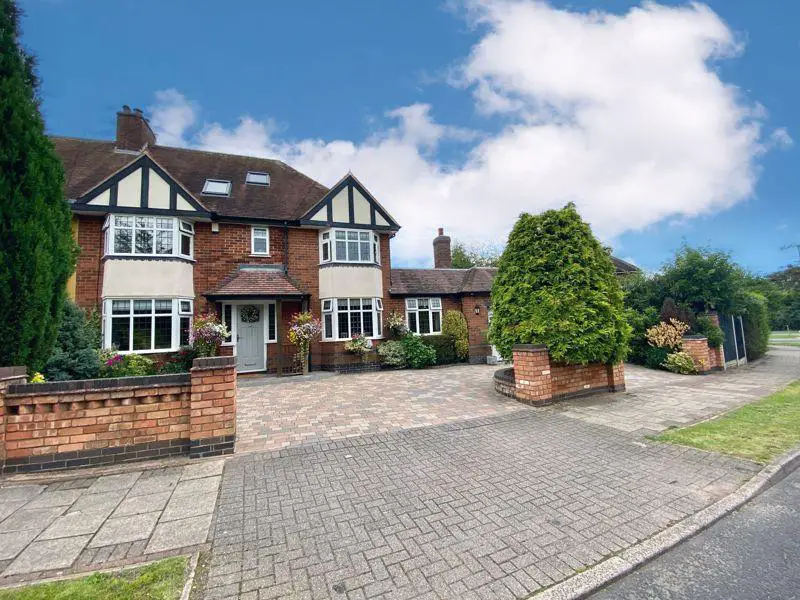
House For Sale £600,000
FOREVER HOME!...This outstanding six bedroom home boasts a striking position with a beautifully maintained frontage that will leave you impressed at first glance. Not only that but this family home has been renovated to an outstanding standard by the current owners and their family for the last 26 years.This home offers bright and easy accommodation with a great flow throughout over 3 floors and includes 6 double bedrooms, the main bedroom with an ensuite, three spacious reception rooms, and a beautiful kitchen breakfast room with bundles of character. This home is ideal for a demanding and growing family, the charming décor creates a warm cosy feel in every room. Truly, when you walk round this property you will just fall in love with its feel instantly.The landscaped lawns are immaculate, and privacy makes this an excellent choice for families who love to spend as much time outdoors as they do indoors.The in and out drive provides ample of off road parking as well as access to the garage.Willmott Road is approached via Little Sutton Road or Worcester Lane and occupies a popular and convenient residential location within Four Oaks. Local shops are easily accessible with comprehensive amenities including supermarkets, restaurants and bistro dining available at the nearby Mulberry Walk in Mere Green centre. Four Oaks railway station is also in Mere Green and provides commuters with a regular service to the city centres of Birmingham and Lichfield. The area is well served by schools which cater for all age groups Including Moor Hall primary school, Little Sutton primary school and Mere Green school and nursery.
Living Room - 6.40m (21') x 3.35m (11')
Dining Room - 5.46m (17'11") x 3.63m (11'11")
Kitchen - 6.48m (21'3") x 3.45m (11'4")
Utility - 2.29m (7'6") x 1.73m (5'8")
Family Room - 3.73m (12'3") x 3.56m (11'8")
Garage
First Floor Landing
Bedroom One - 4.32m (14'2") x 3.43m (11'3")
En-suite
Bedroom Two - 3.45m (11'4") max x 2.74m (9')
Bedroom Three - 3.45m (11'4") max x 2.74m (9')
Bedroom Four - 2.79m (9'2") x 2.57m (8'5")
Bathroom
Landing
Bedroom Five - 4.65m (15'3") max x 2.97m (9'9")
Eaves
Bedroom Six - 4.29m (14'1") x 2.31m (7'7")
Eaves
Council Tax Band: D
Tenure: Freehold
Living Room - 6.40m (21') x 3.35m (11')
Dining Room - 5.46m (17'11") x 3.63m (11'11")
Kitchen - 6.48m (21'3") x 3.45m (11'4")
Utility - 2.29m (7'6") x 1.73m (5'8")
Family Room - 3.73m (12'3") x 3.56m (11'8")
Garage
First Floor Landing
Bedroom One - 4.32m (14'2") x 3.43m (11'3")
En-suite
Bedroom Two - 3.45m (11'4") max x 2.74m (9')
Bedroom Three - 3.45m (11'4") max x 2.74m (9')
Bedroom Four - 2.79m (9'2") x 2.57m (8'5")
Bathroom
Landing
Bedroom Five - 4.65m (15'3") max x 2.97m (9'9")
Eaves
Bedroom Six - 4.29m (14'1") x 2.31m (7'7")
Eaves
Council Tax Band: D
Tenure: Freehold
