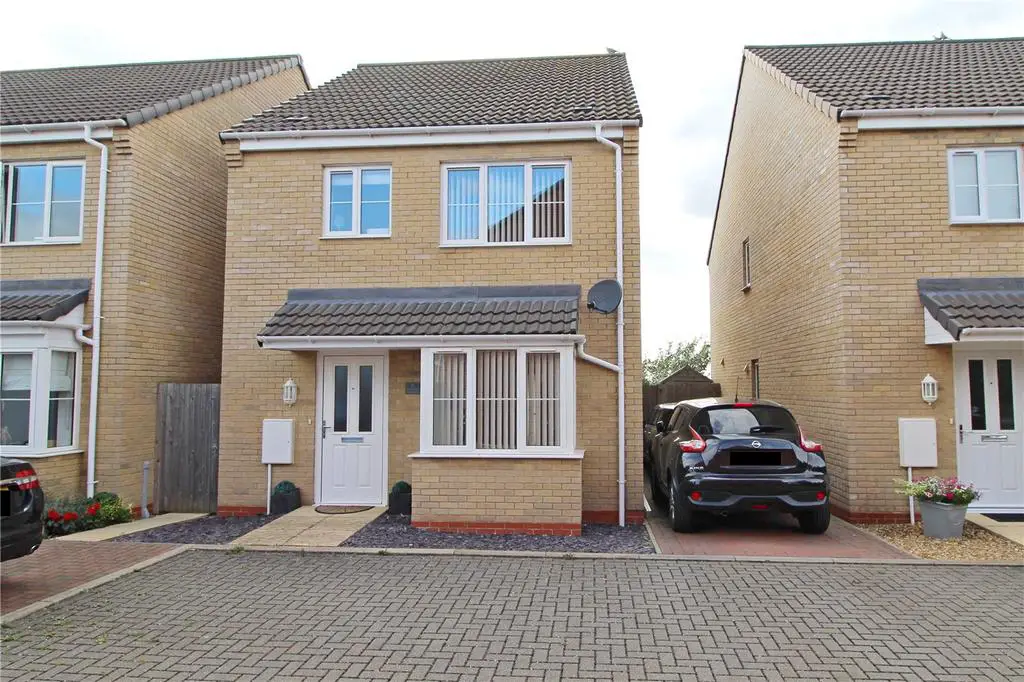
House For Sale £319,000
Along the private road, and across the garden path flanked by slate beds, under the canopy storm porch, with part glazed entrance door through to:
ENTRANCE HALL
A long light entrance hall with stairs to the first-floor accommodation, handy recessed coats cupboard, Sharps fitted understairs storage, radiator, power points and finished with modern wood effect flooring.
CLOAKROOM
With frosted UPVC window to the side aspect, comprising a crisp white two-piece suite, low level WC and wash hand basin set in vanity unit, tiled splash back, radiator and modern wood effect flooring.
SITTING ROOM
15’11 x 9’3 a great space with a lovely light box bay UPVC window to the front aspect, radiator, power points and TV point, with glazed double doors through to:
KITCHEN DINER
16’5 x 13’6 a beautiful room with ample space for dining, generous and bright with UPVC window to the rear and UPVC French doors onto the westerly facing rear gardens. comprising a range of modern yet classic base and eye level storage units, incorporating roll edge work surface with 1 ¼ stainless steel sink inset with mixer tap over, integrated double oven and four ring gas hob with Stainless steel extractor fan over, integrated fridge and freezer, integrated dishwasher, the integrated washing machine and dryer is negotiable, wine rack, TV point, radiator, power points, ceiling spot lights and modern wood effect flooring.
LANDING
With UPVC window to the side aspect, recessed airing cupboard and loft access.
BEDROOM
15’5 x 10’2 a lovely room with UPVC window to the rear aspect, a modern triple mirrored wardrobe with sliding doors and hanging rails and a spacious fitted shelf, radiator, TV point and power points.
EN SUITE
With frosted UPVC window to the side aspect, comprising a crisp white three-piece suite, low level WC, pedestal wash hand basin and shower cubicle with shower over, tiled splash backs, extractor fan, radiator and tiled effect flooring.
BEDROOM
10’10 x 9’6 a good double bedroom with UPVC window to the front aspect, radiator, TV point and power points.
BEDROOM
12’1 x 5’11 another light room with UPVC window to the rear aspect, radiator and power points.
BATHROOM
With frosted UPVC window to the front aspect, comprising a modern white three-piece suite, low level WC, pedestal wash hand basin and panel bath with mixer shower taps and glass screen, fully tiled shower area and further tiled splash backs, radiator, extractor fan and tiled effect flooring.
OUTSIDE
Set along a private roadway and toward the end of this small development, the frontage is open with paved pathway and slate beds with blocked paved driveway to the side offering off road parking for two vehicles and bin storage, with gated access to the rear gardens which enjoy a westerly aspect, enclosed by panel fencing and trellis work laid main to neat lawns with patio seating area and floral and shrub borders.
NOTE
The development is under a management company, called Clydesdale Gardens Newborough Management Company Ltd. And there is an annual charge of £100.
ENTRANCE HALL
A long light entrance hall with stairs to the first-floor accommodation, handy recessed coats cupboard, Sharps fitted understairs storage, radiator, power points and finished with modern wood effect flooring.
CLOAKROOM
With frosted UPVC window to the side aspect, comprising a crisp white two-piece suite, low level WC and wash hand basin set in vanity unit, tiled splash back, radiator and modern wood effect flooring.
SITTING ROOM
15’11 x 9’3 a great space with a lovely light box bay UPVC window to the front aspect, radiator, power points and TV point, with glazed double doors through to:
KITCHEN DINER
16’5 x 13’6 a beautiful room with ample space for dining, generous and bright with UPVC window to the rear and UPVC French doors onto the westerly facing rear gardens. comprising a range of modern yet classic base and eye level storage units, incorporating roll edge work surface with 1 ¼ stainless steel sink inset with mixer tap over, integrated double oven and four ring gas hob with Stainless steel extractor fan over, integrated fridge and freezer, integrated dishwasher, the integrated washing machine and dryer is negotiable, wine rack, TV point, radiator, power points, ceiling spot lights and modern wood effect flooring.
LANDING
With UPVC window to the side aspect, recessed airing cupboard and loft access.
BEDROOM
15’5 x 10’2 a lovely room with UPVC window to the rear aspect, a modern triple mirrored wardrobe with sliding doors and hanging rails and a spacious fitted shelf, radiator, TV point and power points.
EN SUITE
With frosted UPVC window to the side aspect, comprising a crisp white three-piece suite, low level WC, pedestal wash hand basin and shower cubicle with shower over, tiled splash backs, extractor fan, radiator and tiled effect flooring.
BEDROOM
10’10 x 9’6 a good double bedroom with UPVC window to the front aspect, radiator, TV point and power points.
BEDROOM
12’1 x 5’11 another light room with UPVC window to the rear aspect, radiator and power points.
BATHROOM
With frosted UPVC window to the front aspect, comprising a modern white three-piece suite, low level WC, pedestal wash hand basin and panel bath with mixer shower taps and glass screen, fully tiled shower area and further tiled splash backs, radiator, extractor fan and tiled effect flooring.
OUTSIDE
Set along a private roadway and toward the end of this small development, the frontage is open with paved pathway and slate beds with blocked paved driveway to the side offering off road parking for two vehicles and bin storage, with gated access to the rear gardens which enjoy a westerly aspect, enclosed by panel fencing and trellis work laid main to neat lawns with patio seating area and floral and shrub borders.
NOTE
The development is under a management company, called Clydesdale Gardens Newborough Management Company Ltd. And there is an annual charge of £100.