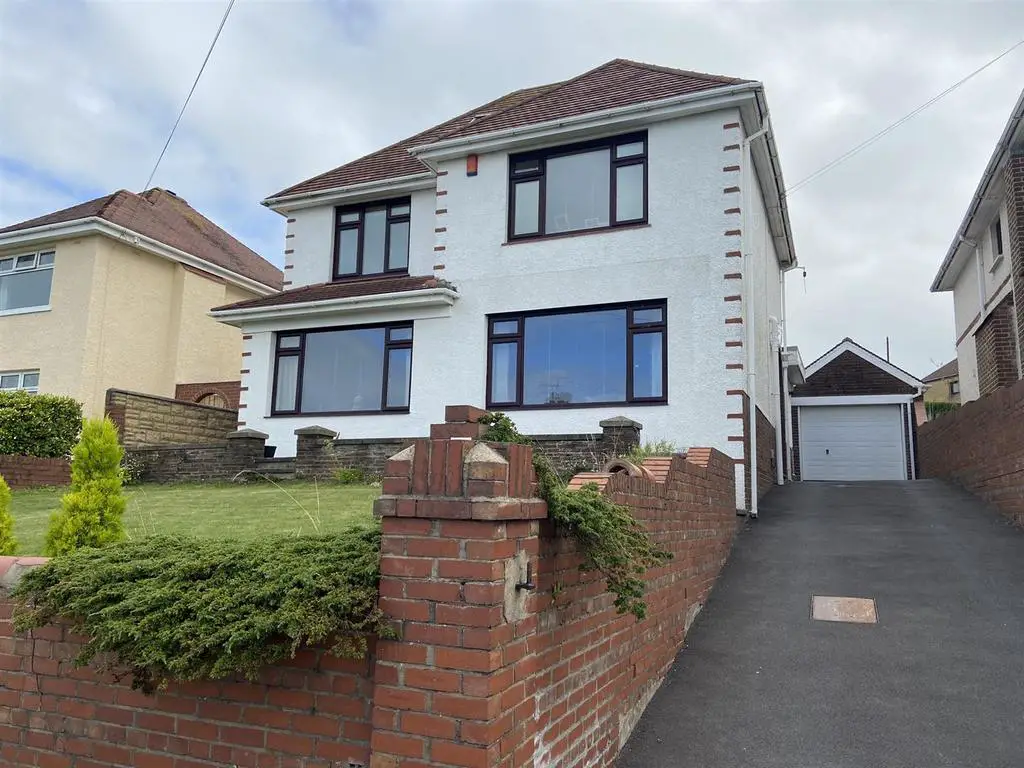
House For Sale £535,000
Davies Craddock take pleasure in offering this unique opportunity to purchase a beautiful and spacious four bedroom detached property in the prestigious location of Spowart Avenue, Llanelli.
The property is an attractive home for prospective buyers in a central location walking distance from the town centre and the seaside a little further afield. The property has large reception rooms and an open plan kitchen/diner ideal for entertaining and externally benefits from an enclosed private garden with both laid to lawn and patio areas. To the front the property is framed by a lawn and driveway and sits in a prominent position.
Llanelli has fast become one of the most desirable areas to live due to its seaside location, abundance of amenities, and recent investment in the area set to bring in more tourism and business to the town. Viewing is essential to appreciate all this property has to offer.
The home comprises of;
Entrance - Door into;
Hallway - Stairs to first floor, wooden flooring, under stairs storage cupboard, radiator, door into storage room
Lounge - 4.78m x 4.34m approx (15'8 x 14'3 approx) - Window to fore, wooden flooring, feature fire place, radiator
Sitting Room - 5.03m x 3.73m (16'6 x 12'3) - Window to fore, radiator
Open Plan Kitchen/Dining Room/Lounge; - 7.42m x 6.32m (24'4 x 20'9 ) -
Dining Room/Lounge - Window to side, window to rear, patio doors, wooden flooring, radiator
Kitchen Area - Wall and base units with work top over, integrated wish washer, gas hob and electric double oven, sink drainer, door into;
Utility Room - 6.32m x 2.06m approx (20'9 x 6'9 approx) - Door to rear and side, tiled flooring, space for fridge freezer, washing machine and tumble drier, base units with sink and mixer tap, radiator, door into;
Cloakroom - Tiled flooring, water closet, wash hand basin, wall mounted boiler
First Floor Landing - Window to side, door to attic room
Bedroom One - 4.80m x3.51m approx (15'9 x11'6 approx) - Window to fore, wooden flooring, storage cupboard, radiator, door into;
Ensuite - Vinyl flooring, water closet, wash hand basin set in vanity unit, shower
Bedroom Two - 3.78m x 3.99m approx (12'5 x 13'1 approx) - Window to fore, storage cupboard, radiator
Bedroom Three - 3.12m x 4.67m approx (10'3 x 15'4 approx) - Window to rear, built in wardrobes, radiator
Bathroom - 1.98m x 2.18m approx (6'6 x 7'2 approx) - Two windows to rear, vinyl flooring, partly tiled walls, water closet, wash hand basin set in vanity unit, bath with shower over, radiator
Bedroom Four - 5.33m x 3.40m approx (17'6 x 11'2 approx) - Velux windows to rear and fore, storage to eaves, radiator
Externally - To rear ; patio area tiered with lawn and pathway leading to seating area, to front; driveway, garage and lawn area
The property is an attractive home for prospective buyers in a central location walking distance from the town centre and the seaside a little further afield. The property has large reception rooms and an open plan kitchen/diner ideal for entertaining and externally benefits from an enclosed private garden with both laid to lawn and patio areas. To the front the property is framed by a lawn and driveway and sits in a prominent position.
Llanelli has fast become one of the most desirable areas to live due to its seaside location, abundance of amenities, and recent investment in the area set to bring in more tourism and business to the town. Viewing is essential to appreciate all this property has to offer.
The home comprises of;
Entrance - Door into;
Hallway - Stairs to first floor, wooden flooring, under stairs storage cupboard, radiator, door into storage room
Lounge - 4.78m x 4.34m approx (15'8 x 14'3 approx) - Window to fore, wooden flooring, feature fire place, radiator
Sitting Room - 5.03m x 3.73m (16'6 x 12'3) - Window to fore, radiator
Open Plan Kitchen/Dining Room/Lounge; - 7.42m x 6.32m (24'4 x 20'9 ) -
Dining Room/Lounge - Window to side, window to rear, patio doors, wooden flooring, radiator
Kitchen Area - Wall and base units with work top over, integrated wish washer, gas hob and electric double oven, sink drainer, door into;
Utility Room - 6.32m x 2.06m approx (20'9 x 6'9 approx) - Door to rear and side, tiled flooring, space for fridge freezer, washing machine and tumble drier, base units with sink and mixer tap, radiator, door into;
Cloakroom - Tiled flooring, water closet, wash hand basin, wall mounted boiler
First Floor Landing - Window to side, door to attic room
Bedroom One - 4.80m x3.51m approx (15'9 x11'6 approx) - Window to fore, wooden flooring, storage cupboard, radiator, door into;
Ensuite - Vinyl flooring, water closet, wash hand basin set in vanity unit, shower
Bedroom Two - 3.78m x 3.99m approx (12'5 x 13'1 approx) - Window to fore, storage cupboard, radiator
Bedroom Three - 3.12m x 4.67m approx (10'3 x 15'4 approx) - Window to rear, built in wardrobes, radiator
Bathroom - 1.98m x 2.18m approx (6'6 x 7'2 approx) - Two windows to rear, vinyl flooring, partly tiled walls, water closet, wash hand basin set in vanity unit, bath with shower over, radiator
Bedroom Four - 5.33m x 3.40m approx (17'6 x 11'2 approx) - Velux windows to rear and fore, storage to eaves, radiator
Externally - To rear ; patio area tiered with lawn and pathway leading to seating area, to front; driveway, garage and lawn area
