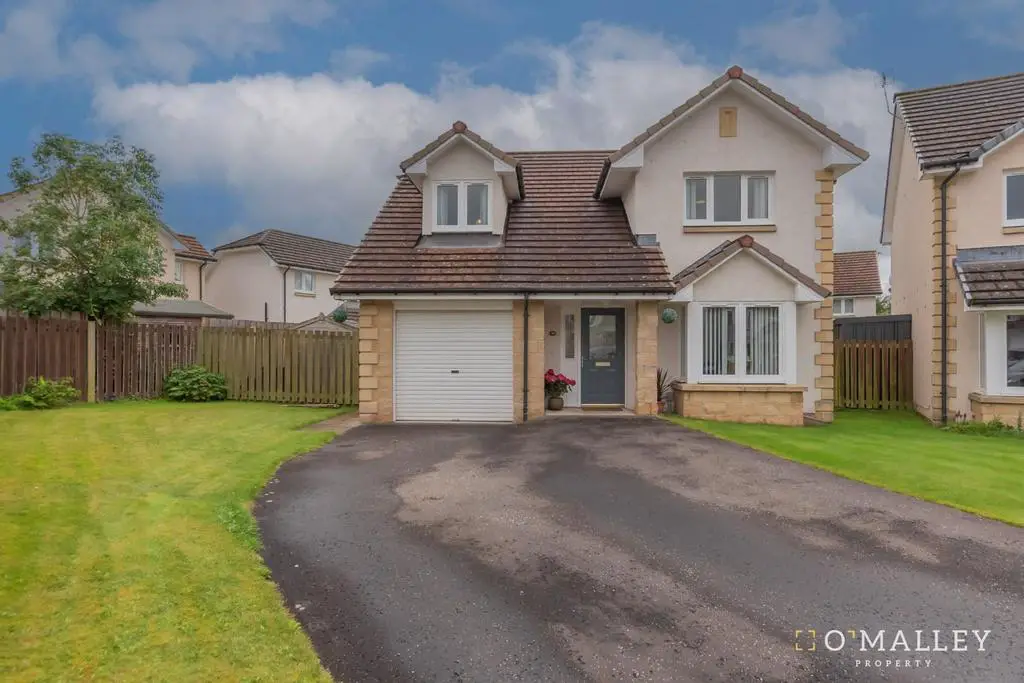
House For Sale £254,995
Explore a luxurious lifestyle in this 4-bedroom detached property on Devon Valley Drive, Sauchie. Boasting a spacious interior, it offers a large driveway accommodating multiple cars, along with a private garage. Enjoy comfort, style, and ample parking in a serene neighbourhood.
This home features a roomy lounge, perfect for your free-standing furniture. Embrace comfort and style in this inviting space. Discover a kitchen of both style and function. Equipped with wall and base mounted units, its neutral colour palette adapts to your preferences. A delightful bonus awaits with a utility room thoughtfully included in the property for convenience and organisation in your daily routines. Experience elegance in the dining room, graced with patio doors that invite natural light. Adjacent -a well-placed W.C., enhancing comfort and functionality for your gatherings.
Ascending upstairs reveals four meticulously designed bedrooms, each boasting ample storage solutions. Among them, two spacious double bedrooms offer comfort, while the master suite boasts an en-suite for a touch of luxury and privacy. Completing the level is a family bathroom, adorned in fresh white decor. It features a W.C, wash hand basin, separate shower cubicle, and a free standing bath.
Externally, step into the expansive rear garden, offering both privacy and space. Mostly laid to lawn, it's perfect for various activities. A patio area adds charm, creating an ideal spot for social gatherings.
Location - Devon Valley Drive, Sauchie: Embrace convenience with proximity to bus routes, easy transport links via car and a nearby train station. Residents benefit from a range of amenities, from local shops to parks, fostering a vibrant community life.
Living Room - 4.26m x 3.34m (13'11" x 10'11") -
Dining Room - 3.04m x 3.02m (9'11" x 9'10") -
Kitchen - 3.01m x 2.62m (9'10" x 8'7") -
Utility - 3.02m x 1.57m (9'10" x 5'1") -
W.C - 1.90m x 0.94m (6'2" x 3'1") -
Bedroom 1 - 3.35m x 3.00m (10'11" x 9'10") -
En-Suite - 2.25m x 1.28m (7'4" x 4'2") -
Bedroom 2 - 3.10m x 2.86m (10'2" x 9'4") -
Bedroom 3 - 2.94m x 2.43m (9'7" x 7'11") -
Bedroom 4 - 2.88m x 2.29m (9'5" x 7'6") -
Bathroom - 2.20m x 1.94m (7'2" x 6'4") -
Home Report - Home Report is available upon request.
Fixtures And Fittings - All carpets, floor coverings, blinds, lighting fittings and integrated appliances are included with the sale
This home features a roomy lounge, perfect for your free-standing furniture. Embrace comfort and style in this inviting space. Discover a kitchen of both style and function. Equipped with wall and base mounted units, its neutral colour palette adapts to your preferences. A delightful bonus awaits with a utility room thoughtfully included in the property for convenience and organisation in your daily routines. Experience elegance in the dining room, graced with patio doors that invite natural light. Adjacent -a well-placed W.C., enhancing comfort and functionality for your gatherings.
Ascending upstairs reveals four meticulously designed bedrooms, each boasting ample storage solutions. Among them, two spacious double bedrooms offer comfort, while the master suite boasts an en-suite for a touch of luxury and privacy. Completing the level is a family bathroom, adorned in fresh white decor. It features a W.C, wash hand basin, separate shower cubicle, and a free standing bath.
Externally, step into the expansive rear garden, offering both privacy and space. Mostly laid to lawn, it's perfect for various activities. A patio area adds charm, creating an ideal spot for social gatherings.
Location - Devon Valley Drive, Sauchie: Embrace convenience with proximity to bus routes, easy transport links via car and a nearby train station. Residents benefit from a range of amenities, from local shops to parks, fostering a vibrant community life.
Living Room - 4.26m x 3.34m (13'11" x 10'11") -
Dining Room - 3.04m x 3.02m (9'11" x 9'10") -
Kitchen - 3.01m x 2.62m (9'10" x 8'7") -
Utility - 3.02m x 1.57m (9'10" x 5'1") -
W.C - 1.90m x 0.94m (6'2" x 3'1") -
Bedroom 1 - 3.35m x 3.00m (10'11" x 9'10") -
En-Suite - 2.25m x 1.28m (7'4" x 4'2") -
Bedroom 2 - 3.10m x 2.86m (10'2" x 9'4") -
Bedroom 3 - 2.94m x 2.43m (9'7" x 7'11") -
Bedroom 4 - 2.88m x 2.29m (9'5" x 7'6") -
Bathroom - 2.20m x 1.94m (7'2" x 6'4") -
Home Report - Home Report is available upon request.
Fixtures And Fittings - All carpets, floor coverings, blinds, lighting fittings and integrated appliances are included with the sale
