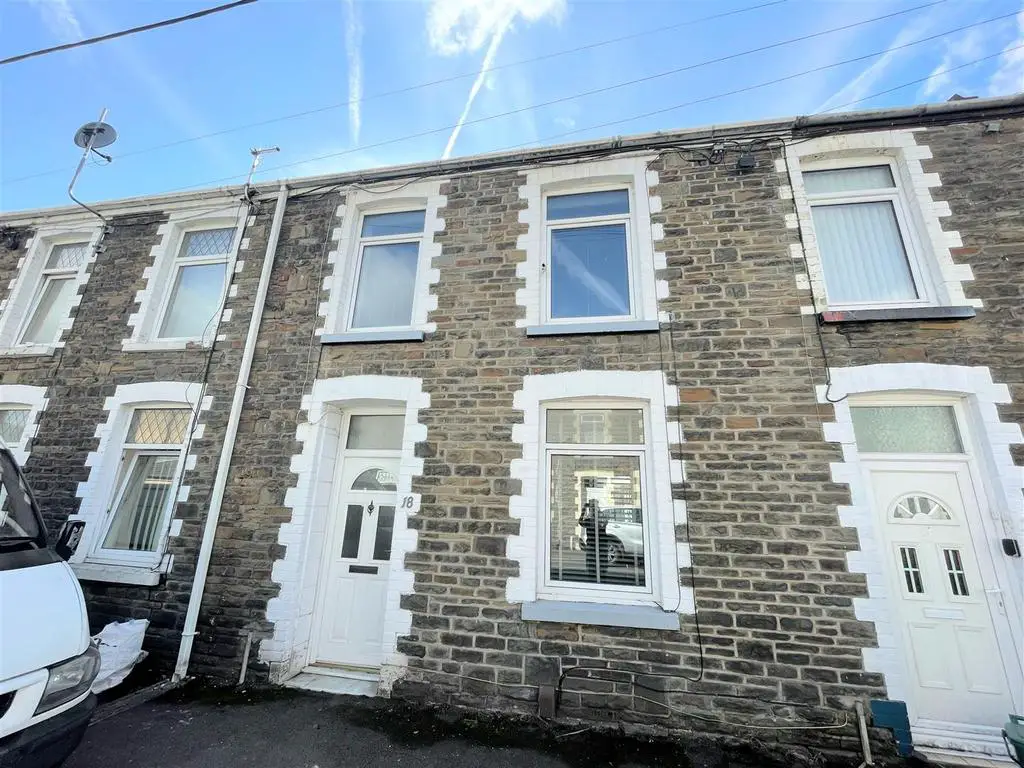
House For Sale £120,000
Situated on a level location within walking distance of all amenities and facilities at Neath Town Centre, local schools, transport links and easy access for the M4 motorway, a mid-terraced home which is immaculately presented by the present owner, offering accommodation which benefits from full gas central heating and double glazing to include entrance hallway, through lounge/dining room, kitchen and bathroom/w.c. to the ground floor and 3 double bedrooms to the first floor. Externally, there is a very large level rear garden with rear pedestrian access.
Composite Front Entrance Door Into: -
Entrance Hallway - 6.433m x 0.938m (21'1" x 3'0") - With radiator, laminate flooring, ornate coving and decorative arch, stairs to first floor.
Dining Area - 3.459m x 3.477m (11'4" x 11'4") - With attractive feature fireplace with marble effect hearth, laminate flooring, fitted shelving, double glazed window to rear, radiator, opening to:
Living Room - With laminate flooring, radiator, double glazed window to front.
Kitchen - 4.6.09m x 3.160m (15'1".29'6" x 10'4") - Fitted with range of base and wall units in matt grey with co-ordinating work surfaces, stainless steel sink unit, space for cooker, fridge/freezer and washing machine, fitted breakfast bar, tile effect laminate flooring, part tiled walls, understairs storage cupboard, double glazed window and door to rear garden.
Bathroom/W.C. - 2.651m x 2.324m (8'8" x 7'7") - 3 piece suite in white comprising panelled bath with shower over, w.c., wash hand basin, tile effect laminate flooring, part tiled walls, 2 double glazed windows to rear, radiator.
First Floor - Split landing area with glass ballustrading, built-in storage cupboard and access to roof space.
Bedroom One - 4.402m x 2.981m (14'5" x 9'9") - With two double glazed windows to front, radiator.
Bedroom Two - 3.406m x 2.621m (11'2" x 8'7") - With double glazed window to rear, radiator.
Bedroom Three - 3.409m x 2.455m (11'2" x 8'0") - With double glazed window to rear, radiator, wall mounted combination gas central heating boiler.
Outside - Enclosed level very good sized rear garden which is in the process of being landscaped by the present owner, however, we have been advised that our vendor will leave the finishing off works to the new owner for personal choice. Rear pedestrian access gate.
Rear View Of Property -
Agents Note - Council Tax Band B with an annual payment of £1565.
Composite Front Entrance Door Into: -
Entrance Hallway - 6.433m x 0.938m (21'1" x 3'0") - With radiator, laminate flooring, ornate coving and decorative arch, stairs to first floor.
Dining Area - 3.459m x 3.477m (11'4" x 11'4") - With attractive feature fireplace with marble effect hearth, laminate flooring, fitted shelving, double glazed window to rear, radiator, opening to:
Living Room - With laminate flooring, radiator, double glazed window to front.
Kitchen - 4.6.09m x 3.160m (15'1".29'6" x 10'4") - Fitted with range of base and wall units in matt grey with co-ordinating work surfaces, stainless steel sink unit, space for cooker, fridge/freezer and washing machine, fitted breakfast bar, tile effect laminate flooring, part tiled walls, understairs storage cupboard, double glazed window and door to rear garden.
Bathroom/W.C. - 2.651m x 2.324m (8'8" x 7'7") - 3 piece suite in white comprising panelled bath with shower over, w.c., wash hand basin, tile effect laminate flooring, part tiled walls, 2 double glazed windows to rear, radiator.
First Floor - Split landing area with glass ballustrading, built-in storage cupboard and access to roof space.
Bedroom One - 4.402m x 2.981m (14'5" x 9'9") - With two double glazed windows to front, radiator.
Bedroom Two - 3.406m x 2.621m (11'2" x 8'7") - With double glazed window to rear, radiator.
Bedroom Three - 3.409m x 2.455m (11'2" x 8'0") - With double glazed window to rear, radiator, wall mounted combination gas central heating boiler.
Outside - Enclosed level very good sized rear garden which is in the process of being landscaped by the present owner, however, we have been advised that our vendor will leave the finishing off works to the new owner for personal choice. Rear pedestrian access gate.
Rear View Of Property -
Agents Note - Council Tax Band B with an annual payment of £1565.
Houses For Sale New Henry Street
Houses For Sale Bowen Street
Houses For Sale Lombard Street
Houses For Sale Mary Street
Houses For Sale Lombard Street (#9 - #9a)
Houses For Sale Brookdale Street
Houses For Sale Whittington Street
Houses For Sale Henry Street
Houses For Sale Clifford Street
Houses For Sale Cecil Street
Houses For Sale Marshfield Road
Houses For Sale Pendrill Street
Houses For Sale Southgate Street
Houses For Sale Ethel Street
Houses For Sale Alice Street
Houses For Sale Bowen Street
Houses For Sale Lombard Street
Houses For Sale Mary Street
Houses For Sale Lombard Street (#9 - #9a)
Houses For Sale Brookdale Street
Houses For Sale Whittington Street
Houses For Sale Henry Street
Houses For Sale Clifford Street
Houses For Sale Cecil Street
Houses For Sale Marshfield Road
Houses For Sale Pendrill Street
Houses For Sale Southgate Street
Houses For Sale Ethel Street
Houses For Sale Alice Street
