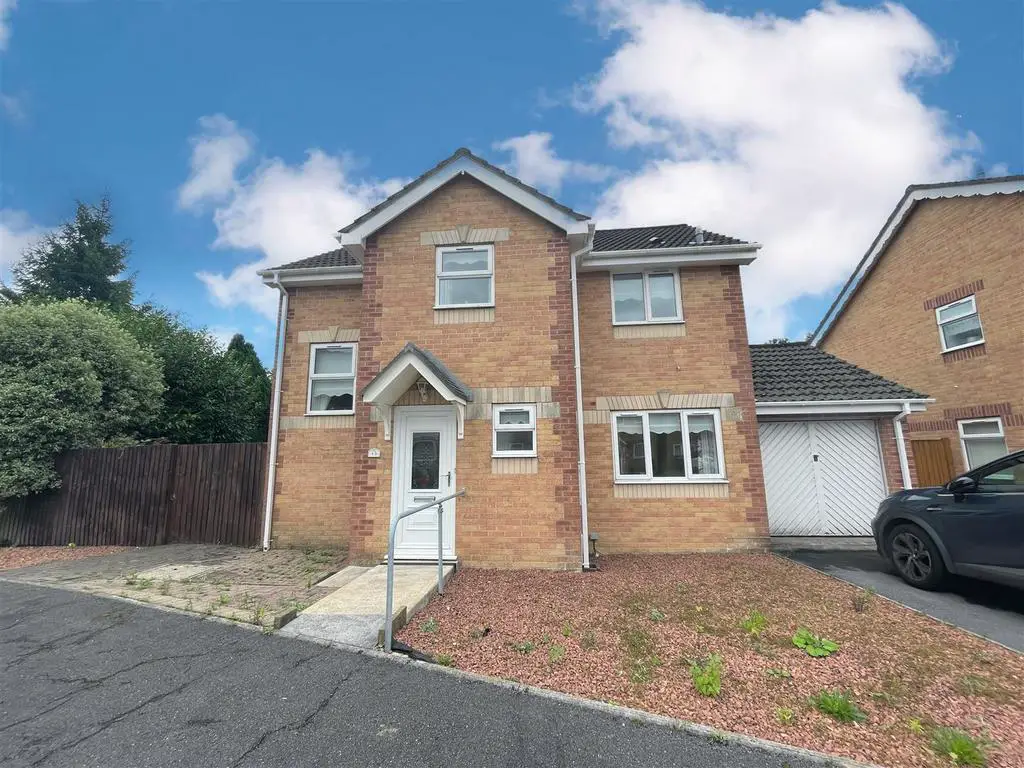
House For Sale £249,950
Situated on a level location, in quiet cul-de-sac, on modern development of mixed modern housing, within walking distance of local schools, all amenities and facilities at Neath Town Centre and easy access for the M4 motorway, A detached family home offering accommodation over 2 floors to include entrance hallway, cloakroom, 'L' shaped lounge/diner and kitchen to the ground floor and 3 bedrooms and bathroom/w.c. to the first floor. Outside, there is off-road parking to the front driveway and enclosed level garden to rear.
Main Dwelling - Entrance door leading through to the hallway
Hallway - 3.101 x 2.608 (10'2" x 8'6") - Oak effect laminate flooring, stairs to first floor, built-in cupboard and radiator.
Cloakroom - 1.294 x 1.517 (4'2" x 4'11") - Low level WC, wash hand basin, oak effect laminate flooring, window to front and radiator.
Lounge - 5.007 x 4.966 (16'5" x 16'3") - L-shaped lounge/dining room with patio doors to rear, oak effect flooring, window to front and radiator.
Kitchen - 3.028 x 2.569 (9'11" x 8'5") - Fitted with base and wall units in light ash colour, space for cooker and under unit washing machine, sink drainer, window to side, radiator and door to rear.
Landing - 5.362 x 0.963 (17'7" x 3'1") - With window to front, built-in cupboard with shelves, attic door and radiator.
Bedroom One - 3.363 x 3.063 (11'0" x 10'0") - Double room with double door built-in wardrobe, window to rear, door to En-suite shower room and radiator.
En-Suite - Fitted suite in Oyster colour to include; shower cubicle, low level WC, pedestal wash hand basin, window to front and radiator.
Bedroom Two - 3.079 x 2.648 (10'1" x 8'8") - Double room with, built-in wardrobe, window to rear and radiator,
Bedroom Three - 2.535 x 2.050 (8'3" x 6'8") - With window to front, single door wardrobe, window to front and radiator.
Family Bathroom - 2.282 x 1.865 (7'5" x 6'1") - Fitted suite to include; panel bath with shower mixer taps, cushion flooring, window to front and raditor.
Rear Garden - Level rear garden with decked area and further side garden, access to the garage and side access, not overlooked from the rear so offers some degree of privacy.
Front View - Off road parking to the front leading to a single garage.
Garage - Up and over door with rear access.
Agents Note - Council Tax Band D with an annual payment of £2012
Main Dwelling - Entrance door leading through to the hallway
Hallway - 3.101 x 2.608 (10'2" x 8'6") - Oak effect laminate flooring, stairs to first floor, built-in cupboard and radiator.
Cloakroom - 1.294 x 1.517 (4'2" x 4'11") - Low level WC, wash hand basin, oak effect laminate flooring, window to front and radiator.
Lounge - 5.007 x 4.966 (16'5" x 16'3") - L-shaped lounge/dining room with patio doors to rear, oak effect flooring, window to front and radiator.
Kitchen - 3.028 x 2.569 (9'11" x 8'5") - Fitted with base and wall units in light ash colour, space for cooker and under unit washing machine, sink drainer, window to side, radiator and door to rear.
Landing - 5.362 x 0.963 (17'7" x 3'1") - With window to front, built-in cupboard with shelves, attic door and radiator.
Bedroom One - 3.363 x 3.063 (11'0" x 10'0") - Double room with double door built-in wardrobe, window to rear, door to En-suite shower room and radiator.
En-Suite - Fitted suite in Oyster colour to include; shower cubicle, low level WC, pedestal wash hand basin, window to front and radiator.
Bedroom Two - 3.079 x 2.648 (10'1" x 8'8") - Double room with, built-in wardrobe, window to rear and radiator,
Bedroom Three - 2.535 x 2.050 (8'3" x 6'8") - With window to front, single door wardrobe, window to front and radiator.
Family Bathroom - 2.282 x 1.865 (7'5" x 6'1") - Fitted suite to include; panel bath with shower mixer taps, cushion flooring, window to front and raditor.
Rear Garden - Level rear garden with decked area and further side garden, access to the garage and side access, not overlooked from the rear so offers some degree of privacy.
Front View - Off road parking to the front leading to a single garage.
Garage - Up and over door with rear access.
Agents Note - Council Tax Band D with an annual payment of £2012
