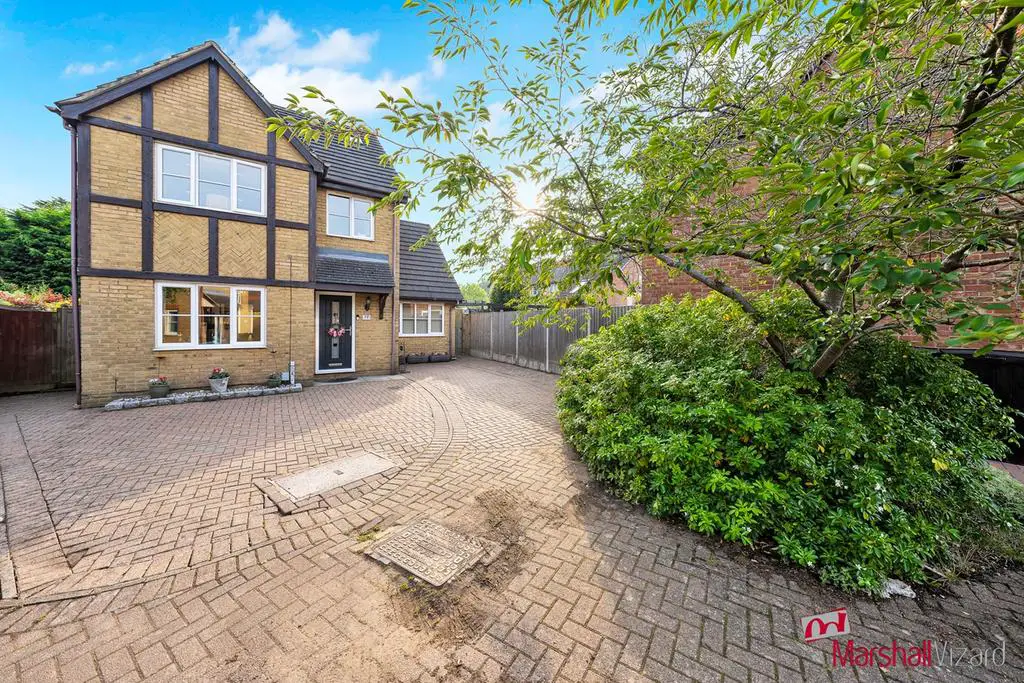
House For Sale £780,000
This five bedroom, detached family home is nestled in a quiet cul-de-sac, just a short walk to Leavesden Country Park and nearby to local amenities plus a choice of excellent schools. Offering 1852 Sq Ft of living accommodation over three floors, this generous property would be great for a growing family.
The ground floor comprises of an entrance hall with a cloakroom, a large separate living room and a family room plus a spacious and stylish, open plan kitchen/diner/lounge with bi-fold doors opening out onto the garden, a utility room completes the ground floor.
The first floor consists of four bedrooms, one with an en-suite shower room, and a modern family bathroom. Lastly, the top floor provides a luxurious master bedroom, with dressing room and contemporary en-suite shower room.
Externally, is a private, South facing rear garden, mainly laid to lawn with shrubs and a patio/BBQ area, there is side access to the front of the house where you will find driveway parking for multiple cars.
Council Tax Band F £3031.22
1. Money Laundering Regulations: Buyers will be asked to produce requested ID in order to meet these regulations.
2. We do our best to ensure our particulars are fair, accurate and reliable, but they are only a general guide to the property. Measurements are supplied for guidance only.
3. Buyers are advised to carry out a survey and service reports before finalising their offer to purchase.
4. These particulars are issued in good faith but do not constitute representations of fact or form part of any offer of contract. The matters referred to in these particulars should be independently verified by prospective buyers or tenants. Neither Marshall Vizard or its employees have any authority to make or give an representation or warranty in relation to this property.
5. This property is owned by an employee of Marshall Vizard.
Entrance Hall
Wood effect flooring, two ceiling lights, under stairs storage and window to side aspect.
Downstairs Cloakroom
Fully tiled floor and walls, low level WC, hand wash basin, heated towel rail, spot lights and window to side aspect.
Living Room
5.14m x 3.14m (16' 10" x 10' 4") Wood effect flooring, window to front aspect, radiator and two ceiling lights.
Double doors to family room.
Family Room
3.54m x 2.53m (11' 7" x 8' 4") Wood effect flooring, ceiling light and radiator.
Double doors to open plan kitchen.
Kitchen / Diner / Sun Room
7.93m x 7.00m (26' 0" x 23' 0") Wood effect flooring, spot lights, a vast range of gloss, wall and base level units with natural stone work tops, one and a half ceramic sink with integrated drainer. Integrated dishwasher, washing machine, dryer, induction hob with filter extraction hood, eye level double oven, double - side by side, fridge freezer and a wine chiller cabinet. Other highlights include, a breakfast bar, a coffee making area, space for a dining table and hard furnishings, bifold doors to the garden and a window to rear aspect. Door to utility room.
Utility Room
Wood effect flooring, spot lights, window to front aspect, radiator and wall mounted Ideal Boiler.
First Floor Landing
Stairs from entrance hall, carpeted, ceiling light and storage cupboard with hot water tank, doors to:-
Bedroom Two
4.36m x 2.92m (14' 4" x 9' 7") Carpeted, ceiling light, radiator, built in storage and fitted wardrobes, window to front aspect. Door to ensuite.
En-Suite Shower Room
Fully tiled walls and floor, hand wash basin, low level WC, heated towel rail, walk in shower with electric shower, spot lights and extractor fan.
Bedroom Three
3.13m x 2.89m (10' 3" x 9' 6") Carpeted, ceiling light, fitted wardrobes, radiator and window to rear aspect.
Bedroom Four
3.85m x 2.59m (12' 8" x 8' 6") Carpeted, ceiling light, radiator, built in wardrobe and widow to rear aspect.
Bedroom Five
2.53m x 2.13m (8' 4" x 7' 0") Carpeted, ceiling light, radiator and window to front aspect.
Family Bathroom
1.91m x 1.66m (6' 3" x 5' 5") Fully tiled walls and floor, hand wash basin with vanity unit, panel bath with mixer tap and over head shower attachment, low level WC, spot lights and window to rear aspect.
Carpeted Stairway to:-
Bedroom One
4.13m x 3.53m (13' 7" x 11' 7") Carpeted, spot lights, radiator, under eaves storage and two Velux windows. Door to dressing room.
Dressing Room
2.89m x 2.29m (9' 6" x 7' 6") Carpeted, spot lights, fitted wardrobes and window to rear aspect. Door to ensuite shower room.
En-Suite Shower Room
1.98m x 1.97m (6' 6" x 6' 6") Fully tiled walls and floor, spot lights, walk in shower with rain shower and shower attachment, hand wash basin with vanity unit, low level WC, heated towel rail, extractor fan and window to rear aspect.
Rear Garden
South facing garden, which has been landscaped and mainly laid to lawn with shrub borders. There is a patio / BBQ area, a storage shed, a bark covered play area, an outside tap, outside lights and a plug socket, side access to the front of the house from both sides.
Driveway
Block paving driveway with parking for multiple cars.
