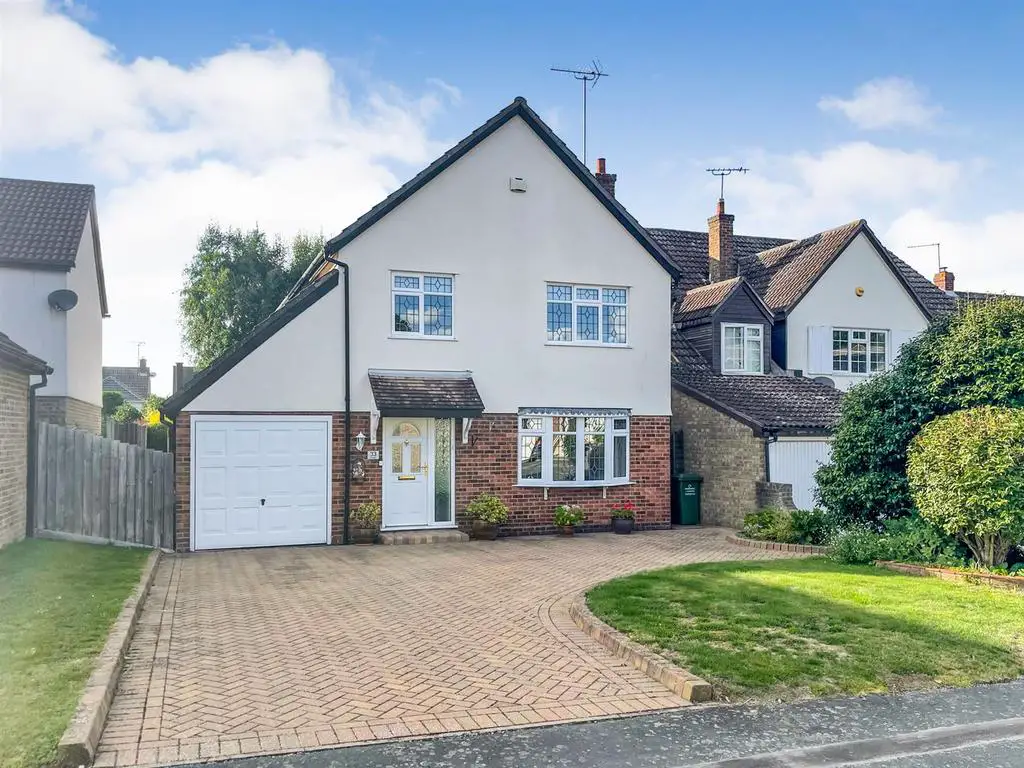
House For Sale £785,000
An immaculately presented four bedroom detached home on the sought after Norsey Farm development, boasting a stunning orangery extension to the rear, a room used by the whole family. The property is within both Buttsbury & Mayflower School catchments (subject to acceptance) and within walking distance of local shops and amenities.
Approached by a beautiful paved driveway, providing parking and access to the attached garage. On entering you are greeted by a welcoming porch which also has a convenient cloaks cupboard. The lounge, which overlooks the front elevation, is extremely spacious and has a feature bay window and beautiful natural stone fireplace. The rear of the home can easily be made open plan with a good size kitchen and separate dining room. The kitchen is fitted with high quality contemporary wall and base units and a full compliment of integrated appliances. The dining room leads through to the rear orangery/sitting room with vaulted ceiling and full length windows giving you stunning views over the garden with double patio doors leading out.
To the first floor the quality of the home continues enjoying a spacious hallway and access to the loft. The master bedroom has views across the rear gardens and a wonderful en-suite shower room. The three further double bedrooms are served by a fully tiled three piece family bathroom.
To the exterior the garden has been completely landscaped, being unoverlooked and commences with a stone patio ideal for outdoor dining and entertaining. The remainder is mainly laid to lawn with an abundance of thoughtfully designed landscaped borders planted for year round colour and interest. There is gated access to the side leading through to the front driveway.
Entrance Hall -
Lounge - 5.18m x 4.55m (17'0 x 14'11) -
Dining Room - 4.83m x 3.28m (15'10 x 10'9) -
Kitchen - 3.81m x 2.79m (12'6 x 9'2) -
Cloakroom/Wc -
Sitting Room - 5.99m x 3.00m (19'8 x 9'10) -
First Floor Landing -
Bedroom One - 3.76m x 3.66m (12'4 x 12'0) -
En-Suite Shower Room -
Bedroom Two - 3.76m x 2.44m (12'4 x 8'0) -
Bedroom Three - 3.05m x 3.05m (10'0 x 10'0) -
Bedroom Four - 3.05m x 2.74m (10'0 x 9'0) -
Bathroom -
Rear Garden -
Approached by a beautiful paved driveway, providing parking and access to the attached garage. On entering you are greeted by a welcoming porch which also has a convenient cloaks cupboard. The lounge, which overlooks the front elevation, is extremely spacious and has a feature bay window and beautiful natural stone fireplace. The rear of the home can easily be made open plan with a good size kitchen and separate dining room. The kitchen is fitted with high quality contemporary wall and base units and a full compliment of integrated appliances. The dining room leads through to the rear orangery/sitting room with vaulted ceiling and full length windows giving you stunning views over the garden with double patio doors leading out.
To the first floor the quality of the home continues enjoying a spacious hallway and access to the loft. The master bedroom has views across the rear gardens and a wonderful en-suite shower room. The three further double bedrooms are served by a fully tiled three piece family bathroom.
To the exterior the garden has been completely landscaped, being unoverlooked and commences with a stone patio ideal for outdoor dining and entertaining. The remainder is mainly laid to lawn with an abundance of thoughtfully designed landscaped borders planted for year round colour and interest. There is gated access to the side leading through to the front driveway.
Entrance Hall -
Lounge - 5.18m x 4.55m (17'0 x 14'11) -
Dining Room - 4.83m x 3.28m (15'10 x 10'9) -
Kitchen - 3.81m x 2.79m (12'6 x 9'2) -
Cloakroom/Wc -
Sitting Room - 5.99m x 3.00m (19'8 x 9'10) -
First Floor Landing -
Bedroom One - 3.76m x 3.66m (12'4 x 12'0) -
En-Suite Shower Room -
Bedroom Two - 3.76m x 2.44m (12'4 x 8'0) -
Bedroom Three - 3.05m x 3.05m (10'0 x 10'0) -
Bedroom Four - 3.05m x 2.74m (10'0 x 9'0) -
Bathroom -
Rear Garden -
Houses For Sale Epsom Close
Houses For Sale Meade Close
Houses For Sale Broome Road
Houses For Sale Derby Close
Houses For Sale Moore Close
Houses For Sale Meade Road
Houses For Sale Broome Close
Houses For Sale Talismen Walk
Houses For Sale Bridleway
Houses For Sale Service Access, 2-24 Talismen Walk, 2-20 Foxhunters Walk
Houses For Sale Leading to Glencree
Houses For Sale Potash Road
Houses For Sale Glencree
Houses For Sale Meade Close
Houses For Sale Broome Road
Houses For Sale Derby Close
Houses For Sale Moore Close
Houses For Sale Meade Road
Houses For Sale Broome Close
Houses For Sale Talismen Walk
Houses For Sale Bridleway
Houses For Sale Service Access, 2-24 Talismen Walk, 2-20 Foxhunters Walk
Houses For Sale Leading to Glencree
Houses For Sale Potash Road
Houses For Sale Glencree