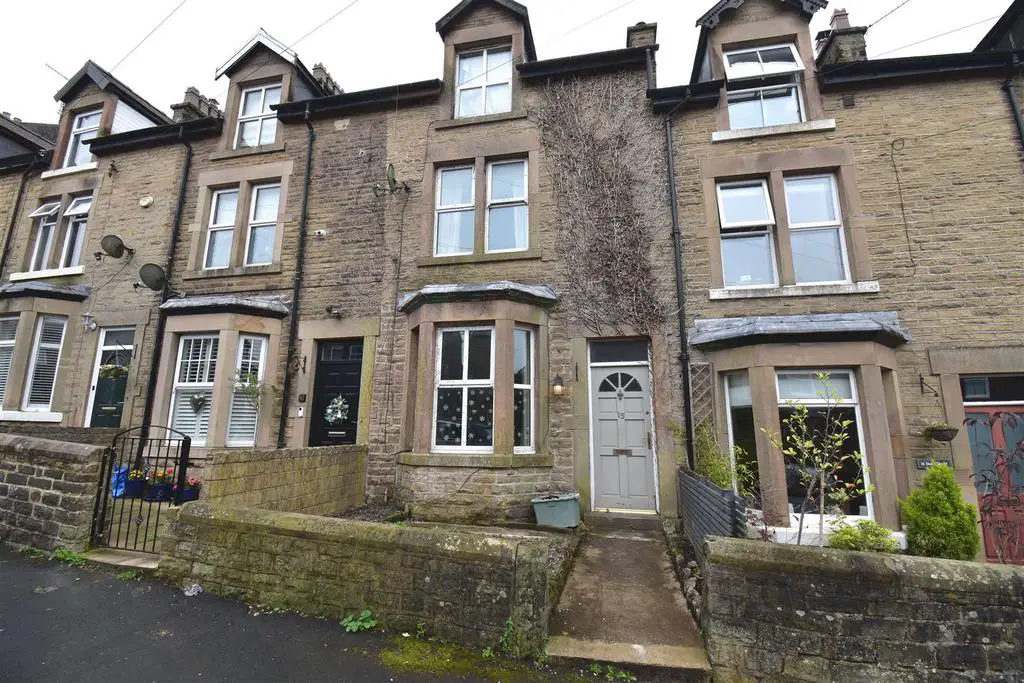
House For Sale £239,950
We are delighted to offer for sale this spacious two reception, four bedroom, two bathroom family home in a popular residential location. Benefitting from gas fired central heating and uPVC sealed unit double glazing throughout. With paved yard to the rear. Viewing is highly recommended.
Directions - From our Buxton office turn right and bear left at the roundabout. Turn left into St Johns Road and after the Pelican Crossing turn left onto Burlington Road. At the end of this road turn right onto Bath Road and immediately right onto Macclesfield Road. Continue along this road for a while and take the third left turning onto Duke Street. The property can be seen on the right hand side.
Ground Floor -
Lounge - 4.80m into bay x 3.81m (15'8" into bay x 12'5") - With wood effect laminate flooring throughout, built in storage cupboards, coal effect living flame gas fire with decorative wooden surround and mantel over. Double radiator, T.V. aerial point, uPVC sealed unit double glazed bay window to front and glazed double doors through into the dining room.
Dining Room - 3.84m x 2.77m (12'7" x 9'1") - With wood effect laminate flooring and double radiator. Under stairs storage cupboard with space and plumbing for a washing machine, tumble dryer and space for a fridge/freezer.
Kitchen - 3.91m x 2.67m (12'10" x 8'9") - Fitted with a good quality range of base and eye level units and wooden working surfaces, incorporating a Belfast sink with tiled splash backs. With seven ring Range oven with stainless steel extractor over, space and plumbing for a dishwasher and integrated fridge/freezer. Tiled flooring, heated towel rail, two uPVC sealed unit double glazed windows and uPVC sealed unit double glazed door to rear.
First Floor -
Landing - With stairs to second floor.
Bedroom One - 4.06m x 3.81m (13'4" x 12'6") - With double radiator and uPVC sealed unit double glazed window to front.
Bedroom Two - 3.05m 0.30m x 2.59m narrowing to 1.78m (10' 1" x 8 - With single radiator, built in storage cupboard and uPVC sealed unit double glazed window to rear.
Bathroom - Fitted with a panelled bath with mixer shower over, low level W.C. and pedestal washbasin. With stripped wooden flooring, frosted uPVC sealed unit double glazed window to side and double radiator.
Second Floor -
Landing -
Bedroom Three - 4.34m x 3.68m (narrowing to 2.79m) (14'3" x 12'1" - With Velux sealed unit double glazed loft window, double radiator and loft access. (Part sloping ceiling).
Bedroom Four - 4.32m x 4.01m narrowing to 2.16m (part sloping cei - With wood effect laminate flooring, double radiator and uPVC sealed unit double glazed window to front.
Outside - To the rear of the property there is a good sized flagged yard area.
Directions - From our Buxton office turn right and bear left at the roundabout. Turn left into St Johns Road and after the Pelican Crossing turn left onto Burlington Road. At the end of this road turn right onto Bath Road and immediately right onto Macclesfield Road. Continue along this road for a while and take the third left turning onto Duke Street. The property can be seen on the right hand side.
Ground Floor -
Lounge - 4.80m into bay x 3.81m (15'8" into bay x 12'5") - With wood effect laminate flooring throughout, built in storage cupboards, coal effect living flame gas fire with decorative wooden surround and mantel over. Double radiator, T.V. aerial point, uPVC sealed unit double glazed bay window to front and glazed double doors through into the dining room.
Dining Room - 3.84m x 2.77m (12'7" x 9'1") - With wood effect laminate flooring and double radiator. Under stairs storage cupboard with space and plumbing for a washing machine, tumble dryer and space for a fridge/freezer.
Kitchen - 3.91m x 2.67m (12'10" x 8'9") - Fitted with a good quality range of base and eye level units and wooden working surfaces, incorporating a Belfast sink with tiled splash backs. With seven ring Range oven with stainless steel extractor over, space and plumbing for a dishwasher and integrated fridge/freezer. Tiled flooring, heated towel rail, two uPVC sealed unit double glazed windows and uPVC sealed unit double glazed door to rear.
First Floor -
Landing - With stairs to second floor.
Bedroom One - 4.06m x 3.81m (13'4" x 12'6") - With double radiator and uPVC sealed unit double glazed window to front.
Bedroom Two - 3.05m 0.30m x 2.59m narrowing to 1.78m (10' 1" x 8 - With single radiator, built in storage cupboard and uPVC sealed unit double glazed window to rear.
Bathroom - Fitted with a panelled bath with mixer shower over, low level W.C. and pedestal washbasin. With stripped wooden flooring, frosted uPVC sealed unit double glazed window to side and double radiator.
Second Floor -
Landing -
Bedroom Three - 4.34m x 3.68m (narrowing to 2.79m) (14'3" x 12'1" - With Velux sealed unit double glazed loft window, double radiator and loft access. (Part sloping ceiling).
Bedroom Four - 4.32m x 4.01m narrowing to 2.16m (part sloping cei - With wood effect laminate flooring, double radiator and uPVC sealed unit double glazed window to front.
Outside - To the rear of the property there is a good sized flagged yard area.
Houses For Sale Green Lane
Houses For Sale Church View Cottages
Houses For Sale Burbage Way
Houses For Sale Duke Street
Houses For Sale Macclesfield Old Road
Houses For Sale Leek Road
Houses For Sale Holmfield
Houses For Sale St John's Road
Houses For Sale Macclesfield Road
Houses For Sale Nursery Lane
Houses For Sale Church View Cottages
Houses For Sale Burbage Way
Houses For Sale Duke Street
Houses For Sale Macclesfield Old Road
Houses For Sale Leek Road
Houses For Sale Holmfield
Houses For Sale St John's Road
Houses For Sale Macclesfield Road
Houses For Sale Nursery Lane
