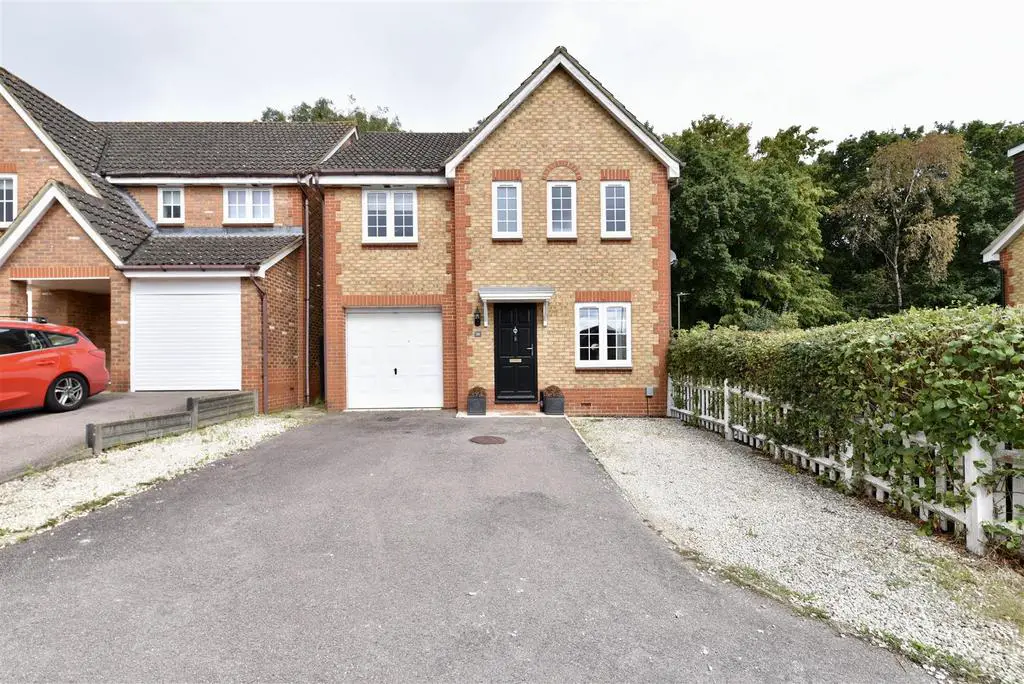
House For Sale £575,000
GUIDE PRICE £575,000 - £585,000 * A house with an interior worthy of showcasing on Instagram and Pintrest! A house staged with modern, sleek furnishings and upgrades to include new windows throughout, a Re-Fitted Downstairs WC, Bathroom and En-Suite. Positioned at the end of a cul-de-sac and backing onto Private Woodland. Viewing is must!
GUIDE PRICE £575,000 - £585,000 * A house with an interior worthy of showcasing on Instagram and Pintrest! Agent Hybrid welcomes to the market, an Immaculately Presented and Contemporary Four Bedroom Detached Family Home, situated at the end of a Cul-De-Sac within a sought after road of Great Ashby. The property is situated within a stones throw away from the District Park, an ideal area for dog walking, exercise and even a family picnic. Accommodation briefly comprises of; A small entrance hall with doors opening to a Re-Fitted WC and a good sized Lounge. An opening leads into a Separate Dining Room with French doors opening out to the rear garden. An inner door leads to the Kitchen, complete with white shaker style base and eye level units and space for a tall standing fridge freezer, dishwasher and washing machine. Stairs from the lounge lead up to a gallery style first floor landing where doors lead to Bedroom 2 (double), Bedroom 3 (small double) currently being used as a dressing room, Bedroom 4 (single) currently being used as a Home Office and a Re-Fitted Family Bathroom featuring a modern white suite and complimented by matching marble effect floor and wall tiling. The Master Bedroom features double windows to the front, ample room for large wardrobe space and an open arch leading into a Re-Fitted En-Suite, complete with matching floor and wall tiling, contrasting black trim and a custom built vanity sink unit with shelving. Externally the property benefits from a good sized Rear Garden backing onto Private Woodland, a large full width patio seating area, an Integral Single Garage and Driveway for up to 3 cars.
Dimensions - Entrance Lobby
Downstairs WC
Lounge 17'5 x 10'0
Dining Room 10'6 x 8'7
Kitchen 10'9 x 9'1
Bedroom 1: 17'7 x 8'10
En-Suite
Bedroom 2: 10'4 x 9'0
Bedroom 3: 9'1 x 8'9
Bedroom 4: 7'9 x 6'8
Family Bathroom
Integral Garage
GUIDE PRICE £575,000 - £585,000 * A house with an interior worthy of showcasing on Instagram and Pintrest! Agent Hybrid welcomes to the market, an Immaculately Presented and Contemporary Four Bedroom Detached Family Home, situated at the end of a Cul-De-Sac within a sought after road of Great Ashby. The property is situated within a stones throw away from the District Park, an ideal area for dog walking, exercise and even a family picnic. Accommodation briefly comprises of; A small entrance hall with doors opening to a Re-Fitted WC and a good sized Lounge. An opening leads into a Separate Dining Room with French doors opening out to the rear garden. An inner door leads to the Kitchen, complete with white shaker style base and eye level units and space for a tall standing fridge freezer, dishwasher and washing machine. Stairs from the lounge lead up to a gallery style first floor landing where doors lead to Bedroom 2 (double), Bedroom 3 (small double) currently being used as a dressing room, Bedroom 4 (single) currently being used as a Home Office and a Re-Fitted Family Bathroom featuring a modern white suite and complimented by matching marble effect floor and wall tiling. The Master Bedroom features double windows to the front, ample room for large wardrobe space and an open arch leading into a Re-Fitted En-Suite, complete with matching floor and wall tiling, contrasting black trim and a custom built vanity sink unit with shelving. Externally the property benefits from a good sized Rear Garden backing onto Private Woodland, a large full width patio seating area, an Integral Single Garage and Driveway for up to 3 cars.
Dimensions - Entrance Lobby
Downstairs WC
Lounge 17'5 x 10'0
Dining Room 10'6 x 8'7
Kitchen 10'9 x 9'1
Bedroom 1: 17'7 x 8'10
En-Suite
Bedroom 2: 10'4 x 9'0
Bedroom 3: 9'1 x 8'9
Bedroom 4: 7'9 x 6'8
Family Bathroom
Integral Garage