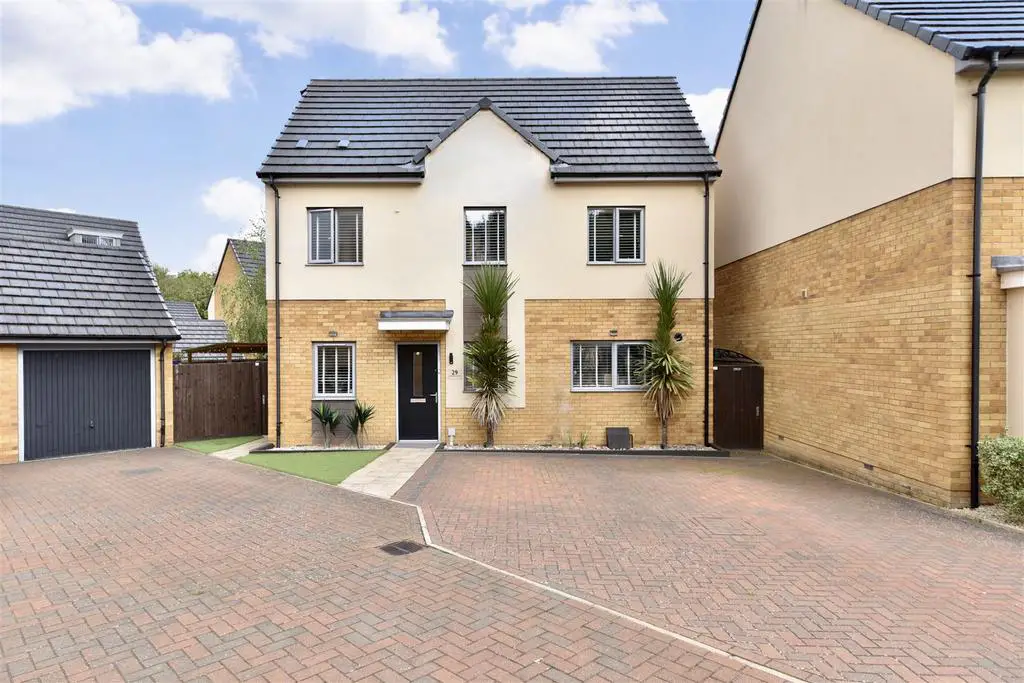
House For Sale £550,000
*£100 towards legal fees if bought through Agent Hybrid* A Four Bedroom Detached Family Home nestled at the end of a Private Cul-De-Sac, featuring spacious accommodation across three floors and benefiting from a Garage and Parking for 4 cars.
*£100 towards legal fees if bought through Agent Hybrid* Agent Hybrid welcomes to the market a 'turnkey' ready, Four Bedroom Detached Family Home, situated at the end of a Private Cul-De-Sac in the Chrysalis Park area of Stevenage. Accommodation is set across three levels and briefly comprises of. A Spacious Entrance Hallway, with doors leading to a Study (currently being used as a Utility), a Downstairs WC and the Lounge, featuring two Velux skylight windows and French doors to the rear, allowing maximum light to enter. Furthermore, you will find a good sized, dual aspect Kitchen/Diner fitted in contemporary grey gloss units and allowing plenty of room for a sizable dining table and chairs. Polished tiled flooring runs through the entire ground floor. Stairs rise to the first floor landing where you will find the Family Bathroom, Bedroom 2 with an En-Suite, Bedroom 3 (a good sized double) and Bedroom 4 (single). A further door opens to an inner hall with further stairs rising up and free flowing into a huge Master Bedroom, complete with fitted wardrobe space and an En-Suite. Externally the property benefits from Landscaped Rear Garden featuring shaped artificial lawn areas bordered with wooden sleepers, gated access to both sides and a private raised decking seating area with pergola over, perfect for Alfresco dining. You will also find a single, partitioned Garage to the side and a block paved Driveway to the front to accommodate 4 cars.
Dimensions - Entrance Hallway 10'5 x 8'10
Utility/Study 7'1 x 6'8
Downstairs WC
Lounge 16'4 x 12'9
Kitchen/Diner 18'5 x 10'6
Bedroom 2: 13'6 x 9'5
En-Suite
Bedroom 3: 11'7 x 10'7
Bedroom 4: 10'7 x 6'4
Family Bathroom
Bedroom 1: 21'6 x 10'3 (max to max)
En-Suite
Garage 18'2 x 9'4 (partitioned inside)
*£100 towards legal fees if bought through Agent Hybrid* Agent Hybrid welcomes to the market a 'turnkey' ready, Four Bedroom Detached Family Home, situated at the end of a Private Cul-De-Sac in the Chrysalis Park area of Stevenage. Accommodation is set across three levels and briefly comprises of. A Spacious Entrance Hallway, with doors leading to a Study (currently being used as a Utility), a Downstairs WC and the Lounge, featuring two Velux skylight windows and French doors to the rear, allowing maximum light to enter. Furthermore, you will find a good sized, dual aspect Kitchen/Diner fitted in contemporary grey gloss units and allowing plenty of room for a sizable dining table and chairs. Polished tiled flooring runs through the entire ground floor. Stairs rise to the first floor landing where you will find the Family Bathroom, Bedroom 2 with an En-Suite, Bedroom 3 (a good sized double) and Bedroom 4 (single). A further door opens to an inner hall with further stairs rising up and free flowing into a huge Master Bedroom, complete with fitted wardrobe space and an En-Suite. Externally the property benefits from Landscaped Rear Garden featuring shaped artificial lawn areas bordered with wooden sleepers, gated access to both sides and a private raised decking seating area with pergola over, perfect for Alfresco dining. You will also find a single, partitioned Garage to the side and a block paved Driveway to the front to accommodate 4 cars.
Dimensions - Entrance Hallway 10'5 x 8'10
Utility/Study 7'1 x 6'8
Downstairs WC
Lounge 16'4 x 12'9
Kitchen/Diner 18'5 x 10'6
Bedroom 2: 13'6 x 9'5
En-Suite
Bedroom 3: 11'7 x 10'7
Bedroom 4: 10'7 x 6'4
Family Bathroom
Bedroom 1: 21'6 x 10'3 (max to max)
En-Suite
Garage 18'2 x 9'4 (partitioned inside)
