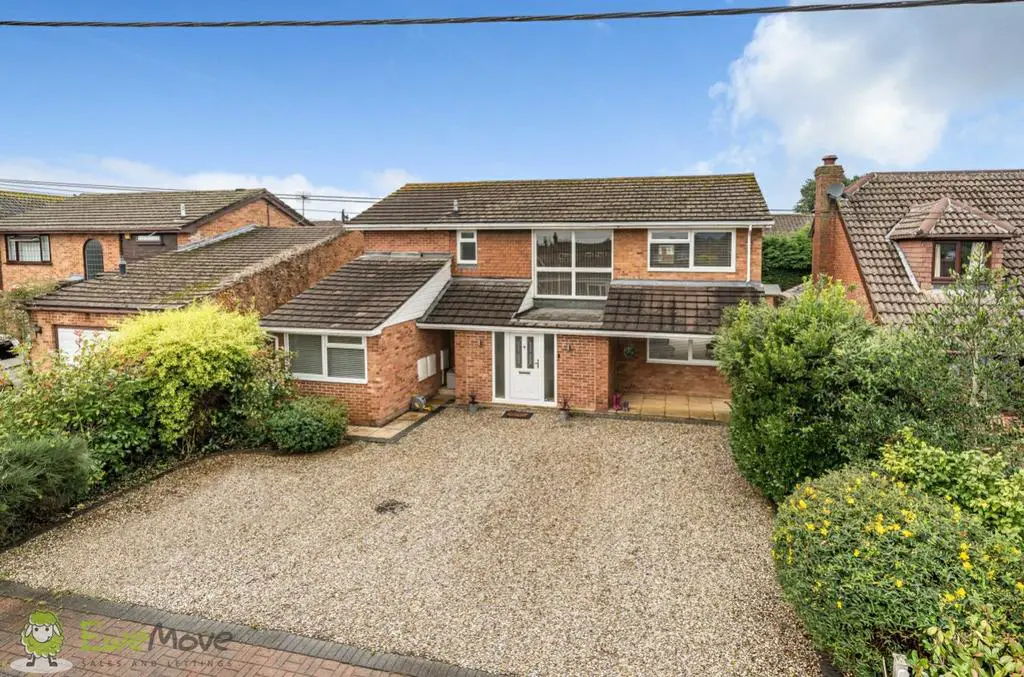
House For Sale £630,000
EweMove - No onward chain. This stunning, spacious family home is presented to the market in excellent condition having been well maintained by the current owner. It has the added benefit of four reception rooms, a sun room creating indoor and outdoor living, four bedrooms, bedroom one with ensuite, three bathrooms and an open plan kitchen breakfast room.
The property is accessed via a double glazed front door which has two floor to ceiling windows and opens up into a spacious entrance hallway which provides access to the open plan kitchen breakfast room, dining room, living room, downstairs shower room, a storage cupboard, stairs to the first floor and under stairs storage.
The modern spacious kitchen provides a fantastic space for open plan living and is dual aspect with rear and side double glazed windows and is fitted with a range of eye level and base units with under unit lighting, square edge counter tops, an inset white sink and a chrome mixer tap. The kitchen is fitted with an inset four ring electric induction hob with a glass and chrome extractor over, an integrated fan assisted double oven with a matching integrated microwave over, pan drawers, a wine rack, ample cupboard and storage space, a large American style fridge freezer and space for dining room furniture. The utility area has a rear aspect double glazed window and door leading out the rear garden, the utility offers space and plumbing for a washing machine, tumble dryer and a dishwasher.
The snug is accessed off the kitchen breakfast room and measures 18'11 x 8'2 and has front and side aspect double glazed windows, currently being used a snug this bright and spacious room could be utilised as a home office, second living room or play room.
The dining room has a rear aspect double glazed window and is conveniently located next to the kitchen and can be accessed from the main entrance hallway or the double doors which open out into the living room.
The living room provides a great space for the family measuring 19'5 x 11'5 and has a front aspect double glazed window, a feature electric fire place and opens up into the sun room which is a wonderful addition to the property.
The sun room has provided an additional fantastic living space with bifold doors opening out to the rear garden, a side aspect double glazed window, two Velux windows with down lighting, electric power points, a radiator making this a perfect room for all year round use.
The downstairs shower room has a front aspect double glazed window and is fitted with a white suite which comprises of a low level W/C, a wall hung hand wash basin with a chrome mixer tap, a walk in shower with fully tiled walls, glass and chrome shower doors, a heated chrome towel rail, part tiled walls and a tiled floor.
The first floor galleried landing is bright and spacious with a floor to ceiling front aspect double glazed window, doors leading to all four bedrooms, the family bathroom, an airing cupboard and access to the loft.
Bedroom one has a rear aspect double glazed window and measures 12'9 x 9'5 with a door that leads to the ensuite. The ensuite has a rear aspect double glazed window and is fitted with a white three piece suite which comprises of a low level W/C, a pedestal hand wash basin, a chrome mixer tap, a featured tiled splash back, a large shower with a glass screen, a white heated towel rail, fully tiled walls and a tiled floor.
Bedroom two is dual aspect with rear and side double glazed windows and measures 14'6 x 8'2 with the added advantage of a large walk-in double wardrobe.
Bedroom three has a front aspect double glazed window and is fitted with built in double wardrobes, bedroom four has a rear aspect double glazed window and has a built in single wardrobe.
The family bathroom has a front aspect double glazed window and is fitted with a white three piece suite which comprises of a low level W/C, a white high gloss sink with a chrome mixer tap and two large drawers under, a roll top bath with a chrome cantered mixer tap, a flush wall hung TV, a chrome heated towel rail, fully tiled walls and a tiled floor.
Outside to the front the property has ample off road driveway parking which is laid to shingle with block paved edges, mature bushes and shrubs, a gate leading to the side of the house giving access to the rear garden, an outside tap and outside lighting. The rear garden is enclosed by wooden panel fencing and offers a great degree of privacy. The rear garden has been landscaped and is mainly laid to lawn with two paved patios, a paved path leading to the side of the house which provides a great space for outside storage.
Pamber Heath is a desirable village situated between the village of Silchester and Tadley. It is positioned on the fringes of Tadley Common and Pamber Forest which both provide cycle and bridal paths, ideal for dog walking and trekking.
Locally there is a village store, a village hall, a day nursery, a hair dressers and a public house. Tadley is situated 1 mile away and has a selection of take away food establishments, Sainsburys, Lidl's, a doctors, dentist, primary & junior schools and a secondary school. There is a regular bus service to the market town of Basingstoke which has a larger selection of high street shops and boutiques, recreational facilities, leisure parks, train links to London Waterloo and the M3 motorway which also gives easy access to London and the south coast.