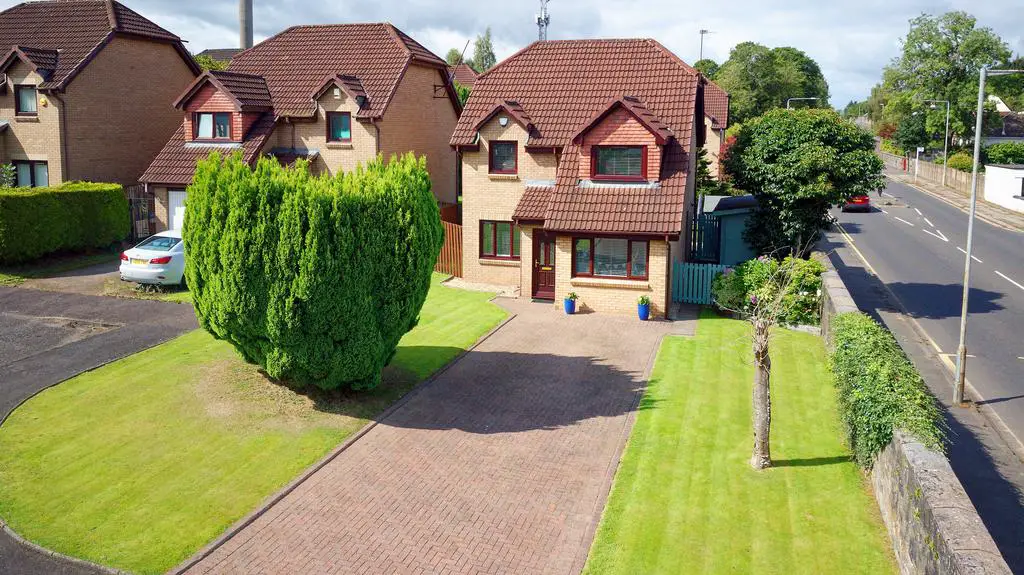
House For Sale £275,000
This immaculate detached villa sits at the top of a residential cul de sac in Polsons Crescent, Paisley. It is an ideal location for access to the Town Centre, the RAH Hospital and is presented in excellent condition making it easy to move straight in.
The elegant lounge faces the front of the property and has high quality oak hardwood flooring laid in a herringbone style. The flooring runs throughout the majority of the ground floor accommodation, excluding the kitchen. There is a dining room open to the rear of the lounge which has been beautiful decorated and enjoys French doors that open to the back garden. As the two public rooms flow together it makes this a great home to socialise and entertain. The sleek, modern kitchen has a selection of fitted storage units and plenty of surface area to create culinary delights. There are appliances including an electric hob, fan oven, washing machine and dishwasher. There is also a pantry store cupboard and space for a freestanding fridge freezer.
The property has four bedrooms, three of which are on the upper level and one is on the ground floor. The ground floor bedroom has an en suite shower room (with a body jet shower) and can be used as a bedroom or, if require, another public room. Bedroom one has bespoke, fitted wardrobes and a super stylish en suite shower room. Bedroom two also has fitted wardrobes and the third bedroom has a cupboard over the stairs. The stunning family bathroom completes the accommodation and has gold hardware including an over the bath shower.
The property has gas central heating and double glazing ensuing comfort year round.
There is a timber outbuilding which has been fitted out as a bar with a built in seating area. This is a perfect space for fun with friends and family, but if its current purpose is not required it has plenty of other uses.
The gardens at the rear have been landscaped and provided a level lawn, deck and paved area as well as a shed for storage. To the front there is a driveway providing off street parking for several vehicles.
Dimensions
Lounge 12’6 x 11’4
Dining Room 11’4 x 11’4
Kitchen 14’9 x 8’11
Bedroom 1 16’4 x 9’4
En Suite 6’1 x 5’1
Bedroom 2 11’1 x 8’11
Bedroom 3 10’11 x 8’1
Bedroom 4 12’7 x 8’2
En Suite 8’9 x 3’10
Bathroom 7’8 x 6’6
The elegant lounge faces the front of the property and has high quality oak hardwood flooring laid in a herringbone style. The flooring runs throughout the majority of the ground floor accommodation, excluding the kitchen. There is a dining room open to the rear of the lounge which has been beautiful decorated and enjoys French doors that open to the back garden. As the two public rooms flow together it makes this a great home to socialise and entertain. The sleek, modern kitchen has a selection of fitted storage units and plenty of surface area to create culinary delights. There are appliances including an electric hob, fan oven, washing machine and dishwasher. There is also a pantry store cupboard and space for a freestanding fridge freezer.
The property has four bedrooms, three of which are on the upper level and one is on the ground floor. The ground floor bedroom has an en suite shower room (with a body jet shower) and can be used as a bedroom or, if require, another public room. Bedroom one has bespoke, fitted wardrobes and a super stylish en suite shower room. Bedroom two also has fitted wardrobes and the third bedroom has a cupboard over the stairs. The stunning family bathroom completes the accommodation and has gold hardware including an over the bath shower.
The property has gas central heating and double glazing ensuing comfort year round.
There is a timber outbuilding which has been fitted out as a bar with a built in seating area. This is a perfect space for fun with friends and family, but if its current purpose is not required it has plenty of other uses.
The gardens at the rear have been landscaped and provided a level lawn, deck and paved area as well as a shed for storage. To the front there is a driveway providing off street parking for several vehicles.
Dimensions
Lounge 12’6 x 11’4
Dining Room 11’4 x 11’4
Kitchen 14’9 x 8’11
Bedroom 1 16’4 x 9’4
En Suite 6’1 x 5’1
Bedroom 2 11’1 x 8’11
Bedroom 3 10’11 x 8’1
Bedroom 4 12’7 x 8’2
En Suite 8’9 x 3’10
Bathroom 7’8 x 6’6
Houses For Sale Calside
Houses For Sale Polsons Crescent
Houses For Sale Craw Road
Houses For Sale Calside Avenue
Houses For Sale Alice Street
Houses For Sale Stock Street
Houses For Sale Park Road
Houses For Sale Wester Carriagehill
Houses For Sale McIntyre Place
Houses For Sale Westlands Gardens
Houses For Sale Main Road
Houses For Sale Polsons Crescent
Houses For Sale Craw Road
Houses For Sale Calside Avenue
Houses For Sale Alice Street
Houses For Sale Stock Street
Houses For Sale Park Road
Houses For Sale Wester Carriagehill
Houses For Sale McIntyre Place
Houses For Sale Westlands Gardens
Houses For Sale Main Road