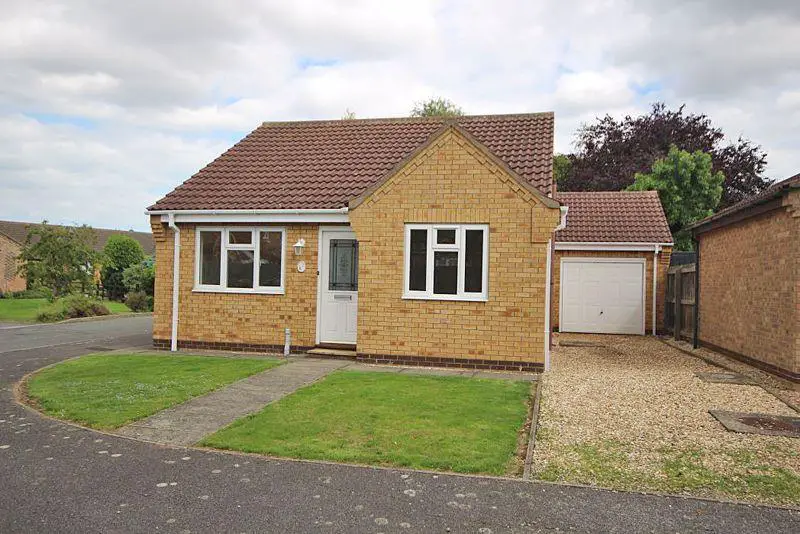
House For Sale £235,000
Crofts are delighted to be able to offer for this two bedroom detached bungalow found within this quiet cul de sac. Offered for sale with no forward chain on the vendors side, this lovely home briefly comprises entrance hallway, living room, breakfast kitchen, utility, bathr oom and two bedrooms. Open plan front garden with driveway and attached garage. Rear garden with lawn and patio areas. uPVC double glazing and oil fired central heating with a new boiler installed approximately within the last year.
Entrance Hallway
Offering composite and decorative glazed entry door to the front elevation. Central heating radiator. Airing cupboard which contains a central heating radiator and has fitted shelving. Coving and loft access to the ceiling.
Living Room - 15' 0'' x 11' 5'' (4.577m x 3.487m)
Offering uPVC double glazed window to the side elevation and French doors to the rear with adjoining glazed panels. Coving to the ceiling. Central heating radiator.
Breakfast Kitchen - 11' 7'' x 9' 5'' (3.535m x 2.862m)
Offering uPVC double glazed window to the side elevation, the kitchen has a range of wall and base units with contrasting work surfacing with inset oe and a half sink and drainer. Splashback tiling. Electric point for an oven. Central heating radiator. Neutrally decorated with coving to the ceiling.
Utility Room - 7' 11'' x 7' 7'' (2.408m x 2.317m)
uPVC double glazed window to the side elevation, rear entry door and a personal door through to the garage. Roll edged work surfacing with plumbing for a washing machine beneath.
Bathroom - 6' 6'' x 6' 0'' (1.990m x 1.833m)
Fitted with a w.c, pedestal wash hand basin and a panelled bath with shower over. uPVC double glazed window to the side elevation. Central heating radiator. Splashback tiling.
Bedroom One - 12' 4'' x 9' 1'' (3.756m x 2.778m)
uPVC double glazed window to the front elevation. Central heating radiator. Coving to the ceiling.
Bedroom Two - 10' 9'' x 7' 9'' min (3.274m x 2.371m)
uPVC double glazed window to the front elevation. Central heating radiator.
Outside
Open plan frontage with lawned garden and gravelled driveway leading to the attached garage. The rear garden has lawn and patio areas with established shrubs to its perimeters.
Council Tax Band: C
Tenure: Freehold
Entrance Hallway
Offering composite and decorative glazed entry door to the front elevation. Central heating radiator. Airing cupboard which contains a central heating radiator and has fitted shelving. Coving and loft access to the ceiling.
Living Room - 15' 0'' x 11' 5'' (4.577m x 3.487m)
Offering uPVC double glazed window to the side elevation and French doors to the rear with adjoining glazed panels. Coving to the ceiling. Central heating radiator.
Breakfast Kitchen - 11' 7'' x 9' 5'' (3.535m x 2.862m)
Offering uPVC double glazed window to the side elevation, the kitchen has a range of wall and base units with contrasting work surfacing with inset oe and a half sink and drainer. Splashback tiling. Electric point for an oven. Central heating radiator. Neutrally decorated with coving to the ceiling.
Utility Room - 7' 11'' x 7' 7'' (2.408m x 2.317m)
uPVC double glazed window to the side elevation, rear entry door and a personal door through to the garage. Roll edged work surfacing with plumbing for a washing machine beneath.
Bathroom - 6' 6'' x 6' 0'' (1.990m x 1.833m)
Fitted with a w.c, pedestal wash hand basin and a panelled bath with shower over. uPVC double glazed window to the side elevation. Central heating radiator. Splashback tiling.
Bedroom One - 12' 4'' x 9' 1'' (3.756m x 2.778m)
uPVC double glazed window to the front elevation. Central heating radiator. Coving to the ceiling.
Bedroom Two - 10' 9'' x 7' 9'' min (3.274m x 2.371m)
uPVC double glazed window to the front elevation. Central heating radiator.
Outside
Open plan frontage with lawned garden and gravelled driveway leading to the attached garage. The rear garden has lawn and patio areas with established shrubs to its perimeters.
Council Tax Band: C
Tenure: Freehold
