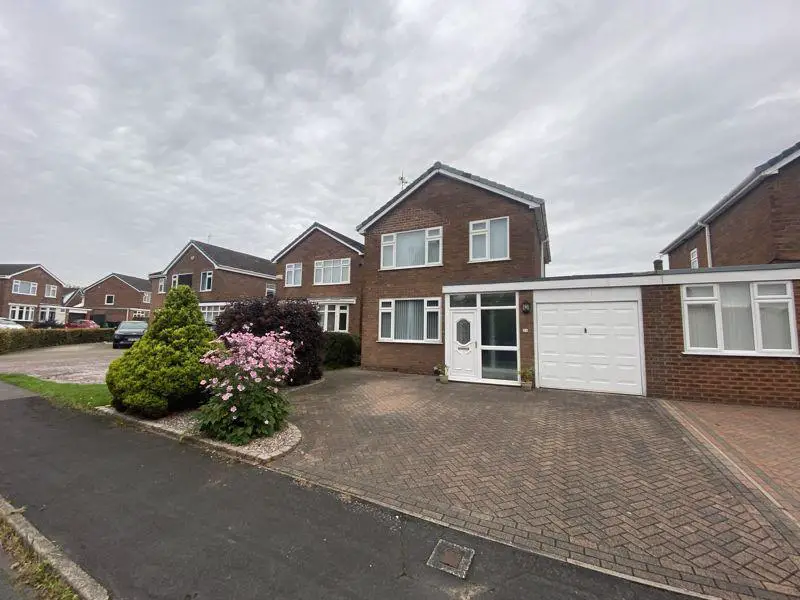
House For Sale £250,000
MODERN LINK DETACHED - THREE BEDROOMS - OFFERED WITH NO CHAIN - WELL PRESENTED - SOME UPDATING REQUIRED - ATTACHED GARAGE.... Royal Fox Estates are very please to offer to the open market this link detached property situated within the highly sought after residential Lock Estate development. Offered with no onward chain, some updating will be required however this gives the new buyer the opportunity to add real value. With a realistic asking price and motivated sellers the property features gas fired central heating (combination system) and UPVC double glazed windows. The accommodation comprises briefly: entrance porch, reception hallway, lounge, dining room, fitted kitchen with BUILT IN APPLIANCES, three first floor bedrooms, combined family bathroom/WC, attached single garage with up and over door and outside WC. Number 51 stands in a good sized garden plot with a blocked paved driveway to the front and to the rear is a private enclosed garden.
This property will make an ideal young family purchase and is situated within a prominent position of Barnton with good access afforded to all local amenities including shops, Barnton Cricket Club and primary schools. There are excellent transport links via the A49 to the motorway network including the M6 and M56 in particular. Northwich town centre is approximately 2.5 miles away where there is a larger selection of shops and services. Internal viewings are highly recommended by the FOX
Property Information
Freehold
Council Band C
Entrance Porch
Reception Hallway - 16' 8'' x 6' 3'' (5.08m x 1.91m)
Lounge - 15' 11'' x 10' 8'' (4.85m x 3.25m)
Dining Room - 7' 9'' x 9' 1'' (2.37m x 2.77m)
Breakfast Kitchen - 7' 10'' x 12' 9'' (2.39m x 3.88m)
Garage - 17' 1'' x 7' 10'' (5.20m x 2.40m)
Outside WC
First Floor Landing - 6' 9'' x 8' 2'' (2.07m x 2.49m)
Bedroom One - 13' 6'' x 9' 0'' (4.12m x 2.74m)
Bedroom Two - 10' 7'' x 9' 0'' (3.23m x 2.74m)
Bedroom Three - 10' 0'' x 8' 2'' (3.04m x 2.49m)
Family Bathroom/WC - 6' 11'' x 8' 2'' (2.12m x 2.49m)
Council Tax Band: C
This property will make an ideal young family purchase and is situated within a prominent position of Barnton with good access afforded to all local amenities including shops, Barnton Cricket Club and primary schools. There are excellent transport links via the A49 to the motorway network including the M6 and M56 in particular. Northwich town centre is approximately 2.5 miles away where there is a larger selection of shops and services. Internal viewings are highly recommended by the FOX
Property Information
Freehold
Council Band C
Entrance Porch
Reception Hallway - 16' 8'' x 6' 3'' (5.08m x 1.91m)
Lounge - 15' 11'' x 10' 8'' (4.85m x 3.25m)
Dining Room - 7' 9'' x 9' 1'' (2.37m x 2.77m)
Breakfast Kitchen - 7' 10'' x 12' 9'' (2.39m x 3.88m)
Garage - 17' 1'' x 7' 10'' (5.20m x 2.40m)
Outside WC
First Floor Landing - 6' 9'' x 8' 2'' (2.07m x 2.49m)
Bedroom One - 13' 6'' x 9' 0'' (4.12m x 2.74m)
Bedroom Two - 10' 7'' x 9' 0'' (3.23m x 2.74m)
Bedroom Three - 10' 0'' x 8' 2'' (3.04m x 2.49m)
Family Bathroom/WC - 6' 11'' x 8' 2'' (2.12m x 2.49m)
Council Tax Band: C
