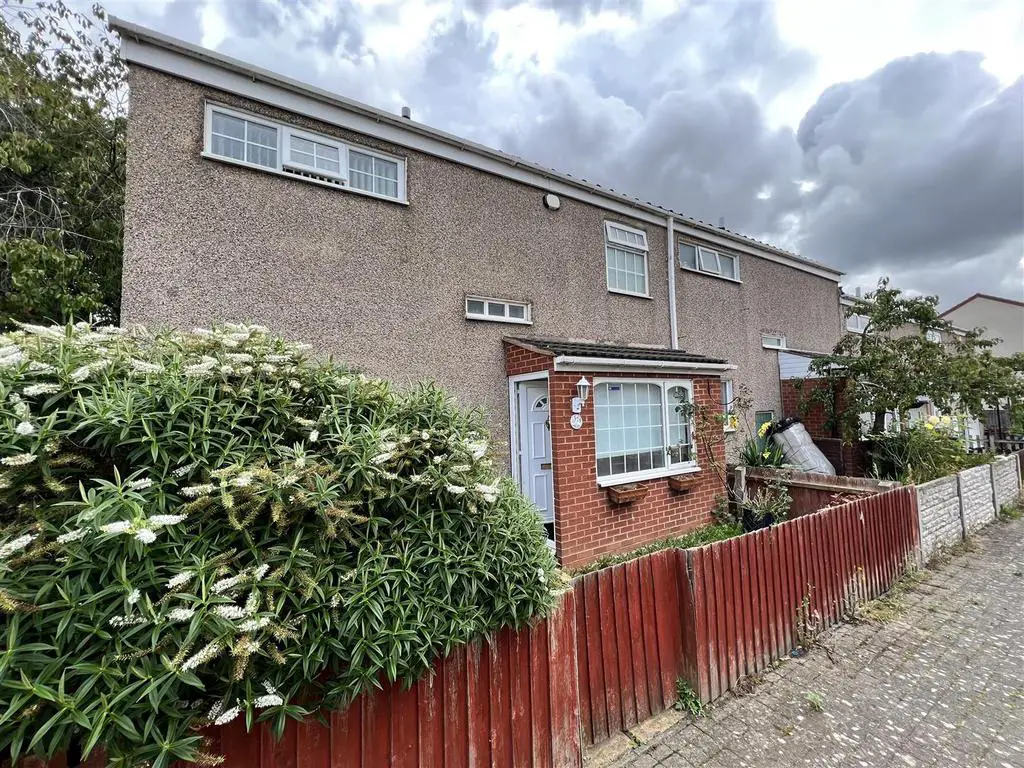
House For Sale £185,000
A very well maintained, freehold 3 bedroom end town house with extended conservatory, gas fired central heating and Upvc double glazing.
No upward chain, move right in,
Auckland Drive runs through the heart of Smiths Wood as a continuation of Green Lane Castle Bromwich.
The property stands back from the roadway on a walkway approach with small foregarden and pathway access.
The Internal Accommodation Briefly Comprises -
On The Ground Floor -
Extended Porch Entrance - Ceramic tiled floor. UPVC double glazed door and window.
Front Door Leading To Open Plan Lounge - 5.87m x 3.89m (19'3 x 12'9) - Laminated flooring, twin panel central heating radiator, feature marble hearth fireplace, UPVC double doors leading to
Extended Conservatory (Rear) - 3.38m x 3.02m (11'1 x 9'11) - Matching laminated flooring, UPVC double glazed full height windows and double doors to outside.
Full Length Refitted Breakfast Kitchen - 5.87m x 2.57m (19'3 x 8'5) - Matching laminated flooring, single drainer twin bowl sink unit with mixer taps, double door, 5 single door and a 3 drawer base unit all with rounded edge work surface over. 2 double door and a single door wall unit, 4 ring gas hob with extractor fan over and eye level oven. Plumbing for automatic washing machine, single panel central heating radiator, large walk in full height pantry. UPVC double glazed window and sliding patio doors to outside.
On The First Floor -
Landing - UPVC double glazed window. Full height airing cupboard with Worcester gas fired central heating boiler. Large full height linen and storage cupboard.
Bedroom 1 (Front) - 4.11m x 3.18m (13'6 x 10'5) - Laminated flooring, 2 UPVC double glazed windows, single panel central heating radiator.
Bedroom 2 (Rear) - 2.97m x 2.82m (9'9 x 9'3) - Large sliding 3 door wardrobe, UPVC double glazed window, single panel central heating radiator.
Bedroom 3 (Front) - 2.69m x 1.83m (8'10 x 6') - UPVC double glazed window, single panel central heating radiator.
Tiled Shower Room - 2.36m x 1.50m (7'9 x 4'11) - Modern shower cubicle, vanity wash hand basin with modern vanity unit comprising double door and 2 single door base units, single door wall unit, glass fronted double door display unit. Low flush w.c. single panel central heating radiator, UPVC double glazed window.
Outside - Paved rear garden.
Timber garden store.
Council Tax Band: - This Property falls into Solihull Council Tax Band Council Tax Payable Per Annum £1,282.51 Year 2023/24.
No upward chain, move right in,
Auckland Drive runs through the heart of Smiths Wood as a continuation of Green Lane Castle Bromwich.
The property stands back from the roadway on a walkway approach with small foregarden and pathway access.
The Internal Accommodation Briefly Comprises -
On The Ground Floor -
Extended Porch Entrance - Ceramic tiled floor. UPVC double glazed door and window.
Front Door Leading To Open Plan Lounge - 5.87m x 3.89m (19'3 x 12'9) - Laminated flooring, twin panel central heating radiator, feature marble hearth fireplace, UPVC double doors leading to
Extended Conservatory (Rear) - 3.38m x 3.02m (11'1 x 9'11) - Matching laminated flooring, UPVC double glazed full height windows and double doors to outside.
Full Length Refitted Breakfast Kitchen - 5.87m x 2.57m (19'3 x 8'5) - Matching laminated flooring, single drainer twin bowl sink unit with mixer taps, double door, 5 single door and a 3 drawer base unit all with rounded edge work surface over. 2 double door and a single door wall unit, 4 ring gas hob with extractor fan over and eye level oven. Plumbing for automatic washing machine, single panel central heating radiator, large walk in full height pantry. UPVC double glazed window and sliding patio doors to outside.
On The First Floor -
Landing - UPVC double glazed window. Full height airing cupboard with Worcester gas fired central heating boiler. Large full height linen and storage cupboard.
Bedroom 1 (Front) - 4.11m x 3.18m (13'6 x 10'5) - Laminated flooring, 2 UPVC double glazed windows, single panel central heating radiator.
Bedroom 2 (Rear) - 2.97m x 2.82m (9'9 x 9'3) - Large sliding 3 door wardrobe, UPVC double glazed window, single panel central heating radiator.
Bedroom 3 (Front) - 2.69m x 1.83m (8'10 x 6') - UPVC double glazed window, single panel central heating radiator.
Tiled Shower Room - 2.36m x 1.50m (7'9 x 4'11) - Modern shower cubicle, vanity wash hand basin with modern vanity unit comprising double door and 2 single door base units, single door wall unit, glass fronted double door display unit. Low flush w.c. single panel central heating radiator, UPVC double glazed window.
Outside - Paved rear garden.
Timber garden store.
Council Tax Band: - This Property falls into Solihull Council Tax Band Council Tax Payable Per Annum £1,282.51 Year 2023/24.
Houses For Sale Swift Close
Houses For Sale Goldcrest Croft
Houses For Sale Landrail Walk
Houses For Sale Lanchester Way
Houses For Sale Auckland Drive
Houses For Sale Wolseley Close
Houses For Sale Kingfisher Drive
Houses For Sale Tame Avenue
Houses For Sale Pheasant Croft
Houses For Sale Redwing Walk
Houses For Sale Nightingale Avenue
Houses For Sale Goldcrest Croft
Houses For Sale Landrail Walk
Houses For Sale Lanchester Way
Houses For Sale Auckland Drive
Houses For Sale Wolseley Close
Houses For Sale Kingfisher Drive
Houses For Sale Tame Avenue
Houses For Sale Pheasant Croft
Houses For Sale Redwing Walk
Houses For Sale Nightingale Avenue