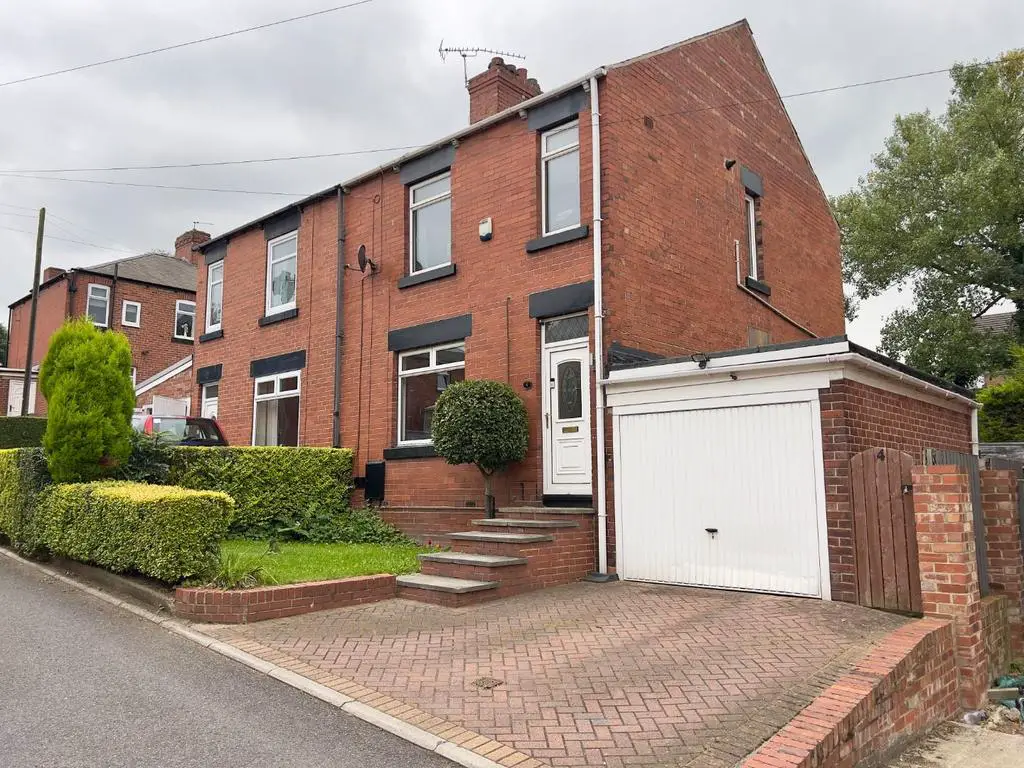
House For Sale £160,000
Welcoming to the market if this modern three bedroom semi-detached property located in Barnsley, South Yorkshire. Briefly comprising a lounge, open plan kitchen and dining area, three bedrooms and a family bathroom. This property also provides additional benefits of gardens to the front and rear elevation, off road parking and integral garage, PVCu double glazing, gas central heating and a perfect location to local amenities, transport links, the motorway and Town Centre, Call Hunters Estate Agents, Barnsley to arrange a viewing.
Entrance Hall - 1.4m x 4.6m (4'7" x 15'1") - Entering this family home via a PVCu door into the entrance hall with solid wood flooring, a wall mounted radiator with access into the lounge and the storage cupboard.
Lounge - 4m x 3.8m (13'1" x 12'5") - This cosy lounge offers a fully fitted carpet, TV point, a wall mounted radiator, a gas fire with feature surround and a front elevated PVCu double glazed window.
Kitchen - 4.7m x 4.19m (15'5" x 13'8") - The kitchen is fitted with a range of modern wall and base units including an integral electric oven. Four ring gas hob, an inset sink and drainer with mixer tap over, a rear facing PVCu double glazed window, laminate floor and access to the dining area. To the dining area benefits a fully fitted carpet, a wall mounted radiator and a breakfast bar.
Landing - ("x" (("x") -
Bedroom One - 4.39m x 3.4m (14'4" x 11'1") - The master bedroom presents a fully fitted carpet, beneficial fitted wardrobes, a wall mounted radiator and an elevated PVCu double glazed window.
Bedroom Two - 3.51m x 3.4m (11'6" x 11'1") - The second bedroom provides a fully fitted carpet, a wall mounted radiator and a front elevated PVCu double glazed window.
Bedroom Three - 2.9m x 1.9m (9'6" x 6'2") - Bedroom three has fully fitted carpets, a wall mounted radiator and a rear front facing PVCu double glazed window.
Bathroom - 2m x 1.9m (6'6" x 6'2") - The family bathroom features a white three piece suite including a low flush WC, vanity wash hand basin and a panel bath with shower over. Also with tiled walls, a wall mounted radiator and an elevated PVCu double glazed window.
Externally - To the front elevation provides a well maintained buffer garden with block paved off road parking and access to the garage.
The rear enclosed garden offers a lawn garden with a gravelled area and a concrete path leading through the middle of the garden.
Previously marketed by
Entrance Hall - 1.4m x 4.6m (4'7" x 15'1") - Entering this family home via a PVCu door into the entrance hall with solid wood flooring, a wall mounted radiator with access into the lounge and the storage cupboard.
Lounge - 4m x 3.8m (13'1" x 12'5") - This cosy lounge offers a fully fitted carpet, TV point, a wall mounted radiator, a gas fire with feature surround and a front elevated PVCu double glazed window.
Kitchen - 4.7m x 4.19m (15'5" x 13'8") - The kitchen is fitted with a range of modern wall and base units including an integral electric oven. Four ring gas hob, an inset sink and drainer with mixer tap over, a rear facing PVCu double glazed window, laminate floor and access to the dining area. To the dining area benefits a fully fitted carpet, a wall mounted radiator and a breakfast bar.
Landing - ("x" (("x") -
Bedroom One - 4.39m x 3.4m (14'4" x 11'1") - The master bedroom presents a fully fitted carpet, beneficial fitted wardrobes, a wall mounted radiator and an elevated PVCu double glazed window.
Bedroom Two - 3.51m x 3.4m (11'6" x 11'1") - The second bedroom provides a fully fitted carpet, a wall mounted radiator and a front elevated PVCu double glazed window.
Bedroom Three - 2.9m x 1.9m (9'6" x 6'2") - Bedroom three has fully fitted carpets, a wall mounted radiator and a rear front facing PVCu double glazed window.
Bathroom - 2m x 1.9m (6'6" x 6'2") - The family bathroom features a white three piece suite including a low flush WC, vanity wash hand basin and a panel bath with shower over. Also with tiled walls, a wall mounted radiator and an elevated PVCu double glazed window.
Externally - To the front elevation provides a well maintained buffer garden with block paved off road parking and access to the garage.
The rear enclosed garden offers a lawn garden with a gravelled area and a concrete path leading through the middle of the garden.
Previously marketed by
