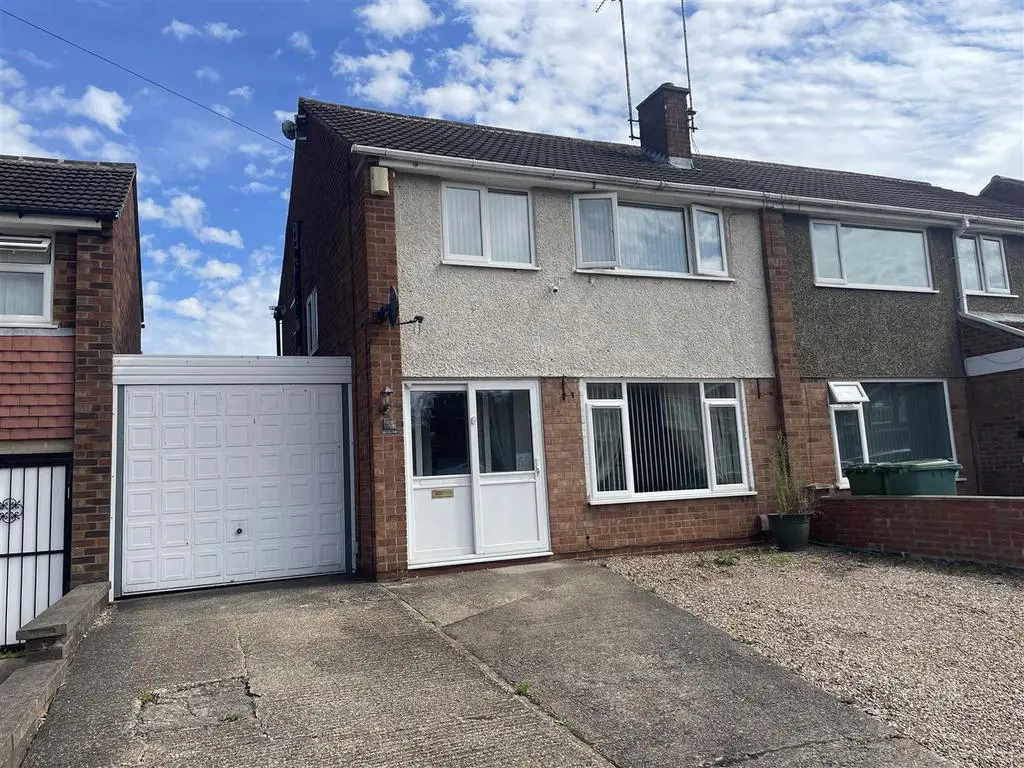
House For Sale £280,000
A well maintained and spacious 3 bedroom semi-detached family home in popular residential location close to Fosse Park, J21 of M1/M69, shops, schools & local amenities. The property benefits from full gas central heating (combi boiler), UPVC double glazing. The accommodation comprises on the ground floor, porch, lounge-diner, fitted modern kitchen (oven/hob), UPVC double glazed conservatory. Upstairs, landing, 3 good sized bedrooms, bathroom with white suite & shower. Separate wc. Driveway for 3 cars, carport, 50' rear garden, garage sized shed. Internal inspection highly recommended! Freehold. Council Tax Band B.
Porch - Double glazed entrance door.
Lounge-Diner - 7.26m x 4.39m (23'10" x 14'5") - UPVC double glazed window to front, two radiators, fitted carpet, UPVC sliding patio doors to conservatory.
Kitchen - 3.23 x 2.47 (10'7" x 8'1") - UPVC double glazed single door, UPVC double glazed window, tiled flooring. Fitted with a range of base, drawer & eye level units, work surfaces, tiled splashback, one and a half bowl stainless steel sink unit with mixer taps. Built-in stainless steel electric fan assisted oven, gas hob with extractor hood. Provision for washing machine. Pantry store housing wall mounted Ideal 30 combi boiler.
Conservatory - 5.13 x 2.65 (16'9" x 8'8") - UPVC double glazed, polycarbonate roof, radiator.
First Floor Landing - UPVC double glazed window, fitted carpet, access to loft.
Bedroom One - 3.94 x 2.88 (12'11" x 9'5") - UPVC double glazed window, fitted carpet, radiator, built-in wardrobes with overhead storage, dressing table.
Bedroom Two - 3.30 x 3.08 (10'9" x 10'1") - UPVC double glazed window to rear, fitted carpet, radiator, built-in wardrobes, recessed cupboard.
Bedroom Three - 2.90 x 2.23 (9'6" x 7'3") - UPVC double glazed window to front, fitted carpet, radiator, built-in wardrobes, overhead storage.
Bathroom - 2.20 x 1.69 (7'2" x 5'6") - UPVC double glazed opaque window, radiator, fully tiled walls, panelled bath with electric shower over, vanity wash hand basin.
Separate Wc - UPVC double glazed opaque window, wc, radiator.
Outside - The front of the property has a driveway providing off road parking for 3 cars leading to carport with up & over door.
The rear garden approx 50' has lawn, decking, garage sized shed, external water tap, fully fenced and hedged boundaries.
Porch - Double glazed entrance door.
Lounge-Diner - 7.26m x 4.39m (23'10" x 14'5") - UPVC double glazed window to front, two radiators, fitted carpet, UPVC sliding patio doors to conservatory.
Kitchen - 3.23 x 2.47 (10'7" x 8'1") - UPVC double glazed single door, UPVC double glazed window, tiled flooring. Fitted with a range of base, drawer & eye level units, work surfaces, tiled splashback, one and a half bowl stainless steel sink unit with mixer taps. Built-in stainless steel electric fan assisted oven, gas hob with extractor hood. Provision for washing machine. Pantry store housing wall mounted Ideal 30 combi boiler.
Conservatory - 5.13 x 2.65 (16'9" x 8'8") - UPVC double glazed, polycarbonate roof, radiator.
First Floor Landing - UPVC double glazed window, fitted carpet, access to loft.
Bedroom One - 3.94 x 2.88 (12'11" x 9'5") - UPVC double glazed window, fitted carpet, radiator, built-in wardrobes with overhead storage, dressing table.
Bedroom Two - 3.30 x 3.08 (10'9" x 10'1") - UPVC double glazed window to rear, fitted carpet, radiator, built-in wardrobes, recessed cupboard.
Bedroom Three - 2.90 x 2.23 (9'6" x 7'3") - UPVC double glazed window to front, fitted carpet, radiator, built-in wardrobes, overhead storage.
Bathroom - 2.20 x 1.69 (7'2" x 5'6") - UPVC double glazed opaque window, radiator, fully tiled walls, panelled bath with electric shower over, vanity wash hand basin.
Separate Wc - UPVC double glazed opaque window, wc, radiator.
Outside - The front of the property has a driveway providing off road parking for 3 cars leading to carport with up & over door.
The rear garden approx 50' has lawn, decking, garage sized shed, external water tap, fully fenced and hedged boundaries.
