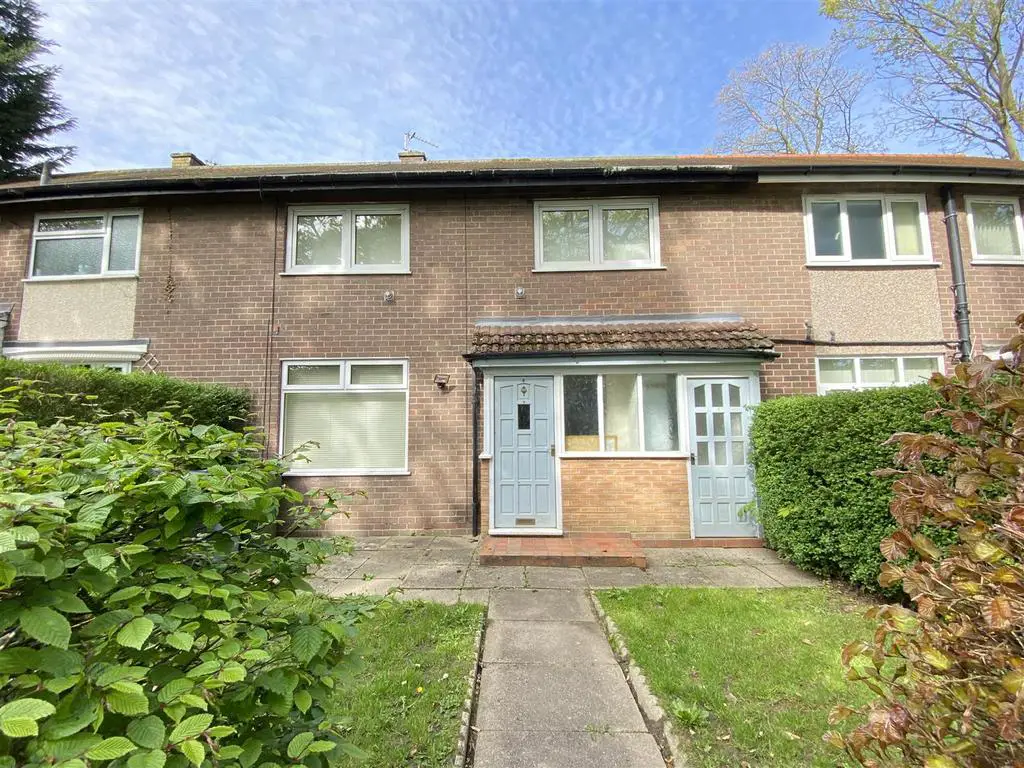
House For Sale £229,950
A three bedroom mid terrace property located within Handforth. This property comprises an entrance hallway, lounge with central fireplace which divides the dining and living area. There is a well proportioned kitchen with access to the rear garden and additional hallway. The additional hallway leads to a second external front door and some internal storage cupboards. Located on the first floor there are three bedrooms, a shower room and separate w.c. . There is also an airing cupboard which houses the boiler. To the rear of the property the garden is laid to lawn with a paved patio area. A paved pathway leads to the garden timber shed which provides additional external storage and is enclosed by timber panelled fencing and hedges. To the front of the property, there is a paved pathway leading to the front of the property with lawned garden and mature borders.
Directions - From our Wilmslow office proceed in a northerly direction along Alderley Road to the first set of traffic lights. Keep to the right of Barclays Bank and continue through the next set of traffic lights onto Manchester Road. Proceed along Manchester Road and upon reaching Handforth village continue straight over the traffic lights and take the second turning into Sagars Road, continue down Sagars Road and Spinney Close will be found on the left hand side.
Entrance Hallway - Stairs leading to first floor, windows to front and side.
Living Room - 5.56m x 3.68m max (18'3 x 12'1 max) - Spacious living room with double glazed window to front and rear, central feature fireplace separating living and dining room, two radiators.
Kitchen - 3.20m x 2.26m (10'6 x 7'5) - Kitchen with base and wall mounted units, stainless steel bowl sink unit, space for washer/dryer, storage cupboard, uPVC double glazed window to rear, space for fridge freezer, integrated oven, four ring induction hob, access to utility room, radiator.
Hallway/Utility Room - 4.14m x 2.26m (13'7 x 7'5) - Space for washer or dryer, door leading to rear garden, door leading to second front door, storage cupboards.
Landing - Loft access, cupboard housing the boiller.
Bedroom One - 3.68m x 3.20m (12'1 x 10'6) - Double bedroom with uPVC double glazed window to front, radiator.
Bedroom Two - 3.68m x 3.20m max (12'1 x 10'6 max) - Further double bedroom with uPVC double glazed window to rear, radiator.
Bedroom Three - 3.20m x 2.26m (10'6 x 7'5) - Good sized bedroom with uPVC double glazed window to rear, radiator.
Bathroom - Panelled bath with overheard shower attachment, pedestal wash hand basin, uPVC double glazed frosted window to rear.
Separate Wc - Low level wc.
Outside - Low maintenance rear garden which is mainly laid to lawn with paved patio area with timber panelled fencing and hedges to the boundaries. To the front of the property is a garden which is laid to lawn with a paved pathway.
Directions - From our Wilmslow office proceed in a northerly direction along Alderley Road to the first set of traffic lights. Keep to the right of Barclays Bank and continue through the next set of traffic lights onto Manchester Road. Proceed along Manchester Road and upon reaching Handforth village continue straight over the traffic lights and take the second turning into Sagars Road, continue down Sagars Road and Spinney Close will be found on the left hand side.
Entrance Hallway - Stairs leading to first floor, windows to front and side.
Living Room - 5.56m x 3.68m max (18'3 x 12'1 max) - Spacious living room with double glazed window to front and rear, central feature fireplace separating living and dining room, two radiators.
Kitchen - 3.20m x 2.26m (10'6 x 7'5) - Kitchen with base and wall mounted units, stainless steel bowl sink unit, space for washer/dryer, storage cupboard, uPVC double glazed window to rear, space for fridge freezer, integrated oven, four ring induction hob, access to utility room, radiator.
Hallway/Utility Room - 4.14m x 2.26m (13'7 x 7'5) - Space for washer or dryer, door leading to rear garden, door leading to second front door, storage cupboards.
Landing - Loft access, cupboard housing the boiller.
Bedroom One - 3.68m x 3.20m (12'1 x 10'6) - Double bedroom with uPVC double glazed window to front, radiator.
Bedroom Two - 3.68m x 3.20m max (12'1 x 10'6 max) - Further double bedroom with uPVC double glazed window to rear, radiator.
Bedroom Three - 3.20m x 2.26m (10'6 x 7'5) - Good sized bedroom with uPVC double glazed window to rear, radiator.
Bathroom - Panelled bath with overheard shower attachment, pedestal wash hand basin, uPVC double glazed frosted window to rear.
Separate Wc - Low level wc.
Outside - Low maintenance rear garden which is mainly laid to lawn with paved patio area with timber panelled fencing and hedges to the boundaries. To the front of the property is a garden which is laid to lawn with a paved pathway.
Houses For Sale Spinney Close
Houses For Sale Knowle Park
Houses For Sale Bulkeley Road
Houses For Sale Elm Grove
Houses For Sale Hunters View
Houses For Sale Hampson Crescent
Houses For Sale Meriton Road
Houses For Sale Knowle Green
Houses For Sale Valley Drive
Houses For Sale Ash Grove
Houses For Sale Sagars Road
Houses For Sale Clare Avenue
Houses For Sale Knowle Park
Houses For Sale Bulkeley Road
Houses For Sale Elm Grove
Houses For Sale Hunters View
Houses For Sale Hampson Crescent
Houses For Sale Meriton Road
Houses For Sale Knowle Green
Houses For Sale Valley Drive
Houses For Sale Ash Grove
Houses For Sale Sagars Road
Houses For Sale Clare Avenue