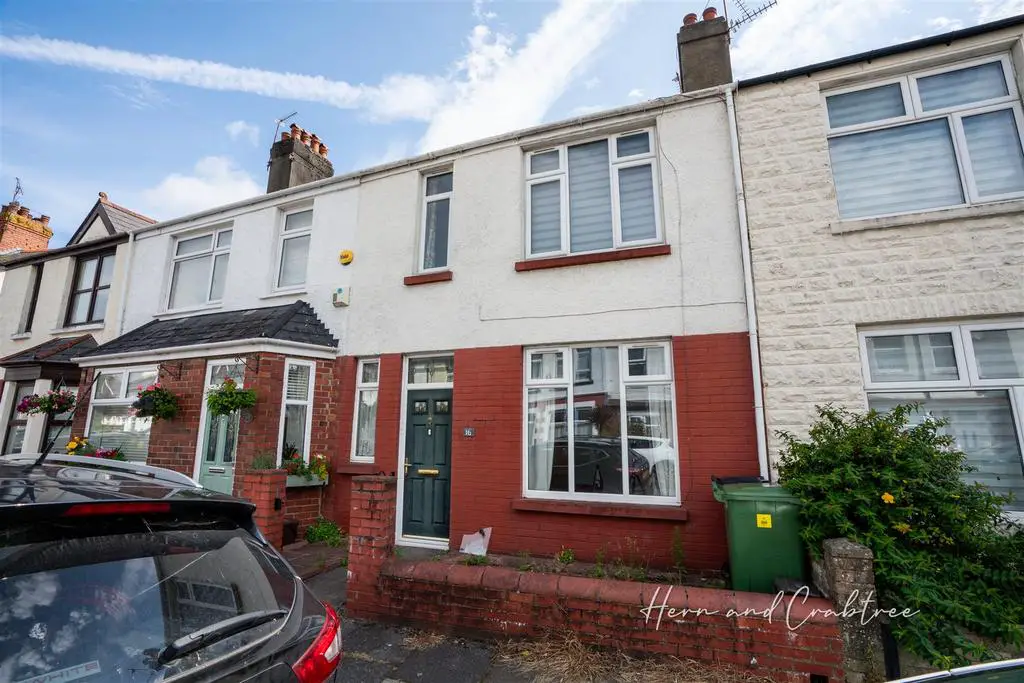
House For Sale £299,950
No Chain. A three bedroom mid-terrace house with a fantastic size rear garden, located adjacent to the ever so popular Victoria Park. In need of modernisation but offering excellent potential throughout, this would be perfect property for a first time buyer or young family.
The accommodation briefly comprises: Entrance Hall, Lounge, Dining Room opening into the Kitchen, Inner Lobby and Cloakroom to the ground floor. To the first floor are Three Bedrooms and a family Bathroom.
Halsbury Road is located close to Llandaff and Victoria Park which offer a variety of shops, cafés and restaurants along with reputable schools and easy access to Cardiff city centre. There are very good public transport links to and from Caridff City Centre.
Entrance Hall - Entered via a double glazed composite front door with a window to the side, stairs to the first floor, storage cupboard, radiator.
Living Room - 3.35m x 3.35m max (11' x 11' max) - Double glazed window to the front, radiator.
Dining Room - 3.66m max x 3.38m max (12' max x 11'1 max) - Double glazed window to the rear, radiator, fireplace, door to lobby and archway to kitchen.
Kitchen - 1.75m max x 3.23m max (5'9 max x 10'7 max) - Double glazed window to the rear, sink and drainer, space for electric cooker, wall and base units with worktop over, space for fridge/freezer.
Lobby - plumbing for a washing machine, Doorway to cloakroom, door to the rear garden,
Cloakroom - 1.80m x 1.32m (5'11 x 4'4) - Single glazed window to the side, wash hand basin and w.c
First Floor Landing - Stairs rise up from the entrance hall with wooden handrail and spindles, storage cupboard.
Bedroom One - 2.54m x 3.40m (8'4 x 11'2) - Double glazed window to the front, radiator, built in cupboard.
Bedroom Two - 2.41m x 2.79m (7'11 x 9'2) - Double glazed window to the rear, radiator.
Bedroom Three - 3.38m max x 2.39m max (11'1 max x 7'10 max) - Double glazed window to the front, radiator.
Bathroom - 2.44m max x 2.67m max (8' max x 8'9 max) - Double obscure glazed window to the rear, bath, w.c and wash hand basin, radiator, Worcester gas combination boiler, vinyl floor.
Rear Garden - Patio, lawn, mature shrubs, purpose built outbuildig.
Front - A forecourt front.
Tenure And Additional Information - We have been advised by the seller that the property is freehold and the council tax band is D.
The accommodation briefly comprises: Entrance Hall, Lounge, Dining Room opening into the Kitchen, Inner Lobby and Cloakroom to the ground floor. To the first floor are Three Bedrooms and a family Bathroom.
Halsbury Road is located close to Llandaff and Victoria Park which offer a variety of shops, cafés and restaurants along with reputable schools and easy access to Cardiff city centre. There are very good public transport links to and from Caridff City Centre.
Entrance Hall - Entered via a double glazed composite front door with a window to the side, stairs to the first floor, storage cupboard, radiator.
Living Room - 3.35m x 3.35m max (11' x 11' max) - Double glazed window to the front, radiator.
Dining Room - 3.66m max x 3.38m max (12' max x 11'1 max) - Double glazed window to the rear, radiator, fireplace, door to lobby and archway to kitchen.
Kitchen - 1.75m max x 3.23m max (5'9 max x 10'7 max) - Double glazed window to the rear, sink and drainer, space for electric cooker, wall and base units with worktop over, space for fridge/freezer.
Lobby - plumbing for a washing machine, Doorway to cloakroom, door to the rear garden,
Cloakroom - 1.80m x 1.32m (5'11 x 4'4) - Single glazed window to the side, wash hand basin and w.c
First Floor Landing - Stairs rise up from the entrance hall with wooden handrail and spindles, storage cupboard.
Bedroom One - 2.54m x 3.40m (8'4 x 11'2) - Double glazed window to the front, radiator, built in cupboard.
Bedroom Two - 2.41m x 2.79m (7'11 x 9'2) - Double glazed window to the rear, radiator.
Bedroom Three - 3.38m max x 2.39m max (11'1 max x 7'10 max) - Double glazed window to the front, radiator.
Bathroom - 2.44m max x 2.67m max (8' max x 8'9 max) - Double obscure glazed window to the rear, bath, w.c and wash hand basin, radiator, Worcester gas combination boiler, vinyl floor.
Rear Garden - Patio, lawn, mature shrubs, purpose built outbuildig.
Front - A forecourt front.
Tenure And Additional Information - We have been advised by the seller that the property is freehold and the council tax band is D.
Houses For Sale Halsbury Road
Houses For Sale Westbury Terrace
Houses For Sale Victoria Avenue
Houses For Sale Thompson Avenue
Houses For Sale Greenwich Road
Houses For Sale Victoria Road East
Houses For Sale Victoria Park Road East
Houses For Sale Ivy Street
Houses For Sale Conybeare Road
Houses For Sale Vishwell Road
Houses For Sale Ovington Terrace
Houses For Sale Chargot Road
Houses For Sale Daisy Street
Houses For Sale Romilly Road West
Houses For Sale Staines Street
Houses For Sale Lindway Court
Houses For Sale Fern Street
Houses For Sale Westbury Terrace
Houses For Sale Victoria Avenue
Houses For Sale Thompson Avenue
Houses For Sale Greenwich Road
Houses For Sale Victoria Road East
Houses For Sale Victoria Park Road East
Houses For Sale Ivy Street
Houses For Sale Conybeare Road
Houses For Sale Vishwell Road
Houses For Sale Ovington Terrace
Houses For Sale Chargot Road
Houses For Sale Daisy Street
Houses For Sale Romilly Road West
Houses For Sale Staines Street
Houses For Sale Lindway Court
Houses For Sale Fern Street