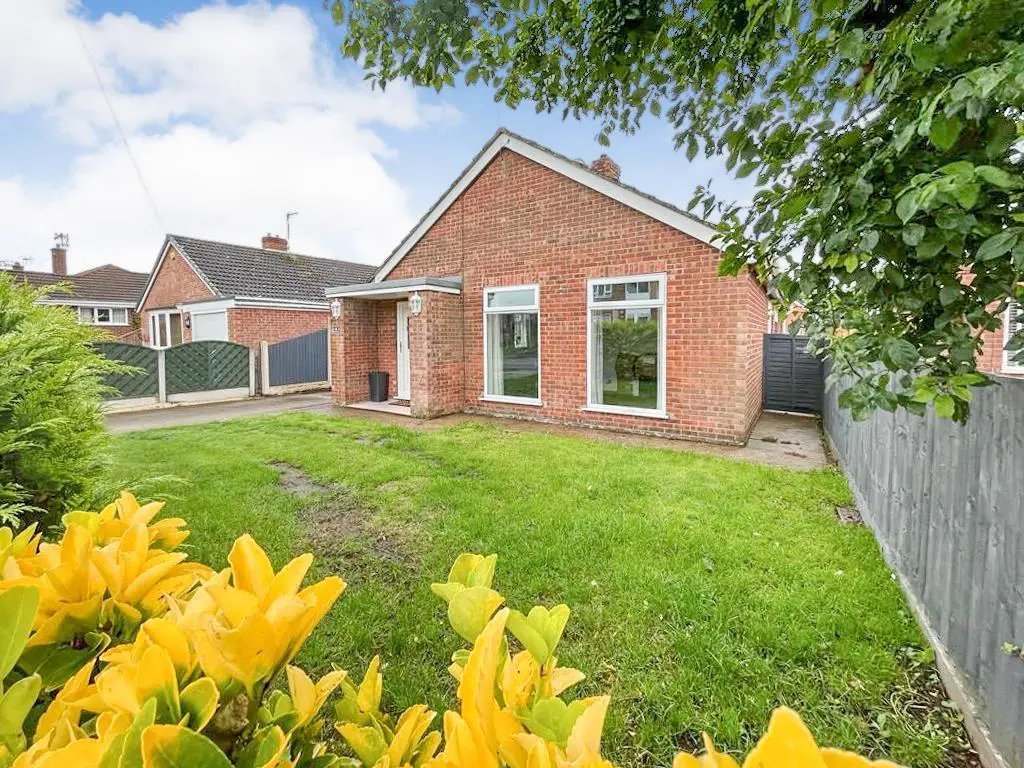
House For Sale £270,000
We are pleased to offer to the market a well proportioned three bedroomed detached bungalow located in the popular village of Scotter with access to surrounding market towns and road networks. The village of Scotter is well served with amenities including retail outlets, schools, takeaways and public houses. VIEWING RECOMMENDED to appreciate the accommodation on offer. Accommodation comprising Entrance Porch, L shaped Lounge Diner, Kitchen Diner, three Bedrooms and Bathroom.
Accommodation - uPVC double glazed entrance door with side window leading into:
Entrance Porch - Wood flooring, useful storage cupboard and doorway giving access to:
L Shaped Lounge Diner - 6.93m x 5.55m to maximum dimensions (22'8" x 18'2" - uPVC full length double glazed windows to the front elevation and uPVC double glazed window to the side elevation, two radiators, part carpeted and part wooden flooring, coving to ceiling. Door giving access to:
Hallway - Radiators, loft access and linen cupboard. Doors giving access to:
Kitchen Diner - 5.30m with recess into doorway x 3.29m (17'4" wit - uPVC double glazed patio doors to the rear elevation giving access out to the slabbed patio area and lawned garden beyond, uPVC double glazed entrance door to the side elevation and uPVC double glazed window. Fitted kitchen comprising base, drawer and wall units with complementary worksurfaces, tiled splashbacks, inset stainless steel sink and drainer with mixer tap, integrated double oven, five ring electric hob and extractor over, provision for automatic washing machine and space for dryer and fridge freezer, vertical radiator, tiled flooring and spotlights to ceiling.
Master Bedroom - 3.64m x 3.58m (11'11" x 11'8" ) - uPVC double glazed window to the rear elevation and radiator.
Bedroom Two - 3.40m x 3.31m (11'1" x 10'10" ) - uPVC double glazed window to the side elevation, radiator, laminate flooring and coving to ceiling.
Bedroom Three - 3.40m x 2.55m (11'1" x 8'4" ) - uPVC double glazed window to the side elevation, radiator and laminate flooring.
Family Bathroom - 4.44m x 1.97m (14'6" x 6'5" ) - Two uPVC double glazed windows to the side elevation, four piece bathroom suite comprising w.c., hand basin, bath and separate walk in double shower cubicle, tiled walls and flooring, chrome heated towel rail.
Externally - To the rear is a gated driveway allowing off road parking leading to the brick built double Garage with up and over door, light and power and storage to the rafters. The rear garden is divided into a slabbed patio area, lawned area and space for a shed to the rear of the Garage. To the front is a lawned garden with driveway allowing off road parking for multiple vehicles leading to the gated access to the rear.
Council Tax - Through enquiry of the West Lindsey District Council we have been advised that the property is in Rating Band 'C'
Tenure - Freehold -
Accommodation - uPVC double glazed entrance door with side window leading into:
Entrance Porch - Wood flooring, useful storage cupboard and doorway giving access to:
L Shaped Lounge Diner - 6.93m x 5.55m to maximum dimensions (22'8" x 18'2" - uPVC full length double glazed windows to the front elevation and uPVC double glazed window to the side elevation, two radiators, part carpeted and part wooden flooring, coving to ceiling. Door giving access to:
Hallway - Radiators, loft access and linen cupboard. Doors giving access to:
Kitchen Diner - 5.30m with recess into doorway x 3.29m (17'4" wit - uPVC double glazed patio doors to the rear elevation giving access out to the slabbed patio area and lawned garden beyond, uPVC double glazed entrance door to the side elevation and uPVC double glazed window. Fitted kitchen comprising base, drawer and wall units with complementary worksurfaces, tiled splashbacks, inset stainless steel sink and drainer with mixer tap, integrated double oven, five ring electric hob and extractor over, provision for automatic washing machine and space for dryer and fridge freezer, vertical radiator, tiled flooring and spotlights to ceiling.
Master Bedroom - 3.64m x 3.58m (11'11" x 11'8" ) - uPVC double glazed window to the rear elevation and radiator.
Bedroom Two - 3.40m x 3.31m (11'1" x 10'10" ) - uPVC double glazed window to the side elevation, radiator, laminate flooring and coving to ceiling.
Bedroom Three - 3.40m x 2.55m (11'1" x 8'4" ) - uPVC double glazed window to the side elevation, radiator and laminate flooring.
Family Bathroom - 4.44m x 1.97m (14'6" x 6'5" ) - Two uPVC double glazed windows to the side elevation, four piece bathroom suite comprising w.c., hand basin, bath and separate walk in double shower cubicle, tiled walls and flooring, chrome heated towel rail.
Externally - To the rear is a gated driveway allowing off road parking leading to the brick built double Garage with up and over door, light and power and storage to the rafters. The rear garden is divided into a slabbed patio area, lawned area and space for a shed to the rear of the Garage. To the front is a lawned garden with driveway allowing off road parking for multiple vehicles leading to the gated access to the rear.
Council Tax - Through enquiry of the West Lindsey District Council we have been advised that the property is in Rating Band 'C'
Tenure - Freehold -
