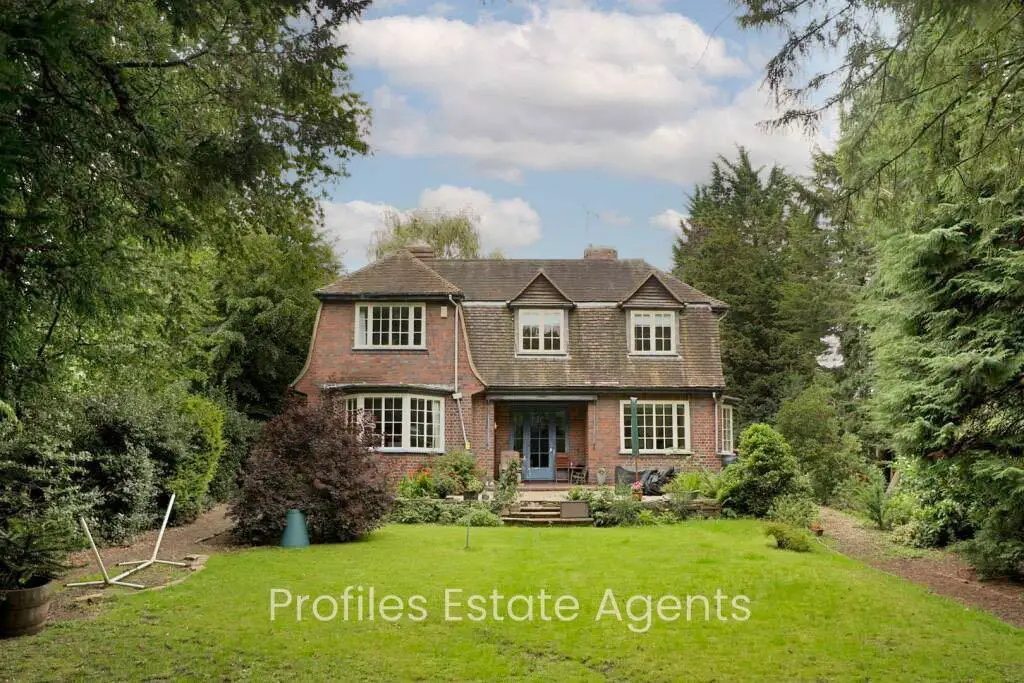
House For Sale £595,000
A bespoke designed, elegant Edwardian family 4 double bedroom detached house, set in established grounds and designed by Sidney John Walker. The property is approached via a long private driveway located in the heart of hinckley, whilst occupying a secluded picturesque setting. The property forms part of a conservation area and has never been brought to the market before. The property boosts many unique features, together with immense charm and character and period features. Additional benefits of gas central heating (combination boiler), basement cellar, 4 double bedrooms, bathroom, shower room, parking for several cars, mature and established gardens, integrated paintings in the lounge by L Holst, original fireplaces, magnificent feature staircase, high ceilings, 2 reception rooms, breakfast kitchen, utility room, boiler room etc.
Conveniently located within minutes walking distance of Hinckley Town centre and all local amenities. Convenient for commuting to all major road links such as the A5. M69, M1 and M6.
VIEWING ESSENTIAL.
Basement -
Recessed Porch - 1.60 x 1.19 (5'2" x 3'10") - With alcove.
Reception Hall - 6.39 x 3.63 (20'11" x 11'10") - Feature staircase via quarter landing to the first floor, radiator, cork tiled floor and alcove.
Guest Cloakroom - 3.10 x 1.86 (10'2" x 6'1") - Wash hand basin and low flush wc.
Lounge - 7.23 (into bay) x 4.29 (23'8" (into bay) x 14'0") - Feature open hearth fireplace with raised hearth, walkin bay window with projecting canopy, attractive wall panelling, side door and adjacent windows, twin wall cupboards and shelving,
Dining Room - 5.04 x 5.66 (16'6" x 18'6") - Walkin bay window, side window and radiator.
Breakfast Kitchen - 5.04 (max) x 3.60 (max) (16'6" (max) x 11'9" (max) - Stainless steel sink, range of base units, associated work surfaces, tiling to floor and walls, side obscure glazed window, radiator and walk in pantry ( 2.17m x 1.35m)
Boiler Room - 3.17 x 1.69 (10'4" x 5'6") - Wall mounted (fan assisted) gas fired Worcester Greenstar 42CDI combination boiler, stable door, radiator and tiled floor,
Utility Room - 3.12 x 2.03 (10'2" x 6'7") - Tiled floor, double drainer stainless steel sink and radiator.
First Floor Landing - 6.03 (max) x 3.75 (max) (19'9" (max) x 12'3" (max) - feature arch and window.
Bedroom 1 - 5.24 x 4.67 (17'2" x 15'3") - Ornate fireplace, dual aspect, fitted twin double wardrobes and radiator.
Bedroom 2 - 4.34 x 3.64 (max) (14'2" x 11'11" (max)) - Dual aspect and radiator.
Bedroom 3 - 4.73 (max) x 3.07 (15'6" (max) x 10'0") - Radiator.
Bedroom 4 - 3.99 x 3.23 (13'1" x 10'7") - Dual aspect, radiator and wash hand basin.
Bathroom - 3.14 x 2.16 (10'3" x 7'1") - Suite in white, claw foot bath, wash and basin, radiator and fitted cupboard.
Separate Wc - 1.50 x 1.36 (4'11" x 4'5") - Low flush wc and tiled floor.
Shower Room - 2.22 x 1.39 (7'3" x 4'6") - Fitted shower cubicle with mixer shower and radiator.
Outside - Long private drive.
Driveway with parking for several cars.
Established gardens
Mature trees, shrubs and herbaceous borders.
Rear projecting canopy to the lounge (2.84m x 1.38m)
Conveniently located within minutes walking distance of Hinckley Town centre and all local amenities. Convenient for commuting to all major road links such as the A5. M69, M1 and M6.
VIEWING ESSENTIAL.
Basement -
Recessed Porch - 1.60 x 1.19 (5'2" x 3'10") - With alcove.
Reception Hall - 6.39 x 3.63 (20'11" x 11'10") - Feature staircase via quarter landing to the first floor, radiator, cork tiled floor and alcove.
Guest Cloakroom - 3.10 x 1.86 (10'2" x 6'1") - Wash hand basin and low flush wc.
Lounge - 7.23 (into bay) x 4.29 (23'8" (into bay) x 14'0") - Feature open hearth fireplace with raised hearth, walkin bay window with projecting canopy, attractive wall panelling, side door and adjacent windows, twin wall cupboards and shelving,
Dining Room - 5.04 x 5.66 (16'6" x 18'6") - Walkin bay window, side window and radiator.
Breakfast Kitchen - 5.04 (max) x 3.60 (max) (16'6" (max) x 11'9" (max) - Stainless steel sink, range of base units, associated work surfaces, tiling to floor and walls, side obscure glazed window, radiator and walk in pantry ( 2.17m x 1.35m)
Boiler Room - 3.17 x 1.69 (10'4" x 5'6") - Wall mounted (fan assisted) gas fired Worcester Greenstar 42CDI combination boiler, stable door, radiator and tiled floor,
Utility Room - 3.12 x 2.03 (10'2" x 6'7") - Tiled floor, double drainer stainless steel sink and radiator.
First Floor Landing - 6.03 (max) x 3.75 (max) (19'9" (max) x 12'3" (max) - feature arch and window.
Bedroom 1 - 5.24 x 4.67 (17'2" x 15'3") - Ornate fireplace, dual aspect, fitted twin double wardrobes and radiator.
Bedroom 2 - 4.34 x 3.64 (max) (14'2" x 11'11" (max)) - Dual aspect and radiator.
Bedroom 3 - 4.73 (max) x 3.07 (15'6" (max) x 10'0") - Radiator.
Bedroom 4 - 3.99 x 3.23 (13'1" x 10'7") - Dual aspect, radiator and wash hand basin.
Bathroom - 3.14 x 2.16 (10'3" x 7'1") - Suite in white, claw foot bath, wash and basin, radiator and fitted cupboard.
Separate Wc - 1.50 x 1.36 (4'11" x 4'5") - Low flush wc and tiled floor.
Shower Room - 2.22 x 1.39 (7'3" x 4'6") - Fitted shower cubicle with mixer shower and radiator.
Outside - Long private drive.
Driveway with parking for several cars.
Established gardens
Mature trees, shrubs and herbaceous borders.
Rear projecting canopy to the lounge (2.84m x 1.38m)