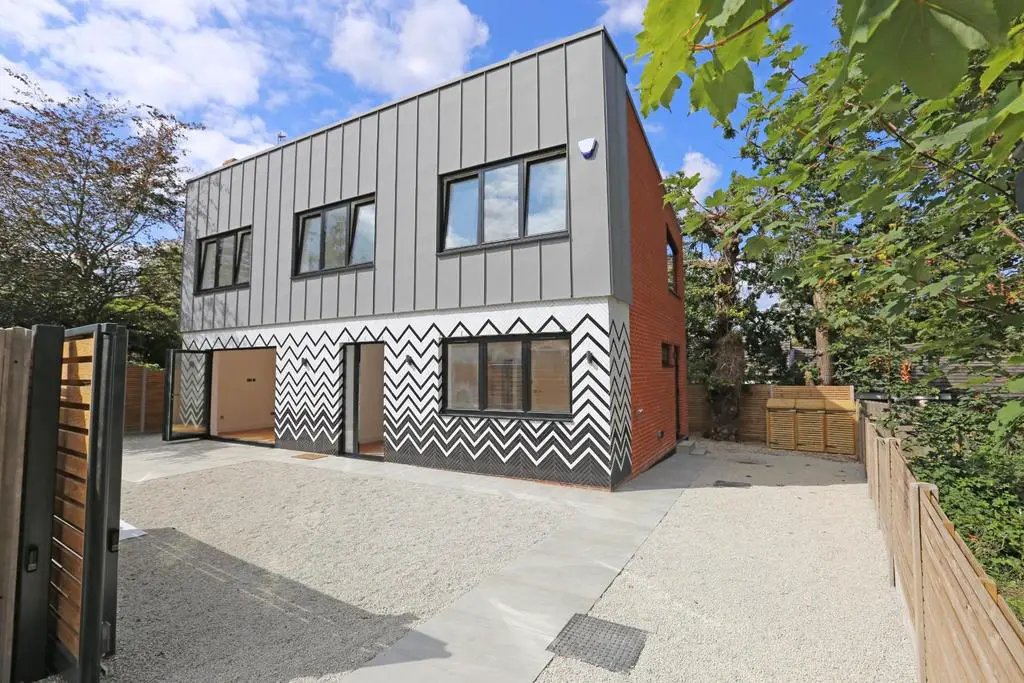
House For Sale £800,000
A rare opportunity to acquire your very own grand design. Nestled tucked back from the road and accessed via a private driveway, secured by an electrically operated sliding gate, you will find this delightful modern contemporary detached family home with all the benefits of owning a new home built to recent building regulation standards and boasting a "B" energy rating. The property benefits form a future proof state of the art air source heat pump providing economical operating costs and negating the need for gas consumption. The spacious and well planned accommodation is arranged over two floors and boasts to the first floor;- three generous double bedrooms, the master bedroom with full four piece en-suite bathroom, and a spacious feature family bathroom with double shower enclosure. On the ground floor can be found an additional ground floor bedroom and adjacent shower room, making it flexible and adaptable as a forever home, or affording the opportunity to accommodate an elderly relative, teenager, or au pair. You will also find on the ground floor a copious open plan living space with a feature contemporary German designer kitchen and a feature winding staircase providing access to upstairs whilst a useful utility room also provides access to the side of the building and outside space. Further egress is provided from the kitchen area to the rear of the building, whilst the living space has full height feature patio doors leading on to a tiled terrace with level lawned garden with raised flower beds beyond. The property boast eco credentials having rainwater harvesting along side the air source heat pump, provision for 3 phase EV charging to facilitate fast charging, and a green roof. The property is well engineered sat on piled foundations and provided with a 10 year new build structural warranty. An early inspection is strongly advised via owners sole agents Hunters.
Entrance Hall -
Kitchen/Living Room - 6.38 x 4.89 (20'11" x 16'0") - German designer units with Siemens appliances, Quooker hot water tap, integrated dishwasher, wine chiller, integrated larder fridge, induction hob with extractor above, marble worktops.
Utility Room - 3.68 x 1.64 (12'0" x 5'4") -
Bedroom 4/Reception 2 - 3.68 x 3.16 (12'0" x 10'4") -
Shower Room -
Landing -
Master Bedroom - 4.19 x 3.689 (13'8" x 12'1") -
En-Suite Bathroom -
Bedroom 2 - 4.20 x 3.16 (13'9" x 10'4") -
Bedroom 3 - 4.24 x 2.81 (13'10" x 9'2") -
Family Shower Room -
Garden -
Entrance Hall -
Kitchen/Living Room - 6.38 x 4.89 (20'11" x 16'0") - German designer units with Siemens appliances, Quooker hot water tap, integrated dishwasher, wine chiller, integrated larder fridge, induction hob with extractor above, marble worktops.
Utility Room - 3.68 x 1.64 (12'0" x 5'4") -
Bedroom 4/Reception 2 - 3.68 x 3.16 (12'0" x 10'4") -
Shower Room -
Landing -
Master Bedroom - 4.19 x 3.689 (13'8" x 12'1") -
En-Suite Bathroom -
Bedroom 2 - 4.20 x 3.16 (13'9" x 10'4") -
Bedroom 3 - 4.24 x 2.81 (13'10" x 9'2") -
Family Shower Room -
Garden -