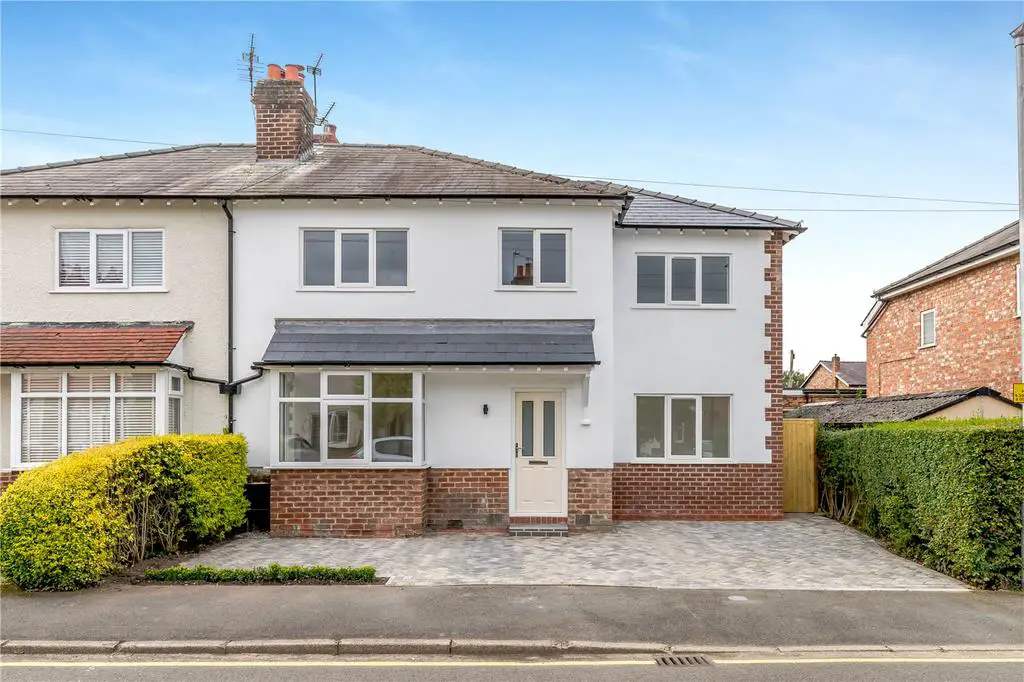
House For Sale £650,000
This semi-detached period home enjoys highly desirable central Wilmslow positioning, conveniently situated only 0.1 miles from the town centre amenities.
Description
This semi-detached period home enjoys highly desirable central Wilmslow positioning, conveniently situated only 0.1 miles from the town centre amenities. A good range of smaller and specialist shops on Chapel Lane are also just 0.3 miles away. Gorsey Bank Primary School is 0.5 miles, Ashdene Primary School rated Outstanding' by *Ofsted 2019 is 1 mile, whilst Wilmslow High School is 0.7 miles away.
Extending to over 1383, the sale of 7 Beech Grove offers buyers the chance to own a newly renovated semi-detached home tucked away a quiet cul-de-sac within Wilmslow Town center. This property has undergone a remarkable transformation, featuring an extension, remodeling, and extensive refurbishment to create a truly exceptional living space.
As you enter through the inviting panelled door, you are greeted by a welcoming hallway with elegant herringbone flooring that flows seamlessly throughout the downstairs area. To the left of the hallway, you will find a delightful bay-fronted living room featuring a charming log burner fire with a tiled surround.
To the right of the hallway, is a versatile office room that offers great flexibility to suit your individual needs, whether you need a quiet space to work, a playroom for the children, or a dedicated hobby area.
The true highlight of the accommodation is the impressive living/kitchen/diner. This stunning space is fitted with bespoke storage, a set of patio and bi-folding doors that seamlessly connect the indoors with the gardens beyond. The kitchen features a range of shaker-style units underneath quartz worktops, and the peninsula/breakfast bar offers the perfect setting for informal dining and entertaining. There are several high-end integrated appliances, including a Bosch cooker and hob, dishwasher, and fridge freezer.
Completing the ground floor accommodation is a useful utility room with additional storage that leads to a downstairs WC and a door that provides external access.
The first-floor landing leads to four well-proportioned bedrooms, three of which are doubles. The principal bedroom is serviced by a delightful en suite with a double sink and bespoke storage, while the family bathroom services the other three bedrooms.
Externally, the property is approached by a block-paved driveway providing parking for multiple cars. The rear south-facing gardens are partially walled with mature borders, and there is an Indian stone patio adjoining the property, perfect for enjoying the sun throughout the day.
Square Footage: 1,383 sq ft
Description
This semi-detached period home enjoys highly desirable central Wilmslow positioning, conveniently situated only 0.1 miles from the town centre amenities. A good range of smaller and specialist shops on Chapel Lane are also just 0.3 miles away. Gorsey Bank Primary School is 0.5 miles, Ashdene Primary School rated Outstanding' by *Ofsted 2019 is 1 mile, whilst Wilmslow High School is 0.7 miles away.
Extending to over 1383, the sale of 7 Beech Grove offers buyers the chance to own a newly renovated semi-detached home tucked away a quiet cul-de-sac within Wilmslow Town center. This property has undergone a remarkable transformation, featuring an extension, remodeling, and extensive refurbishment to create a truly exceptional living space.
As you enter through the inviting panelled door, you are greeted by a welcoming hallway with elegant herringbone flooring that flows seamlessly throughout the downstairs area. To the left of the hallway, you will find a delightful bay-fronted living room featuring a charming log burner fire with a tiled surround.
To the right of the hallway, is a versatile office room that offers great flexibility to suit your individual needs, whether you need a quiet space to work, a playroom for the children, or a dedicated hobby area.
The true highlight of the accommodation is the impressive living/kitchen/diner. This stunning space is fitted with bespoke storage, a set of patio and bi-folding doors that seamlessly connect the indoors with the gardens beyond. The kitchen features a range of shaker-style units underneath quartz worktops, and the peninsula/breakfast bar offers the perfect setting for informal dining and entertaining. There are several high-end integrated appliances, including a Bosch cooker and hob, dishwasher, and fridge freezer.
Completing the ground floor accommodation is a useful utility room with additional storage that leads to a downstairs WC and a door that provides external access.
The first-floor landing leads to four well-proportioned bedrooms, three of which are doubles. The principal bedroom is serviced by a delightful en suite with a double sink and bespoke storage, while the family bathroom services the other three bedrooms.
Externally, the property is approached by a block-paved driveway providing parking for multiple cars. The rear south-facing gardens are partially walled with mature borders, and there is an Indian stone patio adjoining the property, perfect for enjoying the sun throughout the day.
Square Footage: 1,383 sq ft
Houses For Sale Alma Lane
Houses For Sale The Beeches
Houses For Sale Lindfield Estate North
Houses For Sale Beech Lane
Houses For Sale Beech Grove
Houses For Sale Hawthorn Terrace
Houses For Sale Hawthorn Street
Houses For Sale Davehall Avenue
Houses For Sale Simpson Street
Houses For Sale Altrincham Road
Houses For Sale The Beeches
Houses For Sale Lindfield Estate North
Houses For Sale Beech Lane
Houses For Sale Beech Grove
Houses For Sale Hawthorn Terrace
Houses For Sale Hawthorn Street
Houses For Sale Davehall Avenue
Houses For Sale Simpson Street
Houses For Sale Altrincham Road
