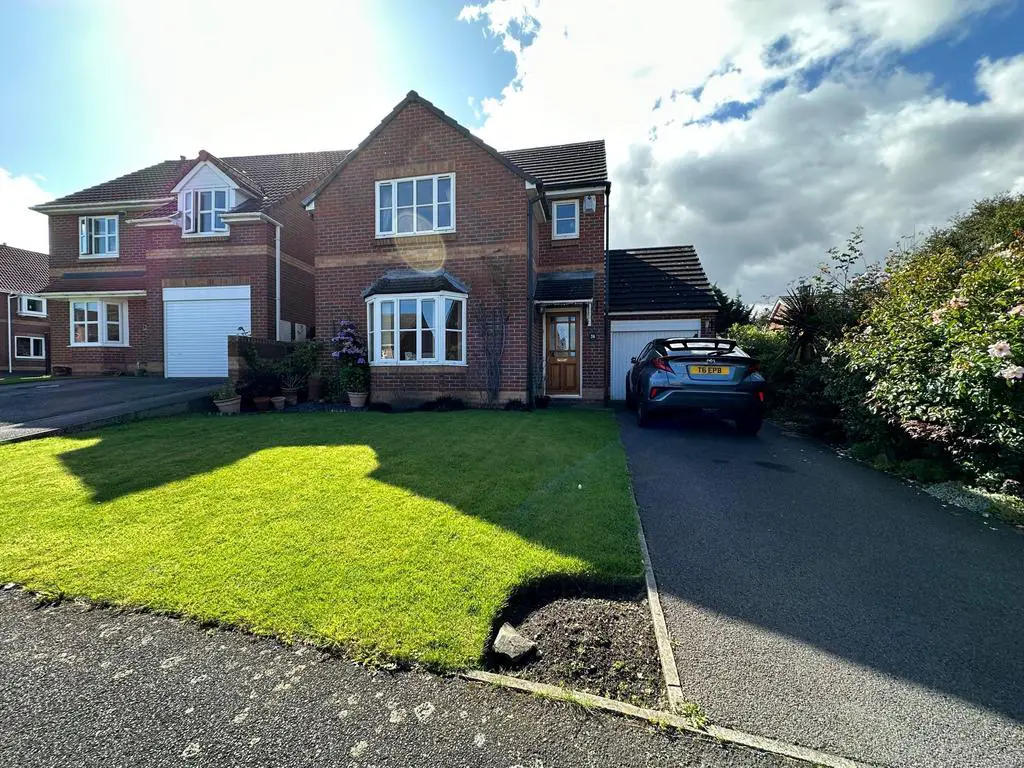
House For Sale £269,950
EXCELLENT SIZED 3 BEDROOM DETACHED. SUNROOM SPANNING REAR OF THE PROPERTY. WESTERLY FACING REAR GARDENS.
This larger style three bed detached family home is located on Brantwood, which is one of the most sought after residential developments within Chester le Street.
Enter into the property and a hallway flows through the ground floor. Kardine flooring has been laid which is also laid through the kitchen / diner, utility room and the ground floor WC
To the front a cosy lounge with a bay window lounge is available, boasting a built-in Gazco luxurious real flame fire. 2 additional radiators are also installed adding to the warmth this room has to offer.
A superb kitchen/ dining room has been updated with the addition of a gas 'Range' style oven with ample hobs and double oven. Ample wall and base units are available along with built in fridge and freezer. An additional breakfast bar provides a real family feels along with enough space for a good sized family dining area. The Utility Room is plumbed for a washing machine and gives access to a lengthy timber-framed larder/store for additional storage.
Extended to the rear with a superb 18ft sunroom which runs nearly the width of the property, double glazed windows and French doors allow an abundance of South Westerly natural light to flow in. This lovely room offers a tv point and is complimented by tiled flooring and a built-in Gazco real flame gas fire.
To the 1st floor 3 double bedrooms can be found. The master bedroom is a good size double room with featured vaulted ceiling and fitted wardrobes and offers an en-suite WC / shower room. The family bathroom offers a contemporary feel with fully tiled walls and flooring.
Offering a high degree of privacy, sitting on a good sized plot with an enclosed south and west facing garden to rear which is not overlooked. Offering a sunny outlook with a good sized lawn, seating decking area and a range of trees and shrubs add to this private space.
There is a garage to the side which provides an electric car charging socket, Baxi combination boiler and a range of lights and power. A driveway to the front leads to the garage which provides ample off street parking.
Brantwood is within a short distance to a range of schools for all areas, excellent walk ways and cycle tracks are within minutes of this stunning property. Chester le street boosts excellent recreation facilities include Chester-le-Street Golf Course, Emirates Durham Internal Cricket Ground and the Riverside with the River Wear flowing through and the back drop of the stunning Lumley Castle.
Chester-le-Street is renowned as being a town providing excellent commuting links being positioned just off the A1(M) providing links throughout Tyneside and County Durham. An excellent public transport service and main line train station are also at hand.
Property comprises.
Entrance Hallway. Accessed via a hardwood double glazed door, Karndine flooring, radiator, smoke alarm and stairs to the 1st floor.
Lounge. 13' x 12'10 (3.96m x 3.90m) 'Bay' style double glazed window to front, built-in Gazco fire, 2 x radiators and coving.
Kitchen / Dining Room. 18'1 x 11' (5.52m x 3.34m). Double glazed window to sunroom, wide range of wall and base units, large 'Range' style gas oven, extractor hood, built in fridge and freezer, sink and drainer, Karndine flooring, radiator, spot lights to ceiling and storage cupboard.
Utility Room. Plumbed for washing machine, stainless steel sink and drainer, radiator, Karndine flooring and door to side store area.
Sunroom. 18'2 x 11'4 (5.53m x 3.45m) Double glazed windows and French doors to rear, a built-in Gazco real flame gas fire. tiled flooring and spotlights to ceiling.
Ground Floor WC. Double glazed window to side, WC, hand basin, Karndine flooring and radiator.
1st Floor Landing with a double glazed window to side, smoke alarm, storage cupboard and a pull down ladder to the attic. The attic is partially boarded and has a light installed.
Bedroom 1. 12' x 11'3 (3.64m x 3.43m) Double glazed window to front, built in double wardrobe and radiator.
En-Suite. 6'11 x 4'8 (2.11m x 1.41m). Double glazed window to front, shower enclosure with mains supplied shower, WC, hand basin, fully tiled walls, tiled flooring, heated towel rail and spotlights to ceiling.
Bedroom 2. 9'10 x 8'2 (3m x 2.48m) Double glazed window to rear and radiator.
Bedroom 3. 8'10 x 7'11 (2.70m x 2.41m) Double glazed window to rear and radiator.
Bathroom. 6'6 x 6'6 (1.98m x 1.98m) Double glazed window to side, bath, WC, hand basin, fully tiled walls, tiled flooring, heated towel rail, spotlights to ceiling and radiator.
Garage. 19' x 8'10 (5.79m x 2.69m) Up and over door to front, electric car charger, Baxi combination boiler, light and power, door to rear garden.
Rear Garden. Offering a high degree of privacy, sitting on a good sized plot with an enclosed south and west facing garden to rear which is not overlooked. Offering a sunny outlook with a good sized lawn, seating decking area and a range of trees and shrubs add to this private space.
Lawn to front and driveway for 2 cars
