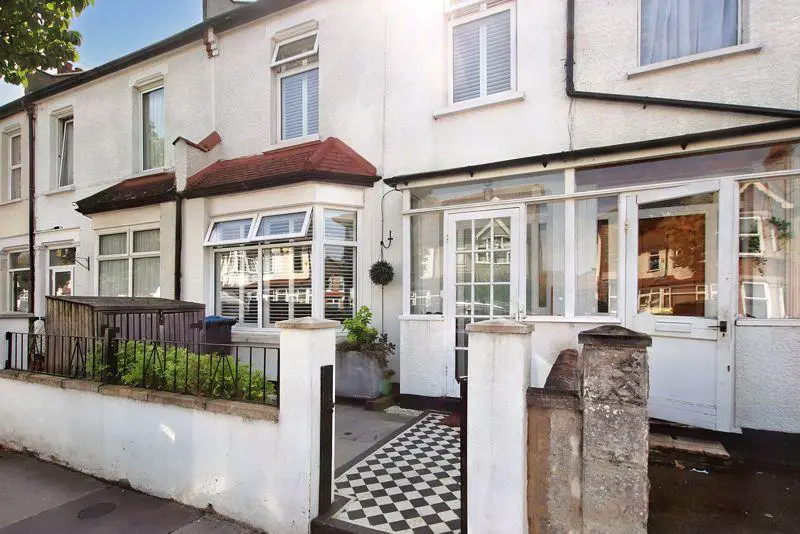
House For Sale £485,000
A beautifully present and extended three bedroom terraced home.
Description
A truly deceptively spacious and impressively presented three bedroom property in a popular location! Upon stepping into this charming family home and into the entrance hall you soon realise that space and light are very much the theme throughout. The elegant lounge can be found at the front which features a delightful and attractive squared bay window. The open plan kitchen and extension make for a lovely dining room area and is the hub of the home, ideal for entertaining and featuring sliding doors to the rear garden. Upstairs, you will find all three of the bedrooms, all very well finished throughout, a modern and spacious bathroom with a separate bath and shower. The rear the garden offers an easy maintenance outdoor space and benefits from a southerly aspect, ideal for the summer BBQ! There is also a delightful office/study space in the garden which is ideal if you require remote working. Similar houses in the immediate area have had extensions also into the loft space providing additional bedrooms and living areas, this scope certainly exists here, subject obviously to local authority consents. With a great touch throughout, this impressive family home is well worth viewing.
Location
Alderton Road is a peaceful residential road that runs between Hermitage Lane and Northway Road. Many amenities are within easy reach including local shops and the Blackhorse Lane Tram Stop, around 0.2 of a mile away, connecting with East Croydon mainline railway station and Croydon Town Centre. Local schools and bus routes are also within easy reach. For full directions please see the map or contact Allen Heritage Estate Agents in Shirley.
Porch - 2' 1'' x 4' 4'' (0.63m x 1.32m)
Hallway - 12' 0'' x 5' 1'' (3.65m x 1.55m)
Living Room - 13' 2'' x 11' 1'' (4.01m x 3.38m)
Kitchen - 11' 1'' x 15' 6'' (3.38m x 4.72m)
Dining Area - 6' 0'' x 15' 6'' (1.83m x 4.72m)
Downstairs WC - 2' 5'' x 4' 0'' (0.74m x 1.22m)
Bedroom 1 - 13' 1'' x 10' 2'' (3.98m x 3.10m)
Bedroom 2 - 11' 0'' x 10' 1'' (3.35m x 3.07m)
Bedroom 3 - 7' 8'' x 5' 10'' (2.34m x 1.78m)
Bathroom - 6' 10'' x 5' 10'' (2.08m x 1.78m)
Office/Study - 8' 6'' x 8' 0'' (2.59m x 2.44m)
Frontage - 3' 3'' x 9' 10'' (1m x 3m)
A front garden with pleasant shrub borders.
Rear Garden - 29' 6'' x 13' 1'' (9m x 4m)
A delightful rear garden enjoying a southerly aspect.
EPC Rating - D
Council Tax Band
London Borough of Croydon - Band D
Council Tax Band: D
Tenure: Freehold
Description
A truly deceptively spacious and impressively presented three bedroom property in a popular location! Upon stepping into this charming family home and into the entrance hall you soon realise that space and light are very much the theme throughout. The elegant lounge can be found at the front which features a delightful and attractive squared bay window. The open plan kitchen and extension make for a lovely dining room area and is the hub of the home, ideal for entertaining and featuring sliding doors to the rear garden. Upstairs, you will find all three of the bedrooms, all very well finished throughout, a modern and spacious bathroom with a separate bath and shower. The rear the garden offers an easy maintenance outdoor space and benefits from a southerly aspect, ideal for the summer BBQ! There is also a delightful office/study space in the garden which is ideal if you require remote working. Similar houses in the immediate area have had extensions also into the loft space providing additional bedrooms and living areas, this scope certainly exists here, subject obviously to local authority consents. With a great touch throughout, this impressive family home is well worth viewing.
Location
Alderton Road is a peaceful residential road that runs between Hermitage Lane and Northway Road. Many amenities are within easy reach including local shops and the Blackhorse Lane Tram Stop, around 0.2 of a mile away, connecting with East Croydon mainline railway station and Croydon Town Centre. Local schools and bus routes are also within easy reach. For full directions please see the map or contact Allen Heritage Estate Agents in Shirley.
Porch - 2' 1'' x 4' 4'' (0.63m x 1.32m)
Hallway - 12' 0'' x 5' 1'' (3.65m x 1.55m)
Living Room - 13' 2'' x 11' 1'' (4.01m x 3.38m)
Kitchen - 11' 1'' x 15' 6'' (3.38m x 4.72m)
Dining Area - 6' 0'' x 15' 6'' (1.83m x 4.72m)
Downstairs WC - 2' 5'' x 4' 0'' (0.74m x 1.22m)
Bedroom 1 - 13' 1'' x 10' 2'' (3.98m x 3.10m)
Bedroom 2 - 11' 0'' x 10' 1'' (3.35m x 3.07m)
Bedroom 3 - 7' 8'' x 5' 10'' (2.34m x 1.78m)
Bathroom - 6' 10'' x 5' 10'' (2.08m x 1.78m)
Office/Study - 8' 6'' x 8' 0'' (2.59m x 2.44m)
Frontage - 3' 3'' x 9' 10'' (1m x 3m)
A front garden with pleasant shrub borders.
Rear Garden - 29' 6'' x 13' 1'' (9m x 4m)
A delightful rear garden enjoying a southerly aspect.
EPC Rating - D
Council Tax Band
London Borough of Croydon - Band D
Council Tax Band: D
Tenure: Freehold
