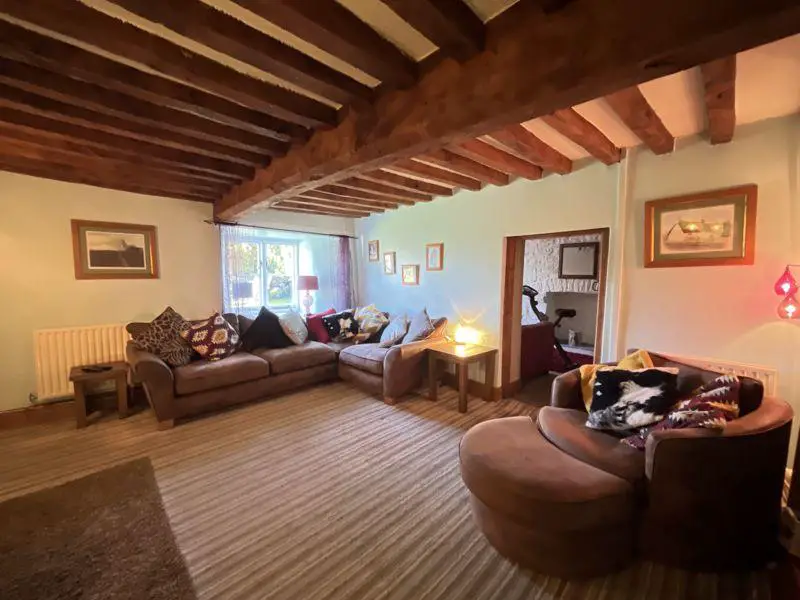
House For Sale £495,000
A very charming, semi-detached, period farm cottage offering a great accommodation with an abundance of original features. Sat in landscaped gardens to the front and rear enjoying elevated rural views, whilst being well connected to Rhoose village and Barry respectively.
LANDING (4'11" x 10'6") with window enjoying elevated views to the rear. BEDROOM 1 (9'8" x 18'1") part pitched ceiling, feature fireplace with window overlooking the front. Door to walk-in DRESSING ROOM (6'3" x 4'7") fitted carpet, pendant light fitted with separate attic to ceiling and multiple shelving and hanging rails fitted. FAMILY BATHROOM (12'11" x 10'10") timber beams and four piece suite comprising WC, pedestal wash hand basin, double ended bath and a double corner shower enclosure (mains fed), storage cupboard and window to the front. LANDING (2) (8'4" x 6'2") part pitched ceiling with original exposed beams and wall mounted down lighting. BERDROOM 2 (15'4" max x 15' max) exposed original ceiling beams, integrated storage, attic hatch, a low-level window to the front and door through to EN-SUITE BATHROOM (6'11" x 6'7") exposed original ceiling beams, LED spotlights, extractor fan to ceiling, WC, wash hand basin with vanity storage under and mixer tap over, heated towel rail to the side, corner panelled bath with mains fed shower over. BEDROOM 3 (10'9" x 12'4") exposed original ceiling beams, built-in storage cupboard and low-level, pretty window to the front.
To the front of the property lies a very pretty natural stone walled garden with pedestrian gate. A central pathway with lawn to both sides leads to the front door.The rear garden is accessed via a double metal gate opening to a driveway, providing parking for numerous vehicles. The garden has been landscaped with grass lawned areas, chicken coop, greenhouse and metal store to remain. An additional, pitched roof, detached outbuilding is positioned close to the main house creating a useful courtyard area.
Please note there is a historic right of access over the rear garden for the use of the adjoining neighbour. The current owners have informed us that the access is rarely used.
Council Tax Band: E
Tenure: Freehold
ENTRANCE HALL (5'2" x 9'3") ceramic tile floor, and pretty stable style door out to the rear with storage cupboards above. KITCHEN/DINING ROOM (17'5" x 14'4") tiled floor to the kitchen area, country style kitchen with wall and base mounted units, butcher block countertop, central island, inset double Belfast sink with mixer tap with window to the rear garden above. Appliances include an integrated oven/grill, gas hob with extractor over and fridge/freezer. The dining space has fitted carpet and a large window to the front garden. SITTING ROOM (17' x 16'6"), fitted carpet, original beams to ceiling with wall mounted downlighting, original inglenook fireplace with flagstone hearth and timber mantle. A stone staircase gives access to the utility room and rising to the first floor. FAMILY ROOM (8'8" x 17'), fitted carpet, pendant ceiling light, fireplace and a window overlooking the front elevation. UTILITY ROOM (8'10" x 7'4") part pitched ceiling with window to rear, plumbing provision for white goods and a WC (3'10" x 7'11") low-level WC, sink with drainer and mixer tap over with storage cupboard under and frosted window to the side.Original inglenook stairs rises to a split landing with wall mounted pendant light over the stairwell.
LANDING (4'11" x 10'6") with window enjoying elevated views to the rear. BEDROOM 1 (9'8" x 18'1") part pitched ceiling, feature fireplace with window overlooking the front. Door to walk-in DRESSING ROOM (6'3" x 4'7") fitted carpet, pendant light fitted with separate attic to ceiling and multiple shelving and hanging rails fitted. FAMILY BATHROOM (12'11" x 10'10") timber beams and four piece suite comprising WC, pedestal wash hand basin, double ended bath and a double corner shower enclosure (mains fed), storage cupboard and window to the front. LANDING (2) (8'4" x 6'2") part pitched ceiling with original exposed beams and wall mounted down lighting. BERDROOM 2 (15'4" max x 15' max) exposed original ceiling beams, integrated storage, attic hatch, a low-level window to the front and door through to EN-SUITE BATHROOM (6'11" x 6'7") exposed original ceiling beams, LED spotlights, extractor fan to ceiling, WC, wash hand basin with vanity storage under and mixer tap over, heated towel rail to the side, corner panelled bath with mains fed shower over. BEDROOM 3 (10'9" x 12'4") exposed original ceiling beams, built-in storage cupboard and low-level, pretty window to the front.
To the front of the property lies a very pretty natural stone walled garden with pedestrian gate. A central pathway with lawn to both sides leads to the front door.The rear garden is accessed via a double metal gate opening to a driveway, providing parking for numerous vehicles. The garden has been landscaped with grass lawned areas, chicken coop, greenhouse and metal store to remain. An additional, pitched roof, detached outbuilding is positioned close to the main house creating a useful courtyard area.
Please note there is a historic right of access over the rear garden for the use of the adjoining neighbour. The current owners have informed us that the access is rarely used.
Council Tax Band: E
Tenure: Freehold
