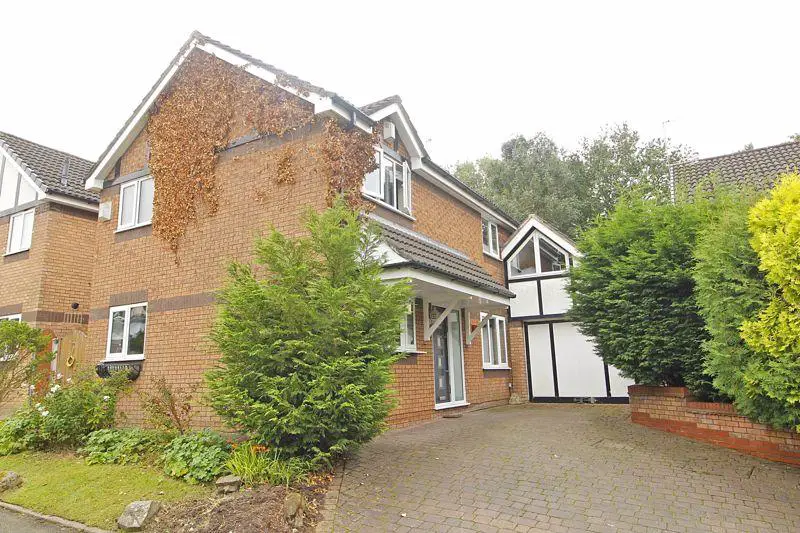
House For Sale £475,000
A very well designed 3 bed / 2 bath detached family home which occupies a lovely quiet cul-de-sac location within a highly regarded area and benefiting from an excellent, private rear garden backing onto Ladys Incline. Large double garage and useful storage/possible office space above. Accommodation also occupying entrance hallway, washroom/wc, 18' lounge with oak flooring, separate dining room, modern kitchen, bedroom 1 with ensuite shower room/wc, 2 further bedrooms, bathroom/wc, good driveway parking and lovely rear garden. No onward chain.
ACCOMMODATION COMPRISES:
GROUND FLOOR
Entrance Hallway
Lounge 18' 1" x 10' 8" (5.51m x 3.25m)
Dining Room 9' 4" x 9' 1" (2.84m x 2.77m)
Kitchen 8' 3" x 8' 5" (2.51m x 2.56m)
Downstairs Washroom/WC
FIRST FLOOR
Landing
Bedroom One (Front) 14' 11" x 11' 5" (4.29m x 3.48m)
Ensuite Shower Room/WC
Bedroom Two (Front) 12' 6" x 8' 9" (3.81m x 2.31m)
Bedroom Three (Rear) 8' 4" x 7' 7" (2.54m x 2.31m)
Bathroom/WC
OUTSIDE
Driveway Parking
Double Garage with Office Space Above 23' 0" x 15' 8" (7.01m x 4.77m)
Private Gardens
FURTHER INFORMATION:
EPC: D
TENURE: TBC
COUNCIL TAX BAND: E
ACCOMMODATION COMPRISES:
GROUND FLOOR
Entrance Hallway
Lounge 18' 1" x 10' 8" (5.51m x 3.25m)
Dining Room 9' 4" x 9' 1" (2.84m x 2.77m)
Kitchen 8' 3" x 8' 5" (2.51m x 2.56m)
Downstairs Washroom/WC
FIRST FLOOR
Landing
Bedroom One (Front) 14' 11" x 11' 5" (4.29m x 3.48m)
Ensuite Shower Room/WC
Bedroom Two (Front) 12' 6" x 8' 9" (3.81m x 2.31m)
Bedroom Three (Rear) 8' 4" x 7' 7" (2.54m x 2.31m)
Bathroom/WC
OUTSIDE
Driveway Parking
Double Garage with Office Space Above 23' 0" x 15' 8" (7.01m x 4.77m)
Private Gardens
FURTHER INFORMATION:
EPC: D
TENURE: TBC
COUNCIL TAX BAND: E