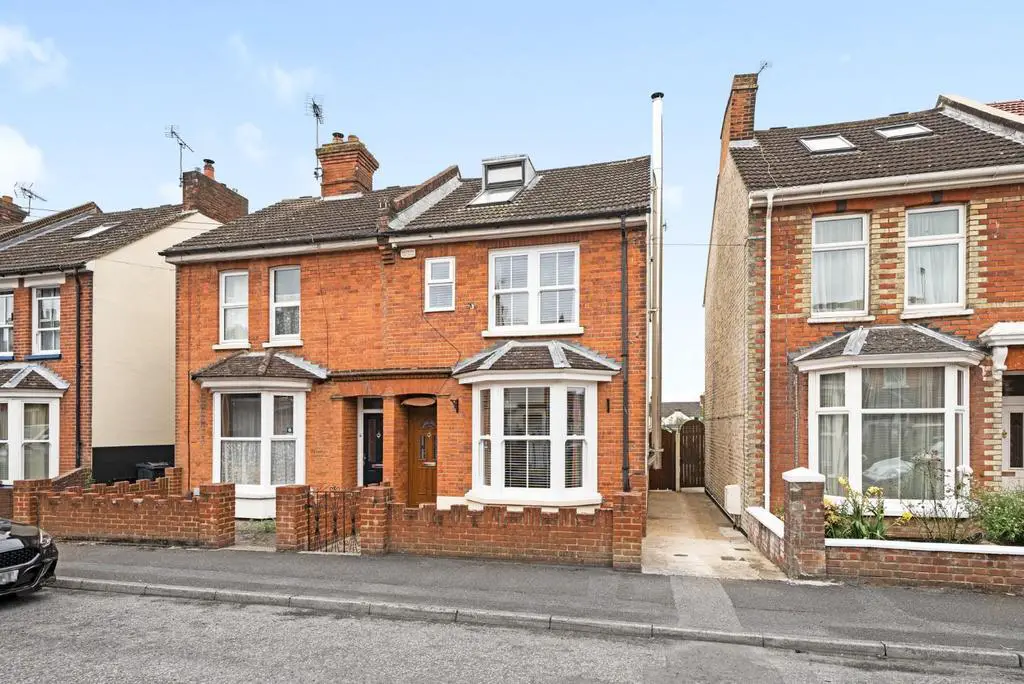
House For Sale £350,000
Spacious late Victorian semi detached house with four bedrooms, attractive garden and garage, in sought after road, close to the town centre, mainline station and Victoria Park.
The house is well presented and has three reception rooms on the ground floor, modern fitted kitchen and shower room.
Open Recessed Porch - With double glazed panelled Front Door to:
Hallway - Staircase to first floor.
Sitting Room - 3.71m plus bay window x 3.48m (12'2 plus bay windo - Wood burning stove, archway to:
Dining Room - 3.68m x 3.51m (12'1 x 11'6) - Window to rear, under stairs storage cupboard.
Kitchen - 4.37m x 1.98m (14'4 x 6'6) - Stainless steel 1 1/2 bowl sink unit with water softener and water filter system, range of solid quartz worktops and splash backs with drawers and cupboards under, wall cupboards with under lighting, larder cupboard, induction hob with extractor above, Siemans oven, combination oven and plate warmer, cupboard housing Vaillant gas boiler for central heating and domestic hot water, built in full height refrigerator.
Rear Lobby - UPVC double glazed door to garden.
Family Room - 3.20m x 3.05m (10'6 x 10'0) - With UPVC double glazed casement doors to rear garden.
First Floor: -
Landing - Storage cupboard and airing cupboard.
Bedroom One - 3.51m x 2.69m (11'6 x 8'10) - Window to front, comprehensive range of modern built in bedroom furniture.
Bedroom Two - 3.51m x 2.77m (11'6 x 9'1) - Range of modern built in bedroom furniture.
Bedroom Three - 3.25m x 2.59m (10'8 x 8'6) - Window to rear.
Shower Room - With large walk in glass fronted shower cubicle, white wash hand basin with fitted cupboard, low level WC.
Separate Wc - White low level suite and wash hand basin.
Second Floor: -
Bedroom Four - 3.81m x 3.48m (12'6 x 11'5) - With Velux windows to front and rear.
Outside - Small front garden with side access leading to attractive rear garden with paving to the side and rear, decorative low maintenance slate chippings, raised borders and vegetable area.
Timber garden shed 16'0 x 8'9.
Garage - To the rear of the property, with electric operated up and over door, light and power.
Tenure - Freehold.
Services - All main services are connected.
Council Tax - Ashford Borough Council Band: C.
The house is well presented and has three reception rooms on the ground floor, modern fitted kitchen and shower room.
Open Recessed Porch - With double glazed panelled Front Door to:
Hallway - Staircase to first floor.
Sitting Room - 3.71m plus bay window x 3.48m (12'2 plus bay windo - Wood burning stove, archway to:
Dining Room - 3.68m x 3.51m (12'1 x 11'6) - Window to rear, under stairs storage cupboard.
Kitchen - 4.37m x 1.98m (14'4 x 6'6) - Stainless steel 1 1/2 bowl sink unit with water softener and water filter system, range of solid quartz worktops and splash backs with drawers and cupboards under, wall cupboards with under lighting, larder cupboard, induction hob with extractor above, Siemans oven, combination oven and plate warmer, cupboard housing Vaillant gas boiler for central heating and domestic hot water, built in full height refrigerator.
Rear Lobby - UPVC double glazed door to garden.
Family Room - 3.20m x 3.05m (10'6 x 10'0) - With UPVC double glazed casement doors to rear garden.
First Floor: -
Landing - Storage cupboard and airing cupboard.
Bedroom One - 3.51m x 2.69m (11'6 x 8'10) - Window to front, comprehensive range of modern built in bedroom furniture.
Bedroom Two - 3.51m x 2.77m (11'6 x 9'1) - Range of modern built in bedroom furniture.
Bedroom Three - 3.25m x 2.59m (10'8 x 8'6) - Window to rear.
Shower Room - With large walk in glass fronted shower cubicle, white wash hand basin with fitted cupboard, low level WC.
Separate Wc - White low level suite and wash hand basin.
Second Floor: -
Bedroom Four - 3.81m x 3.48m (12'6 x 11'5) - With Velux windows to front and rear.
Outside - Small front garden with side access leading to attractive rear garden with paving to the side and rear, decorative low maintenance slate chippings, raised borders and vegetable area.
Timber garden shed 16'0 x 8'9.
Garage - To the rear of the property, with electric operated up and over door, light and power.
Tenure - Freehold.
Services - All main services are connected.
Council Tax - Ashford Borough Council Band: C.
