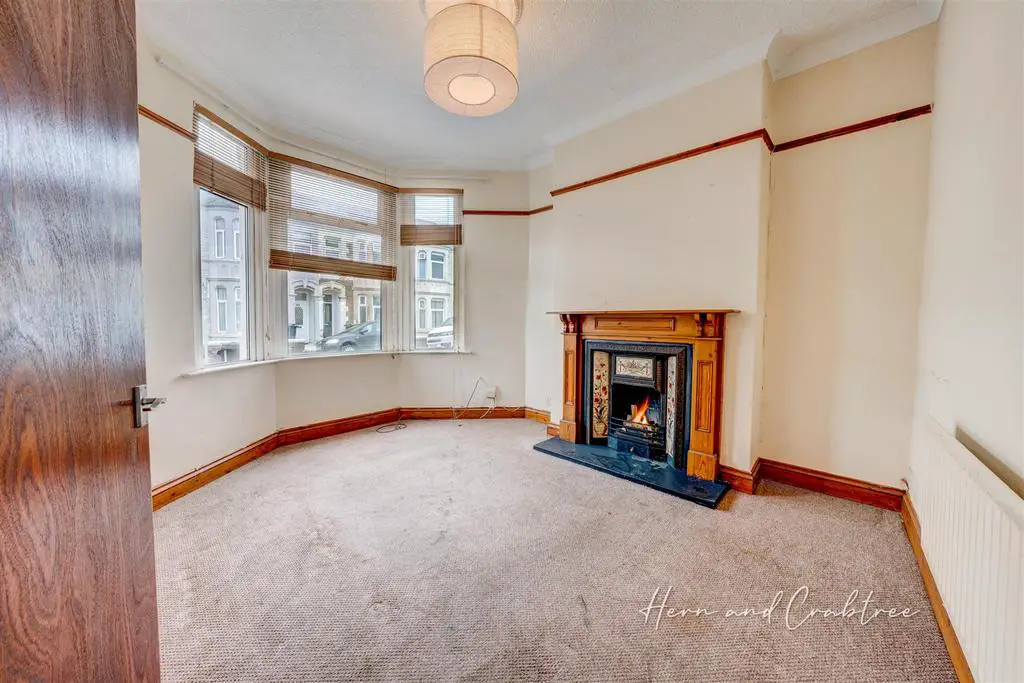
House For Sale £250,000
No Onward Chain. Positioned towards the end of Dogfield Street and Hazeldene Avenue, this traditional double bay fronted property offers generous living accommodation split over two floors. The property is situated close to Roath Park and enjoys the excellent selection of amenities on hand in both Cathays and Roath. The home benefits from a renewed roof and a modern combination boiler.
The property briefly comprises; an entrance hall leading off to three reception rooms whilst the kitchen is situated at the end of the house with access to the garden. On the first floor are three double bedrooms, a shower room, and an additional separate W.C. Outside is an enclosed garden with gate access to the rear lane and the front offers a small forecourt.
Cathays and Roath offer an exciting, vibrant and varied amount of eateries, coffee houses and shops along with one of Cardiff's largest green spaces, Roath Park. There are excellent public transport links to the city centre and easy M4 links via the A48.
Entrance Hall - Double glazed PVC door with window over. Radiator, stairs to the first floor, wood laminate flooring, under stairs storage cupboard.
Living Room - 3.86m max x 3.25m max (12'8 max x 10'8 max) - Double glazed bay window to the front, feature fireplace, radiator, picture rail.
Sitting Room - 3.89m max x 2.59m max (12'9 max x 8'6 max) - Double glazed window to the rear, radiator, picture rail, fitted wooden cabinet to the alcove.
Dining Room - 2.95m x 3.30m (9'8 x 10'10) - Double glazed window to the side, radiator, wood laminate flooring, door to kitchen.
Kitchen - 2.92m x 2.87m (9'7 x 9'5 ) - Double glazed window to the side and rear. Stainless steel sink and drainer, space for appliances, gas line, wall and base units. Tiled floor, double glazed door to the garden.
First Floor - Stairs rise up from the entrance hall with wooden hand rail and stripped wooden staircase with central carpet runner. Landing has banister, linen cupboard and loft access hatch.
Bedroom One - 4.32m max x 3.81m max (14'2 max x 12'6 max) - Double glazed bay and a half windows to the front, radiator.
Bedroom Two - 2.62m x 3.63m (8'7 x 11'11) - Double glazed window to the rear, radiator.
Bedroom Three - 3.00m x 3.10m (9'10 x 10'2) - Double glazed window to the rear, radiator, airing cupboard housing a modern 'Ideal' gas combination boiler. Loft access hatch.
Shower Room - 1.83m x 1.55m (6'0 x 5'1) - WC, wash basin, shower quadrant with electric shower, extractor fan, part tiled walls, heated towel rail.
W.C - Separate WC, wash hand basin and double glazed obscured window to the side, shaver point, part tiled wall.
Outside -
Front - Storm porch with tiled sidings, forecourt garden.
Rear Garden - Courtyard garden with pedestrian lane access and paved patio
Tenure - We have been advised by the vendor that the property is Freehold.
The property briefly comprises; an entrance hall leading off to three reception rooms whilst the kitchen is situated at the end of the house with access to the garden. On the first floor are three double bedrooms, a shower room, and an additional separate W.C. Outside is an enclosed garden with gate access to the rear lane and the front offers a small forecourt.
Cathays and Roath offer an exciting, vibrant and varied amount of eateries, coffee houses and shops along with one of Cardiff's largest green spaces, Roath Park. There are excellent public transport links to the city centre and easy M4 links via the A48.
Entrance Hall - Double glazed PVC door with window over. Radiator, stairs to the first floor, wood laminate flooring, under stairs storage cupboard.
Living Room - 3.86m max x 3.25m max (12'8 max x 10'8 max) - Double glazed bay window to the front, feature fireplace, radiator, picture rail.
Sitting Room - 3.89m max x 2.59m max (12'9 max x 8'6 max) - Double glazed window to the rear, radiator, picture rail, fitted wooden cabinet to the alcove.
Dining Room - 2.95m x 3.30m (9'8 x 10'10) - Double glazed window to the side, radiator, wood laminate flooring, door to kitchen.
Kitchen - 2.92m x 2.87m (9'7 x 9'5 ) - Double glazed window to the side and rear. Stainless steel sink and drainer, space for appliances, gas line, wall and base units. Tiled floor, double glazed door to the garden.
First Floor - Stairs rise up from the entrance hall with wooden hand rail and stripped wooden staircase with central carpet runner. Landing has banister, linen cupboard and loft access hatch.
Bedroom One - 4.32m max x 3.81m max (14'2 max x 12'6 max) - Double glazed bay and a half windows to the front, radiator.
Bedroom Two - 2.62m x 3.63m (8'7 x 11'11) - Double glazed window to the rear, radiator.
Bedroom Three - 3.00m x 3.10m (9'10 x 10'2) - Double glazed window to the rear, radiator, airing cupboard housing a modern 'Ideal' gas combination boiler. Loft access hatch.
Shower Room - 1.83m x 1.55m (6'0 x 5'1) - WC, wash basin, shower quadrant with electric shower, extractor fan, part tiled walls, heated towel rail.
W.C - Separate WC, wash hand basin and double glazed obscured window to the side, shaver point, part tiled wall.
Outside -
Front - Storm porch with tiled sidings, forecourt garden.
Rear Garden - Courtyard garden with pedestrian lane access and paved patio
Tenure - We have been advised by the vendor that the property is Freehold.