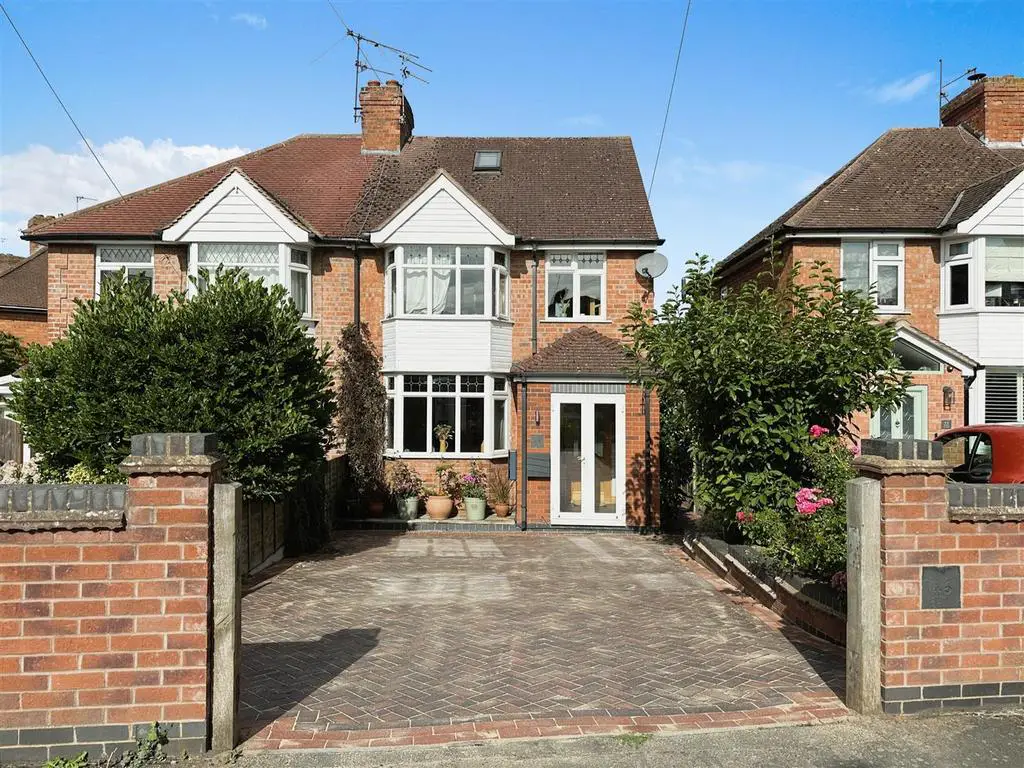
House For Sale £375,000
A spacious & stylish semi detached home in Lillington, North East Leamington Spa. The home has been extended with a large conservatory and a loft conversion. The family home comprises; entrance hall, open plan kitchen/diner separate bay fronted reception room, conservatory, three double bedrooms, en-suite, family bathroom, lawned rear garden with a summer house/workshop/bar and large block paved driveway to the front. Located walking distance to the town centre.
Description - Porch
A large bright entrance porch with dark tiled flooring, two double glazed windows and radiator. Door through to the hallway.
Hallway
Timber decorative door with twin leaded glazed panels leading to beautifully presented Hallway with engineered oak flooring, radiator, double glazed window to side aspect, under-stairs storage area with gas fired boiler and oak banister.
Kitchen
Grey Vinyl flooring, window to rear elevation, newly fitted range of matt white wall cupboards and base units, built-in double oven with gas hob and stainless steel extractor fan, double built-in fridge and freezer and space for washing machine, dishwasher and dryer, sink with drainer and mixer tap.
Dining Room
With space for dining table, spotlights, radiator and wood/glass-panelled doors leading to ;-
Living Room
Log burner with central heating radiator, wall lights, solid oak flooring and double glazed bay window to front elevation.
Conservatory
A uPVC double glazed conservatory, with dark slate grey tiled flooring, three central heating radiators and double doors to the rear garden.
Landing
With double glazed decorative window to front elevation, under stairs storage recess and stairs to the third floor.
Bedroom Two
Double glazed bay window to front elevation, central heating radiator, ceiling light point and double fitted mirrored wardrobes.
Bedroom Three
Double glazed window to rear elevation, central heating radiator, and ceiling light point.
Bathroom
Double glazed obscured window to rear elevation, bath with new power shower over, low-level WC, hand basin, heated towel radiator and fully tiled.
Loft Conversion
Beautifully presented loft conversion with engineered oak flooring, Velux window, double glazed window to rear aspect, central heating radiator and recessed storage cupboards.
En-Suite
Low-level WC, hand basin, shower cubicle with power shower, heated towel radiator spotlights and double glazed obscured window to rear elevation.
Rear Garden
The property is completed with a large secured fenced lawned garden to rear, a re-fitted patio area for evening sun and a summerhouse with a bar area, which has power and strip lighting.
Front & Parking
Attractive frontage with small height brick wall, planting and a block paved driveway for two cars at the front. Electric vehicle charging point.
Location
Situated to the North of Leamington Spa. Well positioned for access to M40, M42, M6 & M1, Birmingham airport, NEC and direct train service to London Marylebone. With a variety of local amenities, doctors, dentist, parks and good local school and private school catchments. Convenient for everything Leamington Spa has to offer - there is a great choice of high street and boutique shops, restaurants, cafés, bars, cinemas, theatres and art galleries, offering a unique shopping, dining and cultural experience. With its stunning architecture, tree-lined avenues, squares, parks and gardens, it is a very popular place to live.
Description - Porch
A large bright entrance porch with dark tiled flooring, two double glazed windows and radiator. Door through to the hallway.
Hallway
Timber decorative door with twin leaded glazed panels leading to beautifully presented Hallway with engineered oak flooring, radiator, double glazed window to side aspect, under-stairs storage area with gas fired boiler and oak banister.
Kitchen
Grey Vinyl flooring, window to rear elevation, newly fitted range of matt white wall cupboards and base units, built-in double oven with gas hob and stainless steel extractor fan, double built-in fridge and freezer and space for washing machine, dishwasher and dryer, sink with drainer and mixer tap.
Dining Room
With space for dining table, spotlights, radiator and wood/glass-panelled doors leading to ;-
Living Room
Log burner with central heating radiator, wall lights, solid oak flooring and double glazed bay window to front elevation.
Conservatory
A uPVC double glazed conservatory, with dark slate grey tiled flooring, three central heating radiators and double doors to the rear garden.
Landing
With double glazed decorative window to front elevation, under stairs storage recess and stairs to the third floor.
Bedroom Two
Double glazed bay window to front elevation, central heating radiator, ceiling light point and double fitted mirrored wardrobes.
Bedroom Three
Double glazed window to rear elevation, central heating radiator, and ceiling light point.
Bathroom
Double glazed obscured window to rear elevation, bath with new power shower over, low-level WC, hand basin, heated towel radiator and fully tiled.
Loft Conversion
Beautifully presented loft conversion with engineered oak flooring, Velux window, double glazed window to rear aspect, central heating radiator and recessed storage cupboards.
En-Suite
Low-level WC, hand basin, shower cubicle with power shower, heated towel radiator spotlights and double glazed obscured window to rear elevation.
Rear Garden
The property is completed with a large secured fenced lawned garden to rear, a re-fitted patio area for evening sun and a summerhouse with a bar area, which has power and strip lighting.
Front & Parking
Attractive frontage with small height brick wall, planting and a block paved driveway for two cars at the front. Electric vehicle charging point.
Location
Situated to the North of Leamington Spa. Well positioned for access to M40, M42, M6 & M1, Birmingham airport, NEC and direct train service to London Marylebone. With a variety of local amenities, doctors, dentist, parks and good local school and private school catchments. Convenient for everything Leamington Spa has to offer - there is a great choice of high street and boutique shops, restaurants, cafés, bars, cinemas, theatres and art galleries, offering a unique shopping, dining and cultural experience. With its stunning architecture, tree-lined avenues, squares, parks and gardens, it is a very popular place to live.
